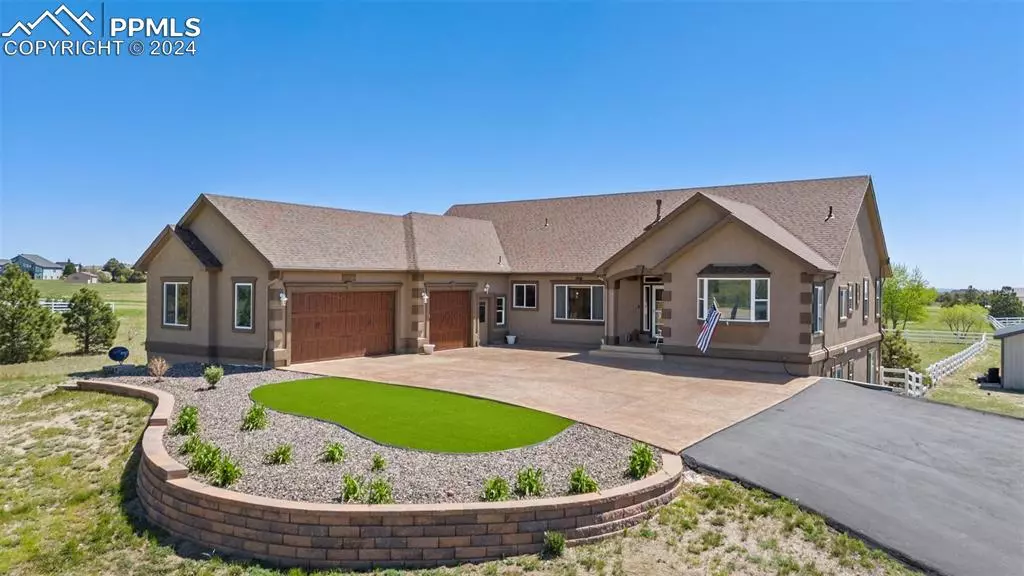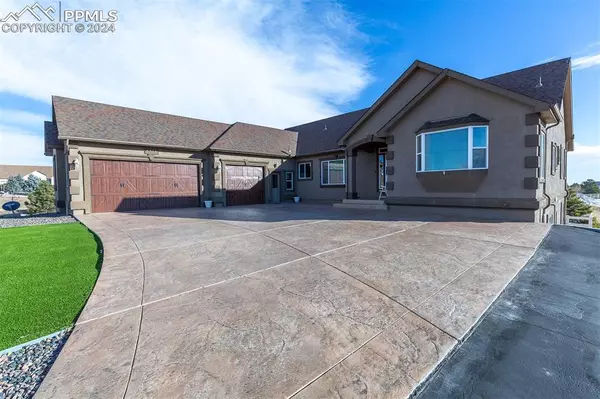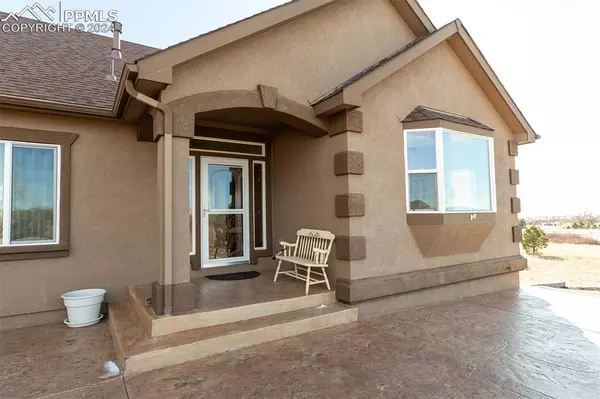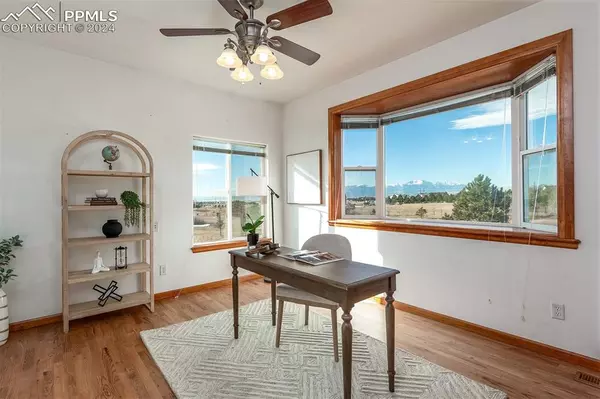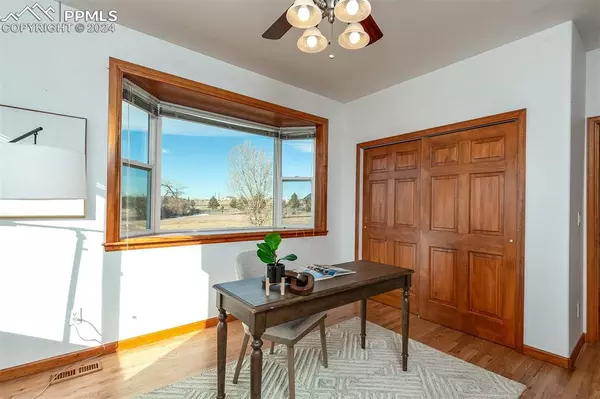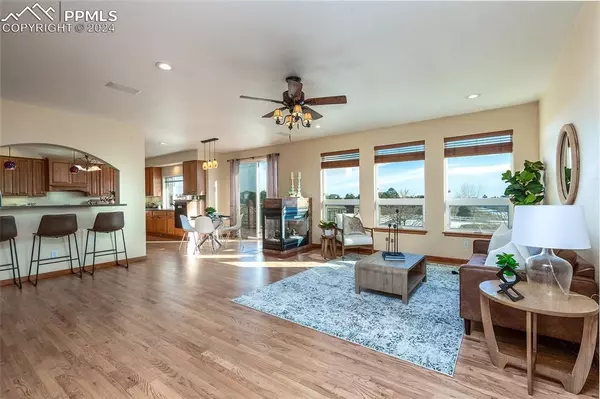6 Beds
4 Baths
4,996 SqFt
6 Beds
4 Baths
4,996 SqFt
Key Details
Property Type Single Family Home
Sub Type Single Family
Listing Status Active
Purchase Type For Sale
Square Footage 4,996 sqft
Price per Sqft $195
MLS Listing ID 3558541
Style Ranch
Bedrooms 6
Full Baths 3
Half Baths 1
Construction Status Existing Home
HOA Fees $100/ann
HOA Y/N Yes
Year Built 2005
Annual Tax Amount $4,899
Tax Year 2023
Lot Size 8.050 Acres
Property Description
Location
State CO
County El Paso
Area The Meadows
Interior
Interior Features 5-Pc Bath, 6-Panel Doors, 9Ft + Ceilings, Great Room, Vaulted Ceilings
Cooling Central Air
Flooring Carpet, Tile, Wood
Fireplaces Number 1
Fireplaces Type Gas, Main Level, One
Laundry Electric Hook-up, Main
Exterior
Parking Features Attached, Detached
Garage Spaces 5.0
Fence All
Utilities Available Electricity Connected, Natural Gas Connected
Roof Type Composite Shingle
Building
Lot Description 360-degree View, Corner, Meadow, Mountain View, Rural
Foundation Full Basement, Walk Out
Water Well
Level or Stories Ranch
Finished Basement 70
Structure Type Frame
Construction Status Existing Home
Schools
School District Falcon-49
Others
Miscellaneous Breakfast Bar,High Speed Internet Avail.,HOA Required $,Horses (Zoned),Horses(Zoned for 2 or more),Kitchen Pantry,RV Parking,Sump Pump,Water Softener,Wet Bar,Window Coverings,Workshop
Special Listing Condition Not Applicable


