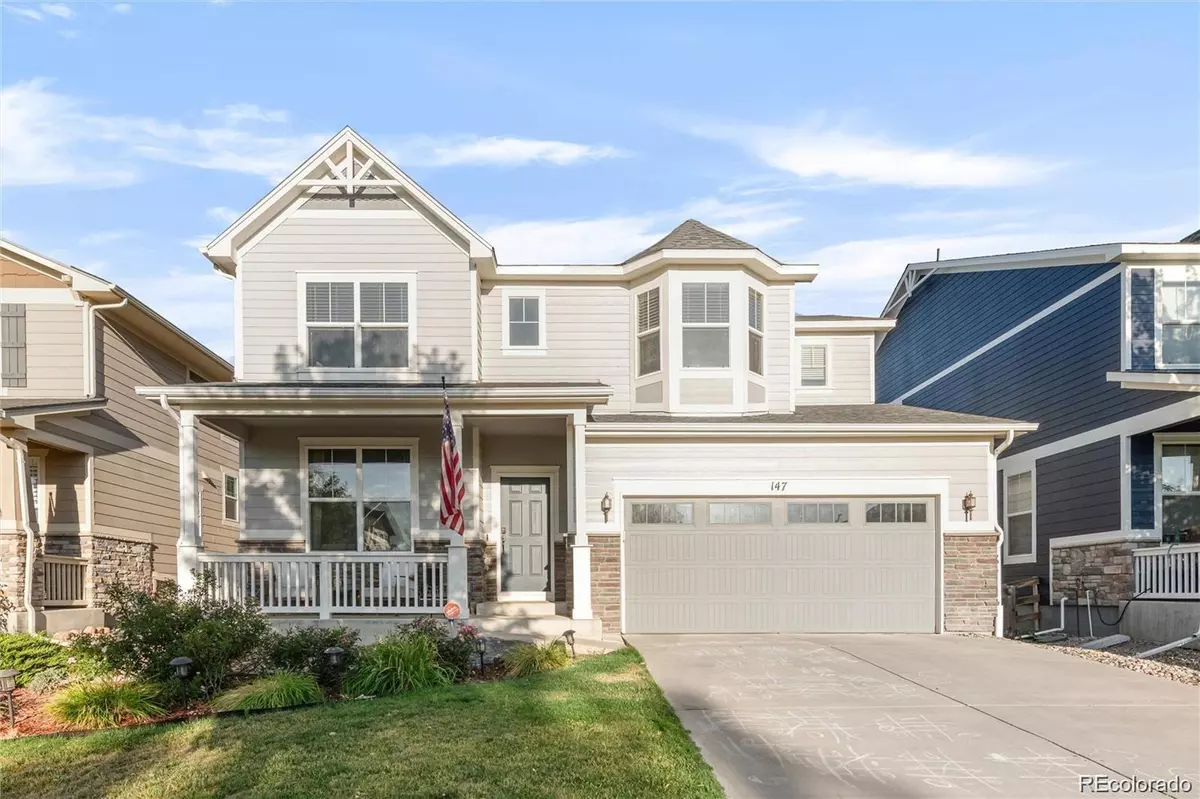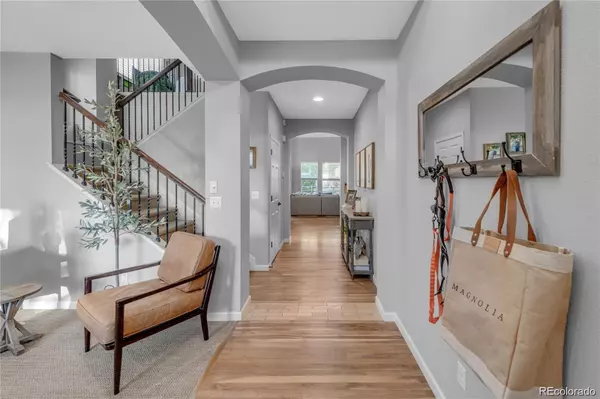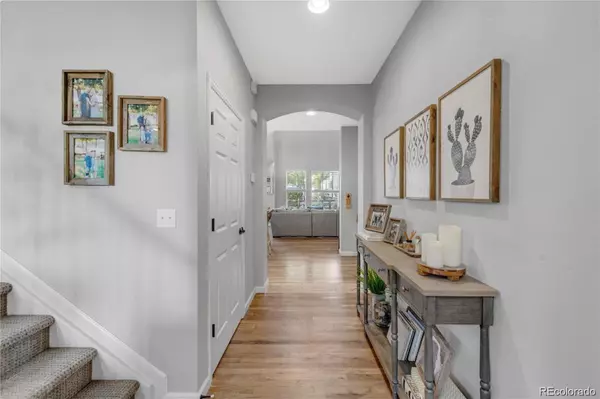4 Beds
3 Baths
2,575 SqFt
4 Beds
3 Baths
2,575 SqFt
Key Details
Property Type Single Family Home
Sub Type Single Family Residence
Listing Status Active
Purchase Type For Rent
Square Footage 2,575 sqft
Subdivision Erie Commons
MLS Listing ID 2884081
Style Traditional
Bedrooms 4
Full Baths 2
Three Quarter Bath 1
HOA Y/N No
Abv Grd Liv Area 2,575
Originating Board recolorado
Year Built 2011
Lot Size 5,227 Sqft
Acres 0.12
Property Description
Per HB23-1099, a prospective tenant has the right to provide the landlord a portable tenant screening report, as defined in section 38-12-902(2.5), Colorado Revised Statutes; and if a prospective tenant provides the landlord with a portable tenant screening report, the landlord is prohibited from charging the prospective tenant a rental application fee; or charging the prospective tenant a fee for the landlord to access or use the portable tenant screening report. The portable tenant screening report must be provided to the landlord directly by the consumer reporting agency and can be no more than 30 days old.
Location
State CO
County Weld
Rooms
Basement Unfinished
Main Level Bedrooms 1
Interior
Interior Features Five Piece Bath, Granite Counters, High Speed Internet, Kitchen Island, Open Floorplan, Pantry, Radon Mitigation System, Smart Thermostat, Sound System, Vaulted Ceiling(s), Walk-In Closet(s)
Heating Forced Air
Cooling Central Air
Flooring Carpet, Laminate, Wood
Fireplace N
Exterior
Exterior Feature Fire Pit, Private Yard, Rain Gutters
Garage Spaces 2.0
Fence Full
Total Parking Spaces 2
Garage Yes
Building
Lot Description Irrigated, Sprinklers In Front, Sprinklers In Rear
Level or Stories Two
Schools
Elementary Schools Red Hawk
Middle Schools Erie
High Schools Erie
School District St. Vrain Valley Re-1J
Others
Senior Community No
Pets Allowed Cats OK, Dogs OK

6455 S. Yosemite St., Suite 500 Greenwood Village, CO 80111 USA






