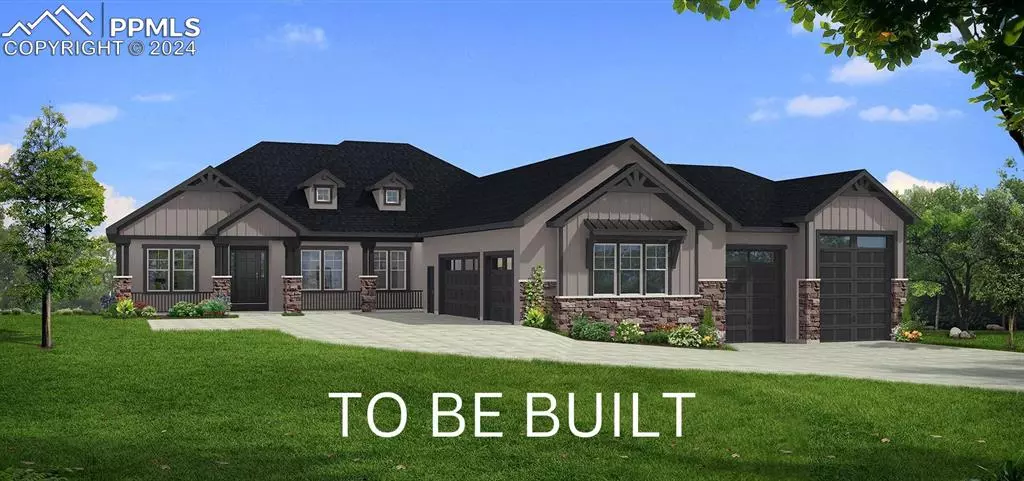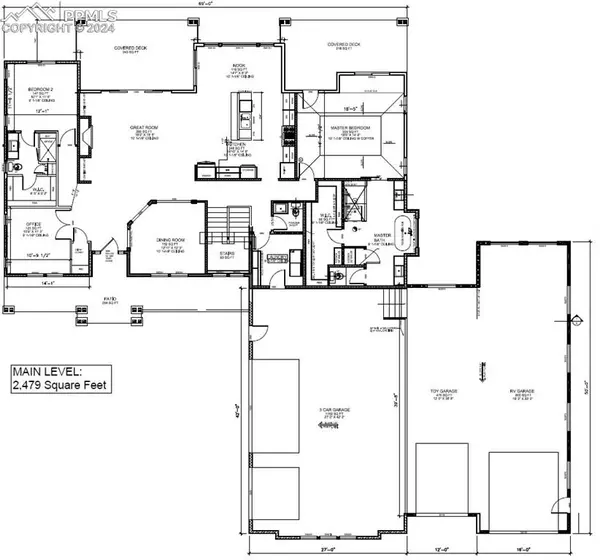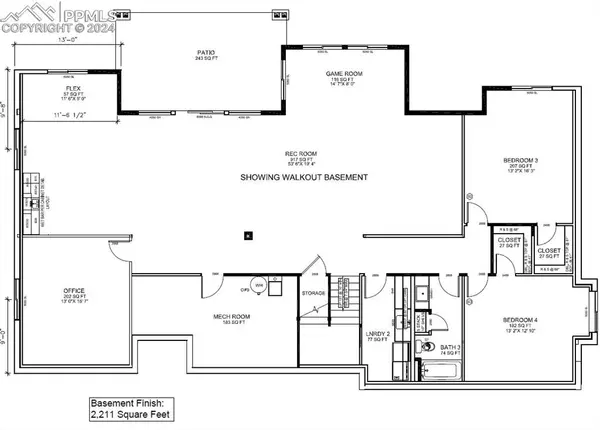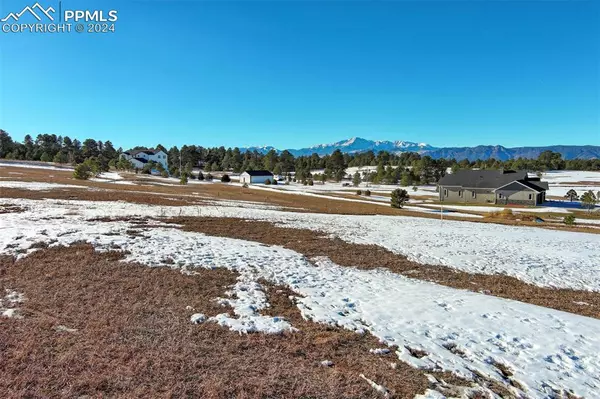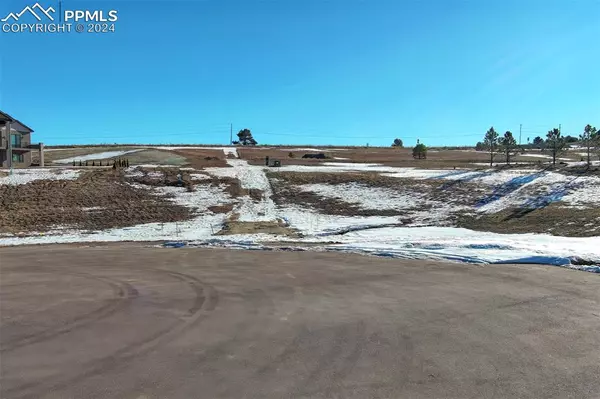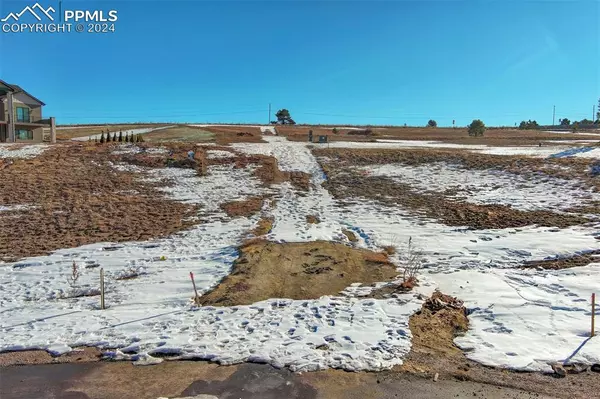4 Beds
4 Baths
4,690 SqFt
4 Beds
4 Baths
4,690 SqFt
Key Details
Property Type Single Family Home
Sub Type Single Family
Listing Status Active
Purchase Type For Sale
Square Footage 4,690 sqft
Price per Sqft $343
MLS Listing ID 9779493
Style Ranch
Bedrooms 4
Full Baths 2
Half Baths 1
Three Quarter Bath 1
Construction Status To Be Built
HOA Fees $250/ann
HOA Y/N Yes
Year Built 2024
Annual Tax Amount $4,478
Tax Year 2023
Lot Size 3.150 Acres
Property Description
Location
State CO
County El Paso
Area Rollin Ridge
Interior
Interior Features 5-Pc Bath, 9Ft + Ceilings, Great Room
Cooling Central Air
Laundry Basement, Main
Exterior
Parking Features Attached
Garage Spaces 3.0
Utilities Available Electricity Available, Natural Gas Available
Roof Type Composite Shingle
Building
Lot Description Cul-de-sac, Mountain View, View of Pikes Peak
Foundation Full Basement, Walk Out
Builder Name Anthony Homes
Water None
Level or Stories Ranch
Finished Basement 95
Structure Type Framed on Lot
Construction Status To Be Built
Schools
School District Lewis-Palmer-38
Others
Miscellaneous High Speed Internet Avail.,HOA Required $,Kitchen Pantry,RV Parking,Wet Bar
Special Listing Condition Builder Owned, See Show/Agent Remarks


