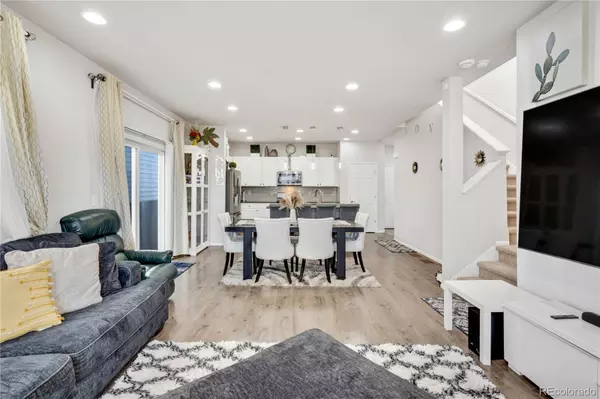4 Beds
3 Baths
1,967 SqFt
4 Beds
3 Baths
1,967 SqFt
Key Details
Property Type Single Family Home
Sub Type Single Family Residence
Listing Status Active
Purchase Type For Sale
Square Footage 1,967 sqft
Price per Sqft $254
Subdivision Denver Connection West Filing 1
MLS Listing ID 5340938
Style Traditional
Bedrooms 4
Full Baths 1
Half Baths 1
Three Quarter Bath 1
Condo Fees $283
HOA Fees $283
HOA Y/N Yes
Abv Grd Liv Area 1,967
Originating Board recolorado
Year Built 2019
Annual Tax Amount $5,566
Tax Year 2023
Lot Size 3,049 Sqft
Acres 0.07
Property Description
The primary suite is a true retreat, featuring ample natural light and an en-suite bathroom designed for relaxation. Three additional bedrooms all on the upper level offer plenty of space for family, guests, or a home office. Convenience is key with a thoughtfully designed laundry area located near the bedrooms, making daily chores a breeze. Enjoy a paved side yard that is fully fenced.
With an attached 2-car garage, you'll enjoy direct access to your home while providing ample storage for vehicles and outdoor gear. The home includes fully-purchased solar panels to offset your costs each month, utilizing the 300+ days of sunshine in Colorado!
Beyond the charming interiors, this property is nestled in a vibrant community with outstanding HOA amenities. Enjoy access to well-maintained parks and trails, a sparkling swimming pool, and community facilities that make it easy to socialize and stay active. Only 13 minutes drive to Denver International Airport for the travel bug in all of us, enjoy the convenience of immediate access to Peña Blvd or I-70 only minutes from your front door! Many new amenities are nearby, including major restaurants, and only 3 minutes drive from the nearest Costco for all your shopping needs!
This home is meticulously maintained and ready for you to move in and make it your own. Experience a lifestyle of comfort and convenience in this stunning residence. Schedule your showing today!
Location
State CO
County Denver
Zoning PUD
Rooms
Basement Crawl Space
Interior
Interior Features Ceiling Fan(s), Granite Counters, High Speed Internet, Kitchen Island, Laminate Counters, Open Floorplan, Pantry, Primary Suite, Smoke Free, Walk-In Closet(s)
Heating Forced Air
Cooling Central Air
Flooring Carpet, Laminate
Fireplace Y
Appliance Dishwasher, Disposal, Gas Water Heater, Microwave, Range, Self Cleaning Oven
Laundry In Unit
Exterior
Exterior Feature Private Yard
Parking Features Concrete, Finished, Lighted
Garage Spaces 2.0
Fence Full
Utilities Available Cable Available, Electricity Available, Internet Access (Wired), Natural Gas Available, Phone Available
View Mountain(s)
Roof Type Composition
Total Parking Spaces 2
Garage Yes
Building
Lot Description Landscaped, Level, Sprinklers In Front
Sewer Public Sewer
Water Public
Level or Stories Two
Structure Type Frame,Wood Siding
Schools
Elementary Schools Soar At Green Valley Ranch
Middle Schools Omar D. Blair Charter School
High Schools Montbello
School District Denver 1
Others
Senior Community No
Ownership Individual
Acceptable Financing Cash, Conventional, FHA, VA Loan
Listing Terms Cash, Conventional, FHA, VA Loan
Special Listing Condition None

6455 S. Yosemite St., Suite 500 Greenwood Village, CO 80111 USA






