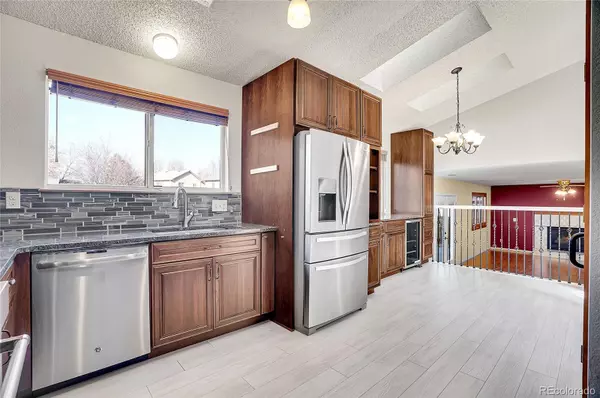4 Beds
3 Baths
2,088 SqFt
4 Beds
3 Baths
2,088 SqFt
Key Details
Property Type Single Family Home
Sub Type Single Family Residence
Listing Status Active
Purchase Type For Sale
Square Footage 2,088 sqft
Price per Sqft $326
Subdivision The Trails At Westlake
MLS Listing ID 6310199
Style Traditional
Bedrooms 4
Half Baths 1
Three Quarter Bath 2
HOA Y/N No
Abv Grd Liv Area 1,688
Originating Board recolorado
Year Built 1992
Annual Tax Amount $3,855
Tax Year 2024
Lot Size 8,276 Sqft
Acres 0.19
Property Description
The eat-in kitchen overlooks the family room, which showcases a marble stone fireplace that creates a warm focal point. There's ample space for comfortable seating, perfect for relaxing by the fire or enjoying a movie night. French doors in the family room lead to the outdoor patio. The lower level offers a non-conforming bedroom or bonus room ideal for exercise equipment, crafts, or an additional family room. The primary custom bathroom has been fully updated with a jetted spa tub, heated towel rack, and an authentic spa-like atmosphere. The main three-quarter bath has a heated towel rack and oversized shower heads—a relaxing experience.
Outside, the extended cement driveway provides plenty of space for parking a trailer, RV, boat, or an extra vehicle. The backyard is a private retreat with two sheds, an oversized swim spa hot tub, a gazebo, and a spacious patio, perfect for a large table and chairs and a portable firepit. The yard is a peaceful, scenic oasis surrounded by mature trees. The Solar Panels are free and clear, making the home energy efficient. There is also an electric car charger in the oversized garage. This home has high-speed internet CAT-5 wiring throughout the house.
Location
State CO
County Broomfield
Rooms
Basement Finished, Partial
Interior
Interior Features Built-in Features, Ceiling Fan(s), Eat-in Kitchen, Five Piece Bath, Granite Counters, High Speed Internet, Jet Action Tub, Pantry, Radon Mitigation System, Hot Tub, Walk-In Closet(s), Wired for Data
Heating Forced Air
Cooling Central Air
Flooring Carpet, Stone, Wood
Fireplaces Number 1
Fireplaces Type Family Room
Fireplace Y
Appliance Bar Fridge, Dishwasher, Disposal, Humidifier, Microwave, Oven, Range, Range Hood, Refrigerator, Self Cleaning Oven, Tankless Water Heater, Water Purifier
Exterior
Exterior Feature Garden, Private Yard, Spa/Hot Tub
Parking Features Concrete, Dry Walled, Electric Vehicle Charging Station(s), Exterior Access Door
Garage Spaces 3.0
Fence Full
Utilities Available Cable Available, Electricity Available, Internet Access (Wired), Natural Gas Connected
Roof Type Composition
Total Parking Spaces 3
Garage Yes
Building
Lot Description Cul-De-Sac, Landscaped, Sprinklers In Front, Sprinklers In Rear
Foundation Concrete Perimeter
Sewer Public Sewer
Water Public
Level or Stories Multi/Split
Structure Type Brick,Frame,Wood Siding
Schools
Elementary Schools Centennial
Middle Schools Westlake
High Schools Legacy
School District Adams 12 5 Star Schl
Others
Senior Community No
Ownership Individual
Acceptable Financing Cash, Conventional, FHA, VA Loan
Listing Terms Cash, Conventional, FHA, VA Loan
Special Listing Condition None

6455 S. Yosemite St., Suite 500 Greenwood Village, CO 80111 USA






