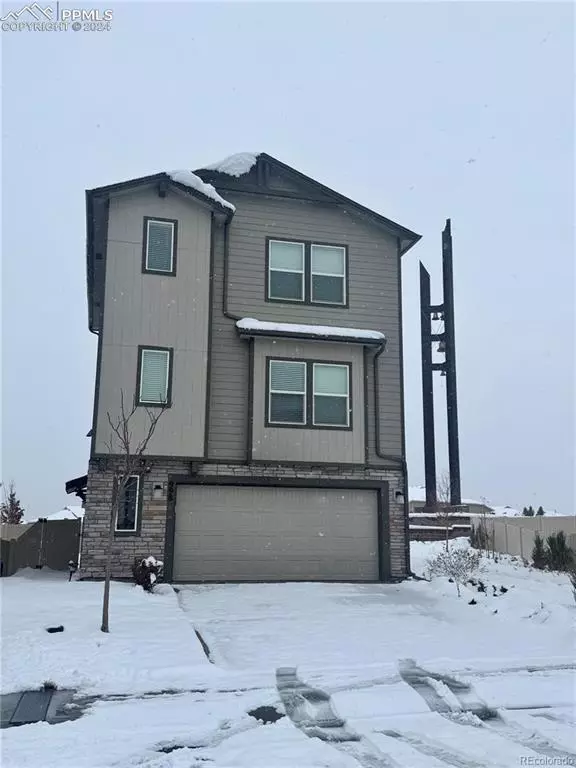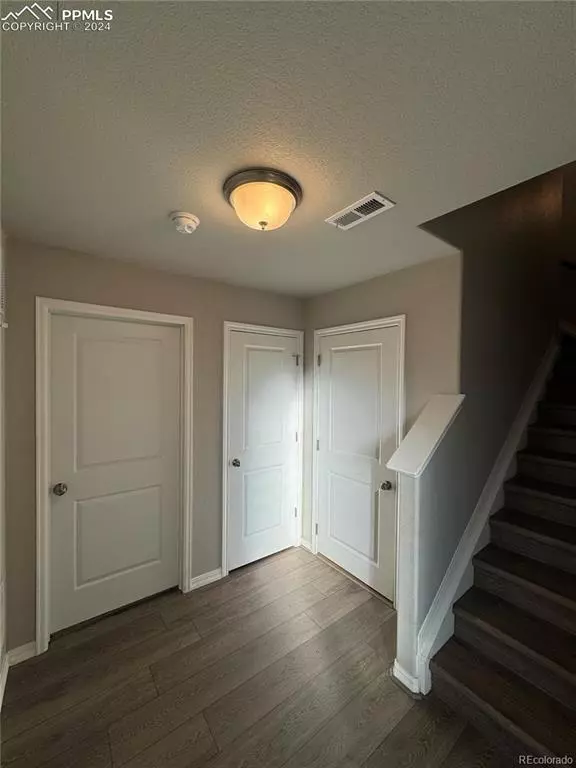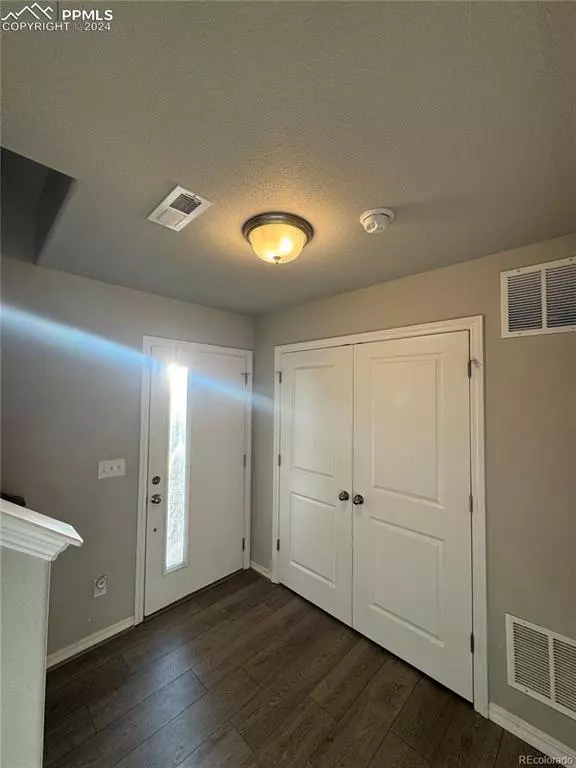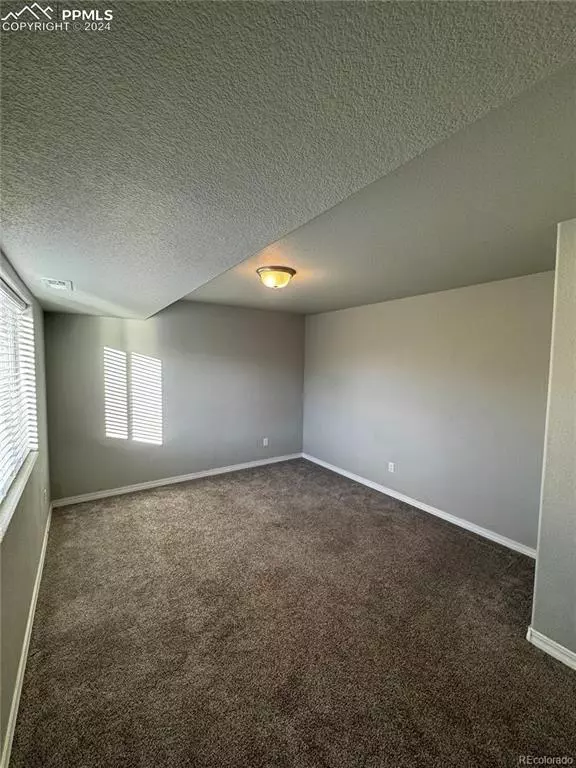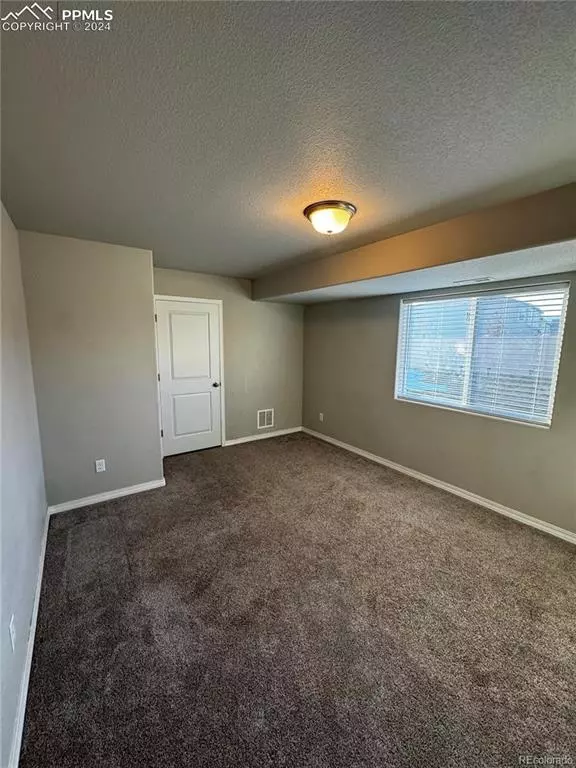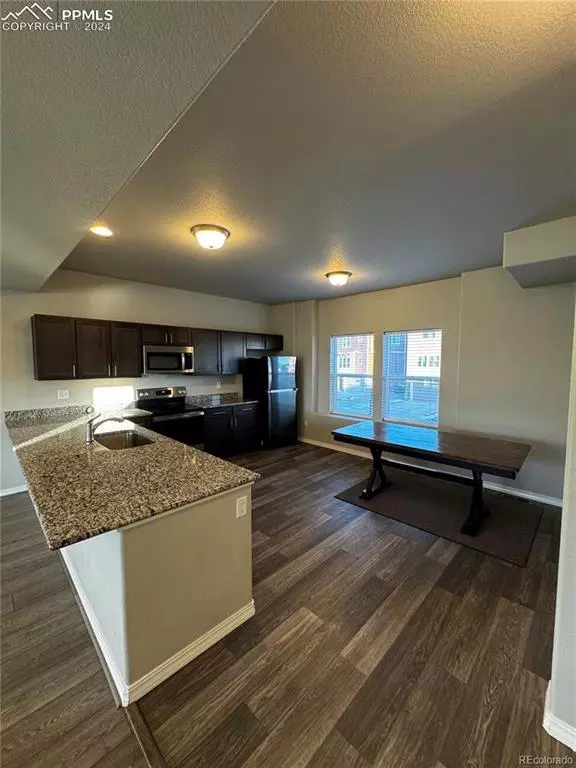4 Beds
3 Baths
1,943 SqFt
4 Beds
3 Baths
1,943 SqFt
Key Details
Property Type Single Family Home
Sub Type Single Family
Listing Status Active
Purchase Type For Sale
Square Footage 1,943 sqft
Price per Sqft $236
MLS Listing ID 5562108
Style 3 Story
Bedrooms 4
Full Baths 2
Three Quarter Bath 1
Construction Status Existing Home
HOA Fees $60/mo
HOA Y/N Yes
Year Built 2021
Annual Tax Amount $2,356
Tax Year 2023
Lot Size 3,231 Sqft
Property Description
Location
State CO
County El Paso
Area Chapel Heights
Interior
Cooling Central Air
Flooring Tile, Vinyl/Linoleum
Laundry Main
Exterior
Parking Features Attached
Garage Spaces 2.0
Utilities Available Cable Available, Electricity Connected, Natural Gas Connected
Roof Type Composite Shingle
Building
Lot Description See Prop Desc Remarks
Foundation Slab
Water None
Level or Stories 3 Story
Structure Type Frame
Construction Status Existing Home
Schools
Middle Schools Panorama
High Schools Sierra
School District Harrison-2
Others
Special Listing Condition Not Applicable


