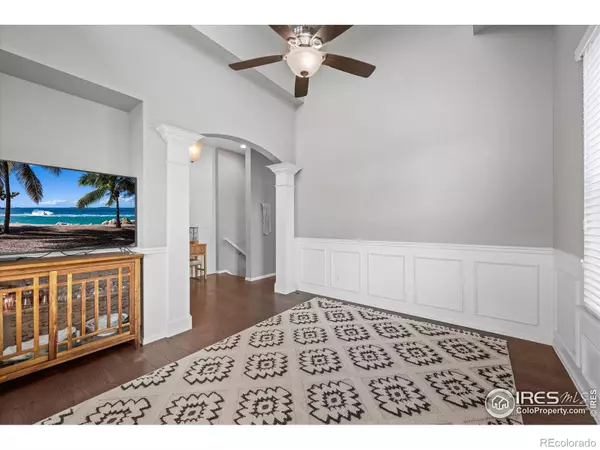3 Beds
2 Baths
1,965 SqFt
3 Beds
2 Baths
1,965 SqFt
Key Details
Property Type Single Family Home
Sub Type Single Family Residence
Listing Status Active Under Contract
Purchase Type For Sale
Square Footage 1,965 sqft
Price per Sqft $381
Subdivision Bucking Horse
MLS Listing ID IR1023624
Bedrooms 3
Full Baths 2
Condo Fees $1,039
HOA Fees $1,039/ann
HOA Y/N Yes
Abv Grd Liv Area 1,965
Originating Board recolorado
Year Built 2017
Annual Tax Amount $4,132
Tax Year 2023
Lot Size 5,227 Sqft
Acres 0.12
Property Description
Location
State CO
County Larimer
Zoning LMN
Rooms
Basement Bath/Stubbed, Full, Unfinished
Main Level Bedrooms 3
Interior
Interior Features Eat-in Kitchen, Five Piece Bath, Open Floorplan
Heating Forced Air
Cooling Central Air
Flooring Tile
Fireplaces Type Gas
Fireplace N
Appliance Dishwasher, Double Oven, Dryer, Microwave, Refrigerator, Washer
Exterior
Garage Spaces 2.0
Utilities Available Electricity Available, Natural Gas Available
Roof Type Composition
Total Parking Spaces 2
Garage Yes
Building
Lot Description Sprinklers In Front
Sewer Public Sewer
Water Public
Level or Stories One
Structure Type Wood Frame
Schools
Elementary Schools Riffenburgh
Middle Schools Lesher
High Schools Fort Collins
School District Poudre R-1
Others
Ownership Individual
Acceptable Financing Cash, Conventional, FHA, VA Loan
Listing Terms Cash, Conventional, FHA, VA Loan

6455 S. Yosemite St., Suite 500 Greenwood Village, CO 80111 USA






