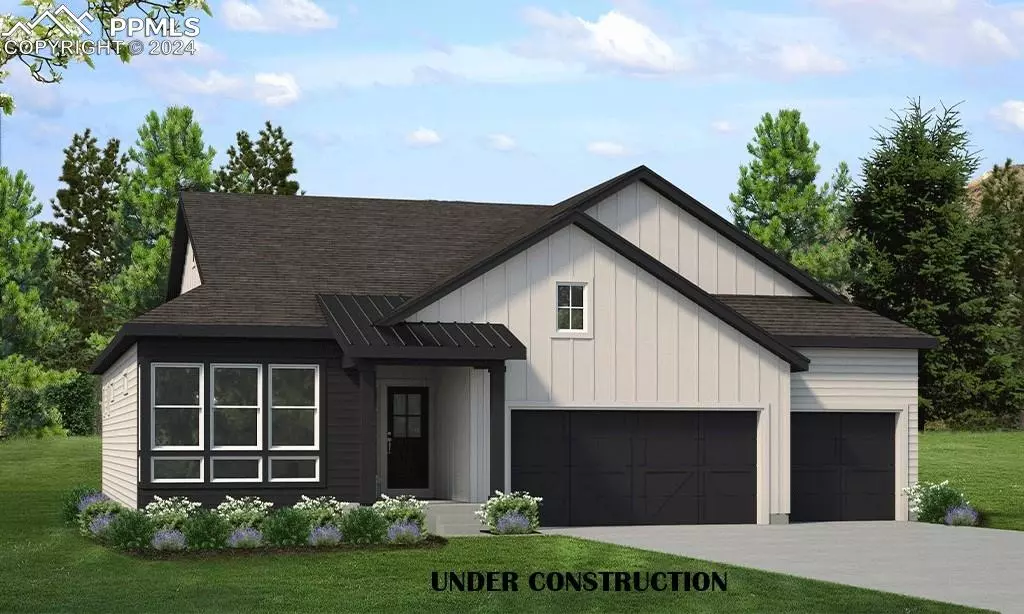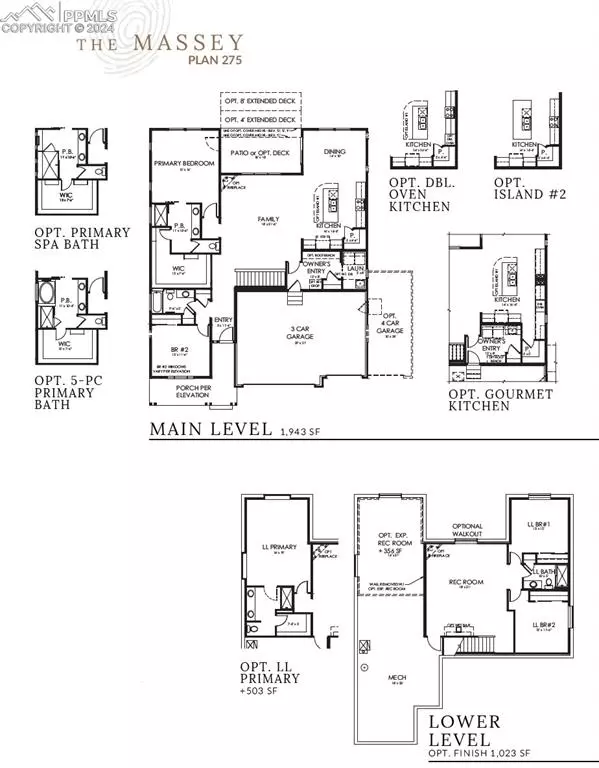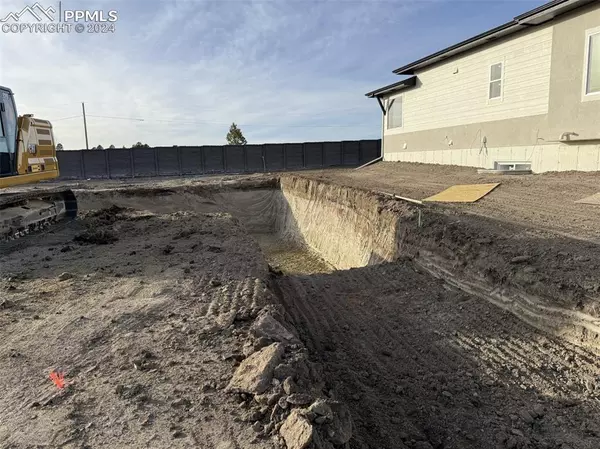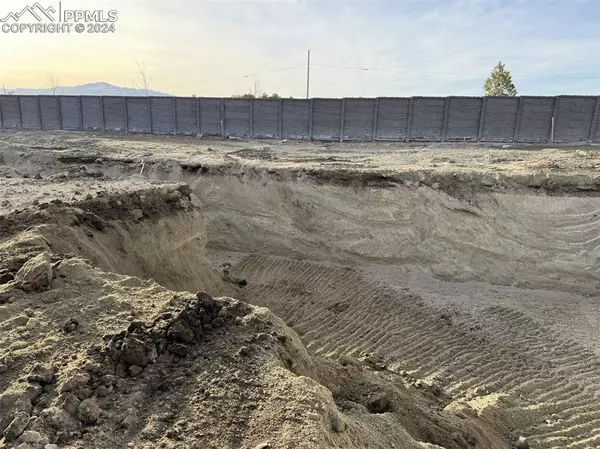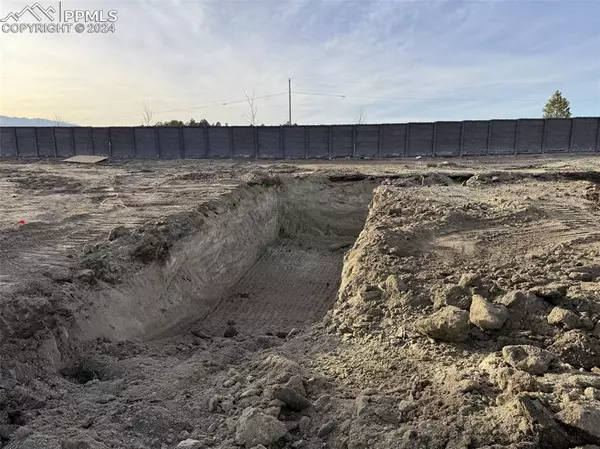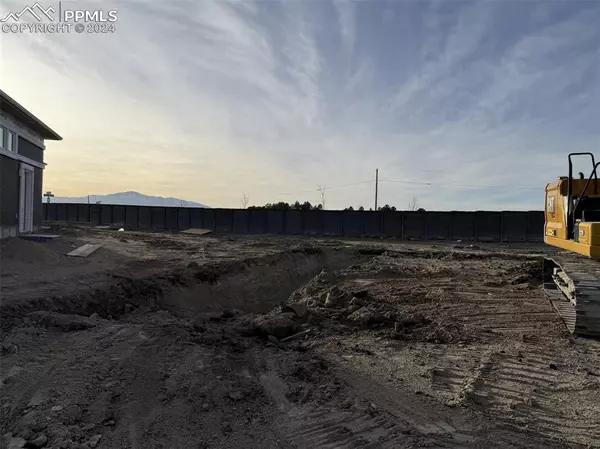4 Beds
3 Baths
3,886 SqFt
4 Beds
3 Baths
3,886 SqFt
Key Details
Property Type Single Family Home
Sub Type Single Family
Listing Status Active
Purchase Type For Sale
Square Footage 3,886 sqft
Price per Sqft $203
MLS Listing ID 6003507
Style Ranch
Bedrooms 4
Full Baths 1
Three Quarter Bath 2
Construction Status Under Construction
HOA Fees $95/qua
HOA Y/N Yes
Year Built 2024
Annual Tax Amount $275
Tax Year 2024
Lot Size 9,696 Sqft
Property Description
Location
State CO
County El Paso
Area Homestead At Sterling Ranch
Interior
Interior Features 9Ft + Ceilings, Great Room
Cooling Central Air
Flooring Carpet, Tile, Vinyl/Linoleum, Wood
Fireplaces Number 1
Fireplaces Type Gas, Main Level, Masonry
Laundry Electric Hook-up, Main
Exterior
Parking Features Attached
Garage Spaces 3.0
Fence Rear
Community Features Hiking or Biking Trails, Parks or Open Space, Playground Area
Utilities Available Cable Connected, Electricity Connected, Natural Gas Connected, Telephone
Roof Type Composite Shingle
Building
Lot Description Level, Mountain View, View of Pikes Peak
Foundation Full Basement
Builder Name Vantage Hm Corp
Water Assoc/Distr
Level or Stories Ranch
Finished Basement 71
Structure Type Framed on Lot
Construction Status Under Construction
Schools
School District Academy-20
Others
Miscellaneous High Speed Internet Avail.,HOA Required $,Home Warranty,Humidifier,Kitchen Pantry,Radon System,See Prop Desc Remarks,Wet Bar
Special Listing Condition Builder Owned


