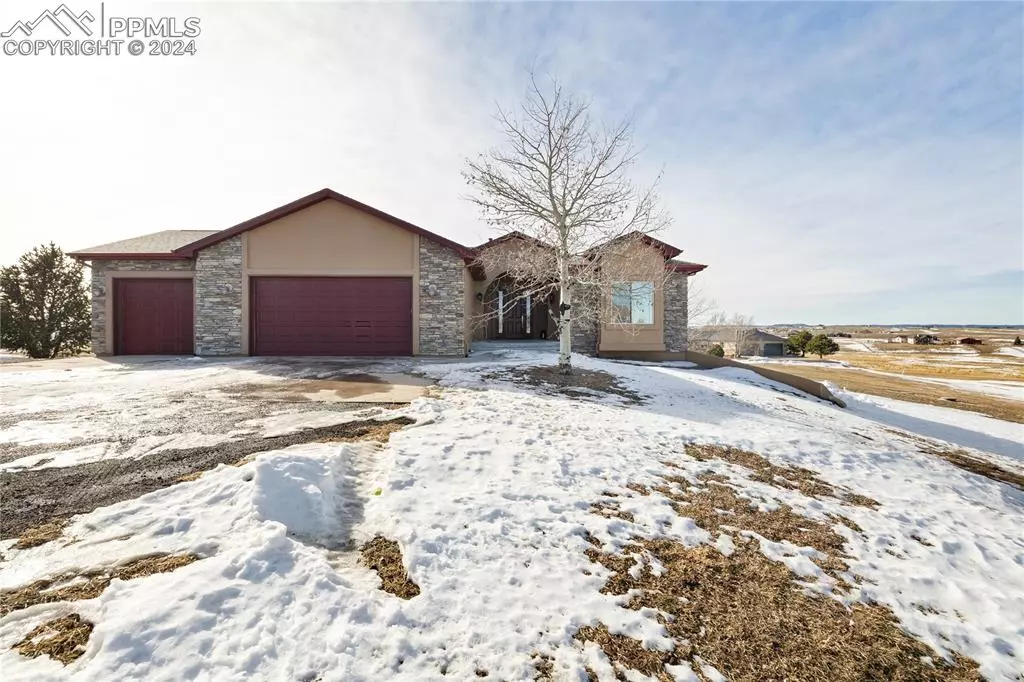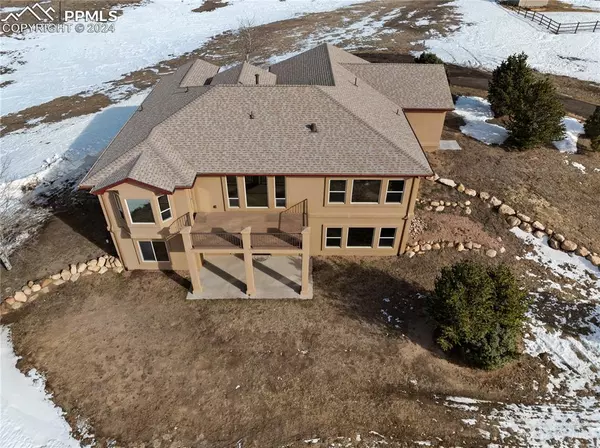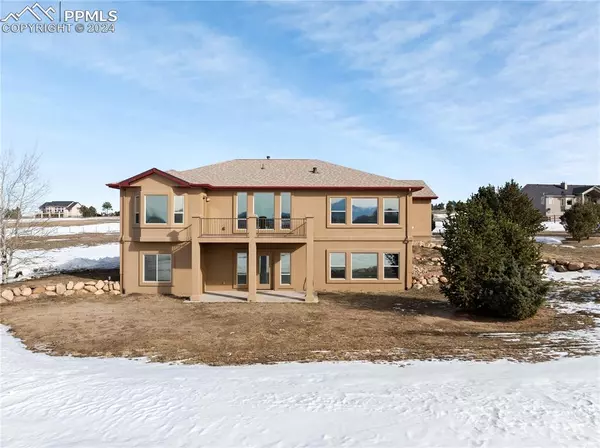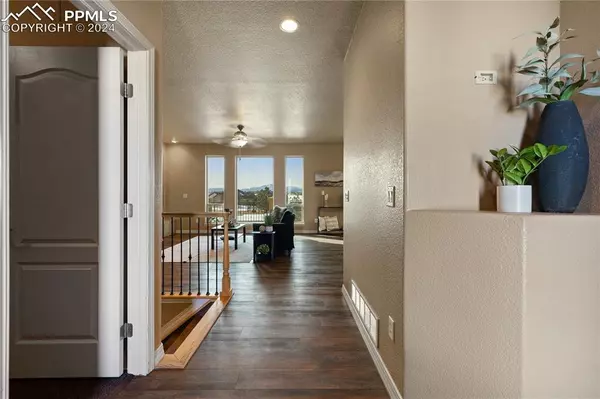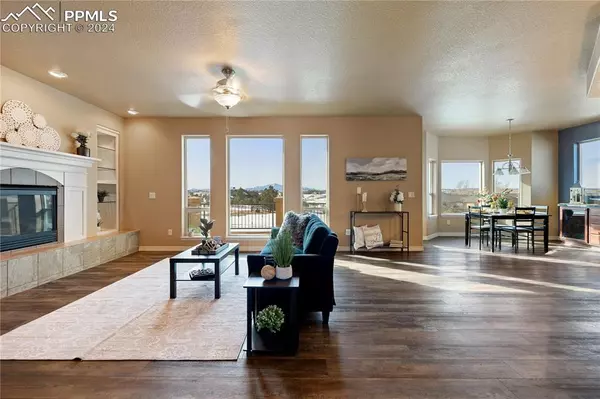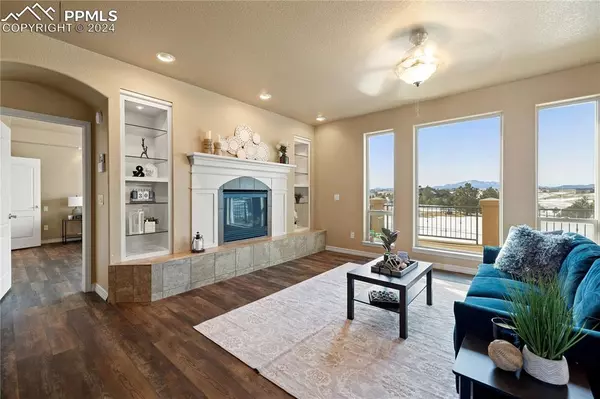5 Beds
3 Baths
3,572 SqFt
5 Beds
3 Baths
3,572 SqFt
Key Details
Property Type Single Family Home
Sub Type Single Family
Listing Status Active
Purchase Type For Sale
Square Footage 3,572 sqft
Price per Sqft $272
MLS Listing ID 4852866
Style Ranch
Bedrooms 5
Full Baths 3
Construction Status Existing Home
HOA Fees $250/ann
HOA Y/N Yes
Year Built 2005
Annual Tax Amount $3,540
Tax Year 2023
Lot Size 5.050 Acres
Property Description
Location
State CO
County El Paso
Area Cherry Creek Springs
Interior
Interior Features 5-Pc Bath, Great Room
Cooling Ceiling Fan(s), Central Air
Flooring Carpet, Tile, Luxury Vinyl
Fireplaces Number 1
Fireplaces Type Basement, Gas, Main Level, Two
Laundry Electric Hook-up
Exterior
Parking Features Attached
Garage Spaces 3.0
Fence Rear
Community Features Lake/Pond, Parks or Open Space
Utilities Available Cable Available, Electricity Connected, Natural Gas Connected
Roof Type Composite Shingle
Building
Lot Description 360-degree View, Cul-de-sac, Meadow, Mountain View, Rural, View of Pikes Peak
Foundation Walk Out
Water Well
Level or Stories Ranch
Finished Basement 85
Structure Type Frame
Construction Status Existing Home
Schools
Middle Schools Lewis Palmer
High Schools Lewis Palmer
School District Lewis-Palmer-38
Others
Miscellaneous Auto Sprinkler System,Breakfast Bar,High Speed Internet Avail.,HOA Required $,Horses (Zoned),Kitchen Pantry,Wet Bar
Special Listing Condition Not Applicable


