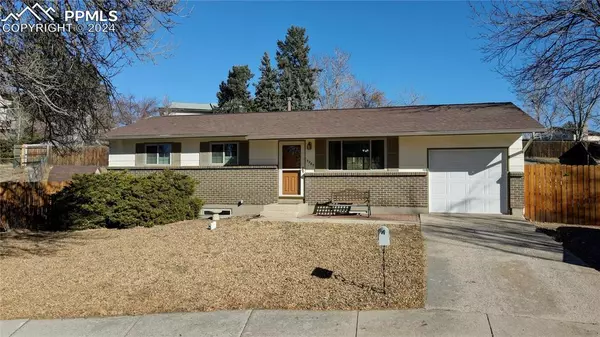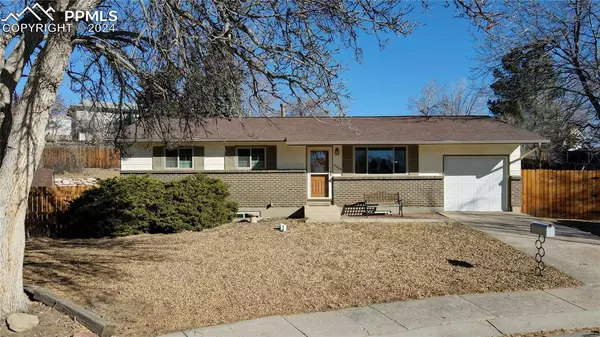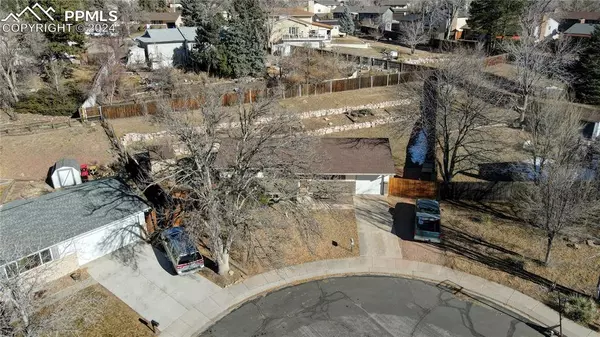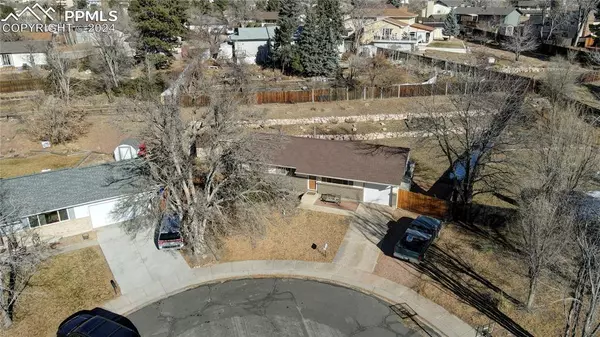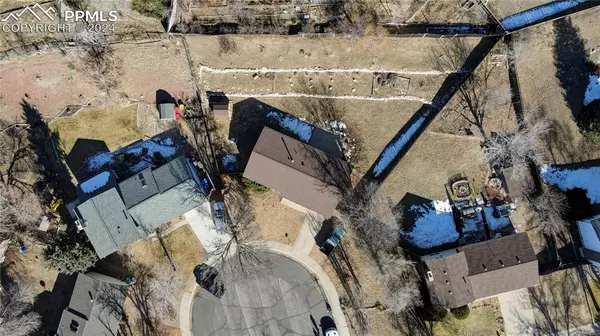5 Beds
2 Baths
1,886 SqFt
5 Beds
2 Baths
1,886 SqFt
Key Details
Property Type Single Family Home
Sub Type Single Family
Listing Status Active
Purchase Type For Sale
Square Footage 1,886 sqft
Price per Sqft $225
MLS Listing ID 5166408
Style Ranch
Bedrooms 5
Full Baths 1
Three Quarter Bath 1
Construction Status Existing Home
HOA Y/N No
Year Built 1973
Annual Tax Amount $1,154
Tax Year 2023
Lot Size 0.271 Acres
Property Description
Location
State CO
County El Paso
Area Village Heights
Interior
Cooling Ceiling Fan(s)
Flooring Carpet, Ceramic Tile, Luxury Vinyl
Laundry Basement
Exterior
Parking Features Attached
Garage Spaces 1.0
Fence All
Utilities Available Cable Connected, Electricity Connected, Natural Gas Connected
Roof Type Composite Shingle
Building
Lot Description Cul-de-sac, Hillside, Mountain View, Trees/Woods
Foundation Full Basement
Water Municipal
Level or Stories Ranch
Finished Basement 85
Structure Type Frame
Construction Status Existing Home
Schools
Middle Schools Sabin
High Schools Mitchell
School District Colorado Springs 11
Others
Miscellaneous Window Coverings
Special Listing Condition Not Applicable



