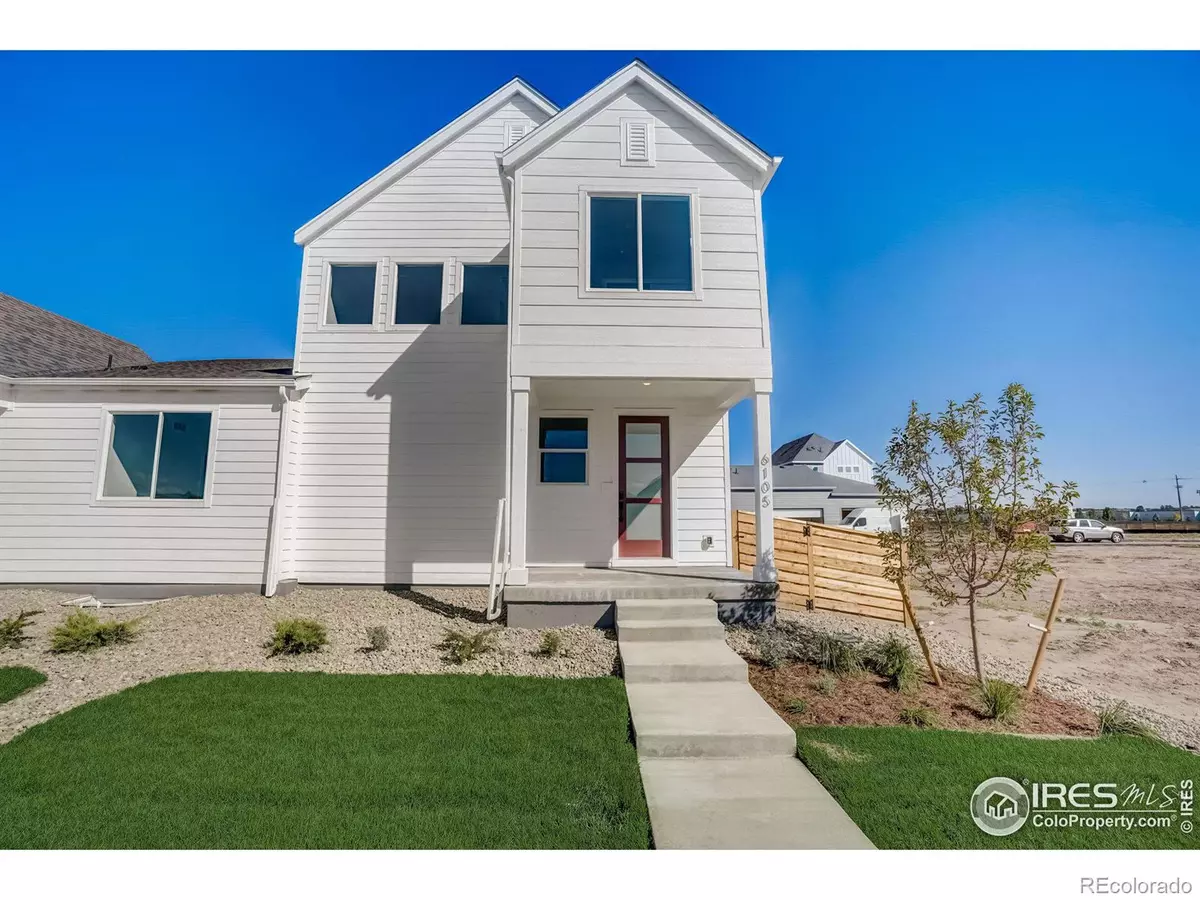3 Beds
3 Baths
1,566 SqFt
3 Beds
3 Baths
1,566 SqFt
Key Details
Property Type Multi-Family
Sub Type Multi-Family
Listing Status Pending
Purchase Type For Sale
Square Footage 1,566 sqft
Price per Sqft $296
Subdivision Trailside On Harmony
MLS Listing ID IR1023672
Style Rustic Contemporary
Bedrooms 3
Full Baths 1
Half Baths 1
Three Quarter Bath 1
HOA Y/N No
Abv Grd Liv Area 1,566
Originating Board recolorado
Year Built 2023
Tax Year 2023
Lot Size 3,049 Sqft
Acres 0.07
Property Description
Location
State CO
County Larimer
Zoning RES
Rooms
Basement Bath/Stubbed, Unfinished
Interior
Interior Features Eat-in Kitchen, Kitchen Island, Open Floorplan, Pantry, Vaulted Ceiling(s), Walk-In Closet(s)
Heating Forced Air
Cooling Central Air
Equipment Satellite Dish
Fireplace N
Appliance Dishwasher, Disposal, Oven, Refrigerator
Exterior
Garage Spaces 2.0
Fence Fenced
Utilities Available Cable Available, Electricity Available, Internet Access (Wired), Natural Gas Available
Roof Type Composition
Total Parking Spaces 2
Garage Yes
Building
Lot Description Sprinklers In Front
Water Public
Level or Stories Two
Structure Type Wood Frame
Schools
Elementary Schools Timnath
Middle Schools Other
High Schools Other
School District Poudre R-1
Others
Ownership Builder
Acceptable Financing 1031 Exchange, Cash, Conventional, FHA, USDA Loan, VA Loan
Listing Terms 1031 Exchange, Cash, Conventional, FHA, USDA Loan, VA Loan

6455 S. Yosemite St., Suite 500 Greenwood Village, CO 80111 USA






