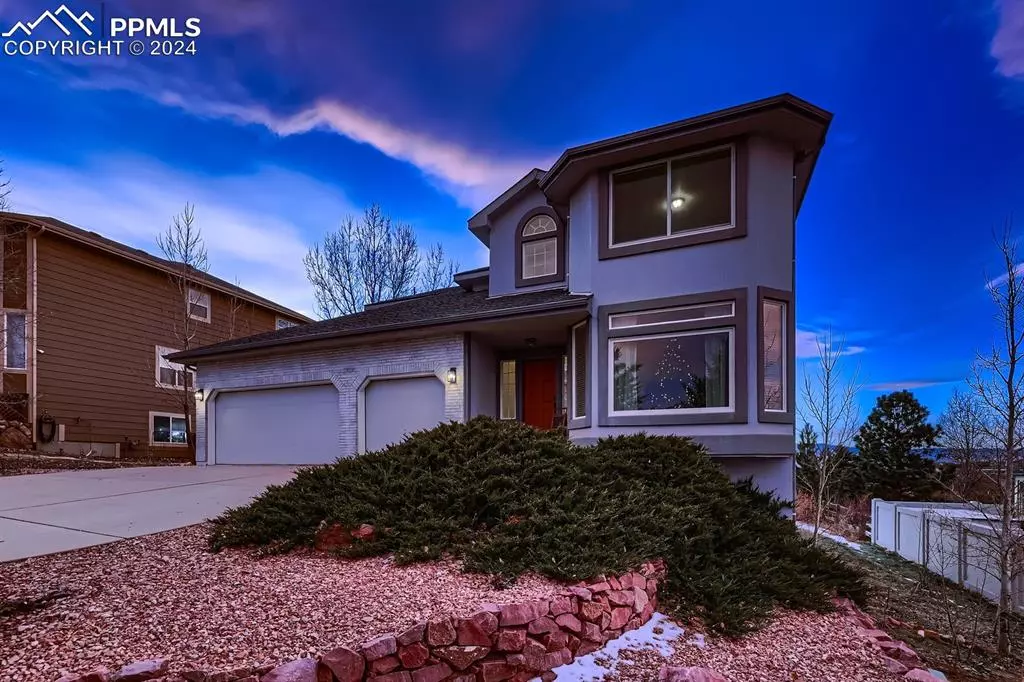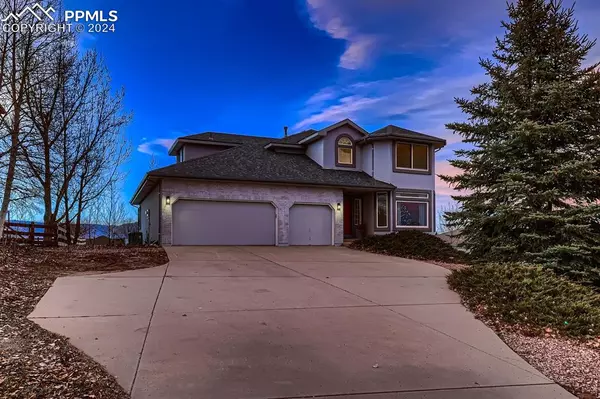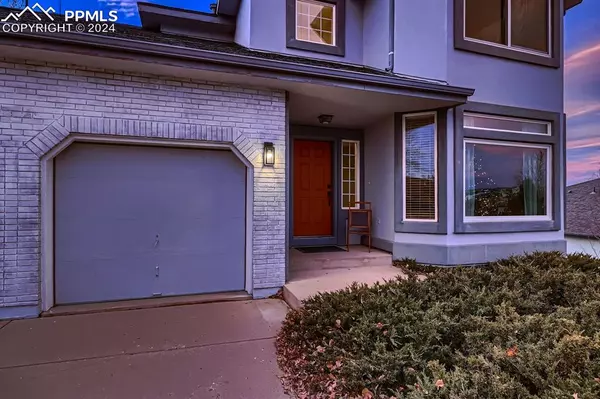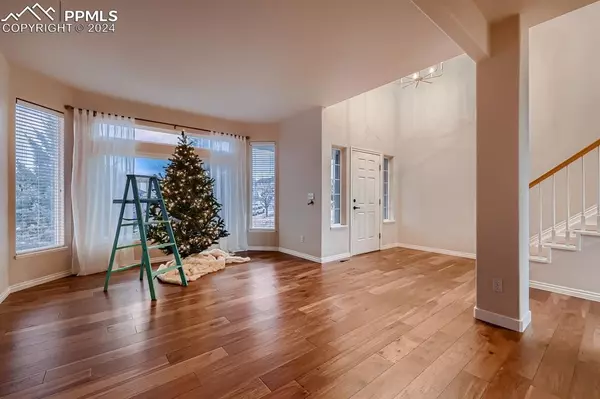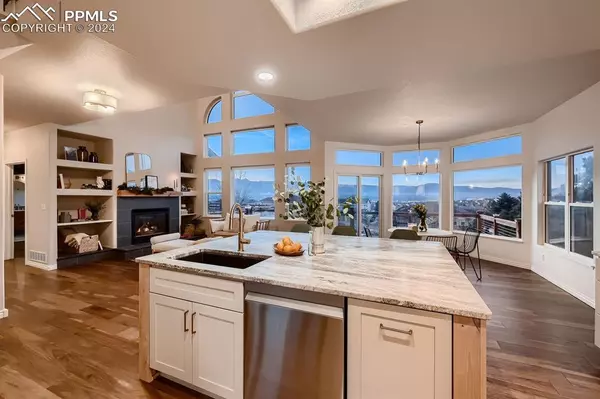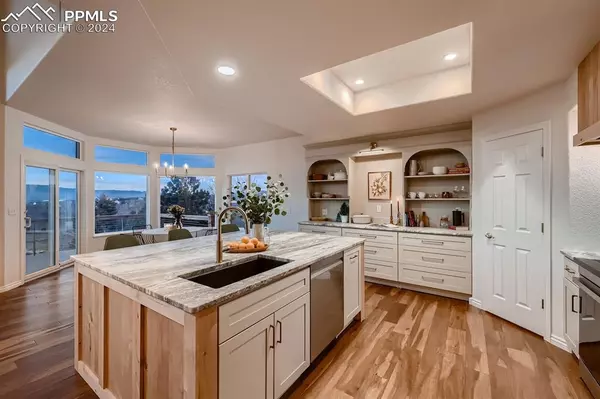5 Beds
4 Baths
3,810 SqFt
5 Beds
4 Baths
3,810 SqFt
Key Details
Property Type Single Family Home
Sub Type Single Family
Listing Status Active
Purchase Type For Sale
Square Footage 3,810 sqft
Price per Sqft $208
MLS Listing ID 5603905
Style 2 Story
Bedrooms 5
Full Baths 3
Half Baths 1
Construction Status Existing Home
HOA Fees $75/ann
HOA Y/N Yes
Year Built 1999
Annual Tax Amount $2,350
Tax Year 2023
Lot Size 0.478 Acres
Property Description
Location
State CO
County El Paso
Area Trail Ridge
Interior
Interior Features 9Ft + Ceilings, Great Room, Vaulted Ceilings, See Prop Desc Remarks
Cooling Central Air
Flooring Carpet, Tile, Wood
Fireplaces Number 1
Fireplaces Type Basement, Gas, Main Level
Laundry Main
Exterior
Parking Features Attached
Garage Spaces 3.0
Fence See Prop Desc Remarks
Community Features See Prop Desc Remarks
Utilities Available Cable Available, Electricity Connected, Natural Gas Connected, Telephone
Roof Type Composite Shingle
Building
Lot Description Mountain View, View of Pikes Peak
Foundation Full Basement, Walk Out
Water Municipal
Level or Stories 2 Story
Finished Basement 97
Structure Type Frame
Construction Status Existing Home
Schools
Middle Schools Discovery Canyon
High Schools Discovery Canyon
School District Academy-20
Others
Miscellaneous Attic Storage,Auto Sprinkler System,Breakfast Bar,High Speed Internet Avail.,Kitchen Pantry,See Prop Desc Remarks,Wet Bar
Special Listing Condition Not Applicable


