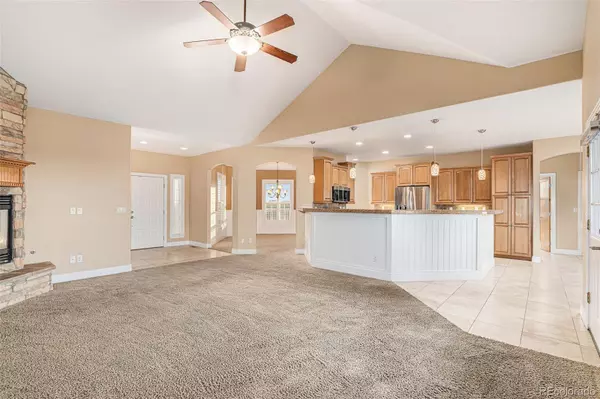5 Beds
5 Baths
5,683 SqFt
5 Beds
5 Baths
5,683 SqFt
Key Details
Property Type Single Family Home
Sub Type Single Family Residence
Listing Status Active
Purchase Type For Sale
Square Footage 5,683 sqft
Price per Sqft $212
Subdivision Coyote Hills
MLS Listing ID 1996510
Style Mountain Contemporary,Traditional
Bedrooms 5
Full Baths 3
Half Baths 1
Three Quarter Bath 1
Condo Fees $330
HOA Fees $330/ann
HOA Y/N Yes
Abv Grd Liv Area 3,183
Originating Board recolorado
Year Built 2005
Annual Tax Amount $4,623
Tax Year 2023
Lot Size 5.010 Acres
Acres 5.01
Property Description
Enjoy a bright and airy living room, a formal dining area, and a well-appointed kitchen that serves as the heart of the home. The main floor also boasts a luxurious primary suite with a lovely en-suite bathroom including a jetted tub. Lull yourself to sleep listening to the sound of a trickling brook from the water feature outside the window. This thoughtfully laid out floorplan also includes three additional bedrooms ensuring ample room for family and guests.
A cozy and private loft over the garage adds architectural charm and additional living space with it's own 3/4 bath. The expansive basement features a massive bonus room, a dedicated media room with comfy theater seating, one more bedroom and a full bathroom; perfect for recreation or accommodating extended stays.
Outside, the property offers endless opportunities to embrace the outdoors; it's ready for exploration, relaxation, or your personal touch. Garden beds, covered back porch, and another patio off of walk-out basement to sit and enjoy the beautiful Colorado evenings. The yard also include large fenced in portion to keep your fur babies in and all three grass areas have a sprinkler and drip lines. The RV garage has plenty of room for all your toys, trailer or car collection.
This home is the epitome of rural tranquility with modern comforts. Don't miss your chance to make it yours! Click the Virtual Tour link to view the 3D walkthrough. Discounted rate options and no lender fee future refinancing may be available for qualified buyers of this home.
Location
State CO
County Elbert
Zoning RA-1
Rooms
Basement Exterior Entry, Finished, Interior Entry, Walk-Out Access
Main Level Bedrooms 4
Interior
Interior Features Breakfast Nook, Built-in Features, Ceiling Fan(s), Eat-in Kitchen, Entrance Foyer, Granite Counters, High Ceilings, Open Floorplan, Primary Suite, Smoke Free, Tile Counters, Wet Bar
Heating Forced Air
Cooling Central Air
Flooring Carpet, Tile, Wood
Fireplaces Number 1
Fireplaces Type Family Room, Living Room
Equipment Home Theater
Fireplace Y
Appliance Bar Fridge, Cooktop, Dishwasher, Disposal, Dryer, Gas Water Heater, Microwave, Refrigerator, Self Cleaning Oven, Washer
Exterior
Exterior Feature Water Feature
Parking Features Asphalt, RV Garage
Garage Spaces 7.0
Fence Full
Utilities Available Cable Available, Electricity Available, Internet Access (Wired)
Roof Type Composition
Total Parking Spaces 7
Garage Yes
Building
Lot Description Landscaped, Sprinklers In Front, Sprinklers In Rear
Foundation Concrete Perimeter, Slab
Sewer Septic Tank
Level or Stories One
Structure Type Frame,Stone,Wood Siding
Schools
Elementary Schools Singing Hills
Middle Schools Elizabeth
High Schools Elizabeth
School District Elizabeth C-1
Others
Senior Community No
Ownership Corporation/Trust
Acceptable Financing Cash, Conventional, Jumbo, VA Loan
Listing Terms Cash, Conventional, Jumbo, VA Loan
Special Listing Condition None
Pets Allowed Cats OK, Dogs OK

6455 S. Yosemite St., Suite 500 Greenwood Village, CO 80111 USA






