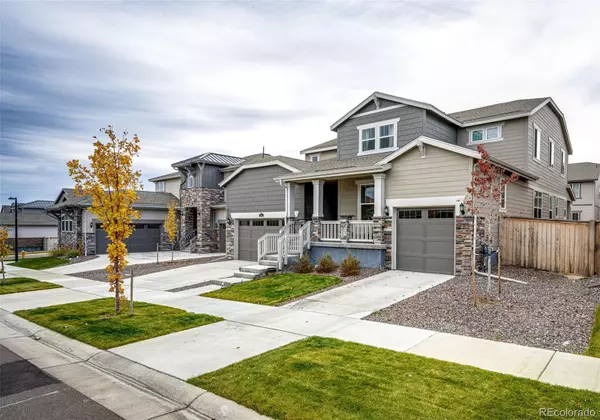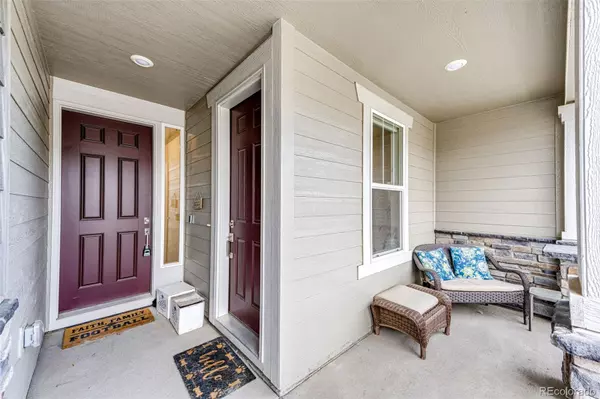5 Beds
5 Baths
4,088 SqFt
5 Beds
5 Baths
4,088 SqFt
Key Details
Property Type Single Family Home
Sub Type Single Family Residence
Listing Status Active
Purchase Type For Sale
Square Footage 4,088 sqft
Price per Sqft $220
Subdivision Looking Glass
MLS Listing ID 4229754
Bedrooms 5
Full Baths 1
Half Baths 1
Three Quarter Bath 3
Condo Fees $65
HOA Fees $65/mo
HOA Y/N Yes
Abv Grd Liv Area 4,088
Originating Board recolorado
Year Built 2022
Annual Tax Amount $8,557
Tax Year 2023
Lot Size 7,405 Sqft
Acres 0.17
Property Description
An immense amount of natural light illuminates the bright and inviting interior spaces of your open-concept floor plan, while the perfectly placed gourmet kitchen connects you to your family and guests spending time in the connected dining and living areas of your main floor. Love the Colorado outdoors? Rain or shine, spend your time relaxing or grilling on your expansive covered back porch while watching the kids play in their fully privacy-fenced yard.
Extra space? Of course! Your second level features a giant loft ready to accommodate the vast number of options that perfectly suit your family's needs. A huge primary bedroom complete with an attached flex-space! Shouldn't every primary bedroom have this option? We sure think so! Rooms perfectly placed to allow for privacy, yet being close enough to comfort your young child when needed! Last, but certainly not least, 2000+ square feet of high ceiling, open basement space ready for your imagination! The options provided within your new home truly don't get any better!
Location
State CO
County Douglas
Rooms
Basement Unfinished
Main Level Bedrooms 1
Interior
Interior Features Ceiling Fan(s), Eat-in Kitchen, Five Piece Bath, High Ceilings, High Speed Internet, In-Law Floor Plan, Kitchen Island, Quartz Counters, Smart Thermostat, Smoke Free, Walk-In Closet(s), Wired for Data
Heating Forced Air
Cooling Central Air
Flooring Carpet, Laminate, Tile
Fireplaces Number 1
Fireplaces Type Family Room, Gas
Fireplace Y
Appliance Dishwasher, Disposal, Double Oven, Dryer, Freezer, Gas Water Heater, Microwave, Oven, Range, Refrigerator, Self Cleaning Oven, Sump Pump, Washer
Exterior
Exterior Feature Private Yard, Rain Gutters
Garage Spaces 3.0
Fence Full
Roof Type Composition
Total Parking Spaces 3
Garage Yes
Building
Lot Description Landscaped, Level, Sprinklers In Front, Sprinklers In Rear
Sewer Public Sewer
Level or Stories Two
Structure Type Concrete,Frame,Stone
Schools
Elementary Schools Legacy Point
Middle Schools Sagewood
High Schools Ponderosa
School District Douglas Re-1
Others
Senior Community No
Ownership Individual
Acceptable Financing Cash, Conventional, FHA, Jumbo, VA Loan
Listing Terms Cash, Conventional, FHA, Jumbo, VA Loan
Special Listing Condition None

6455 S. Yosemite St., Suite 500 Greenwood Village, CO 80111 USA






