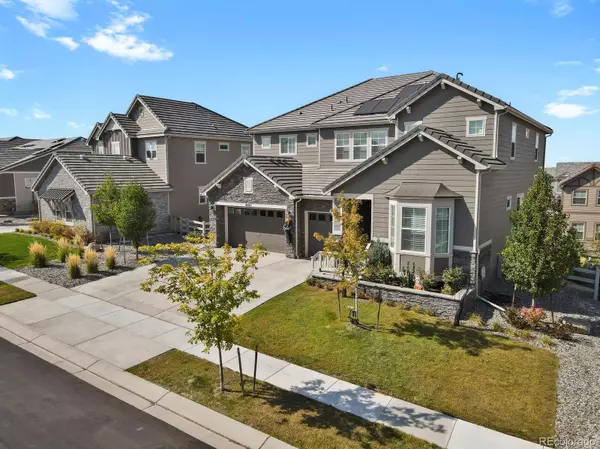6 Beds
6 Baths
5,483 SqFt
6 Beds
6 Baths
5,483 SqFt
Key Details
Property Type Single Family Home
Sub Type Single Family Residence
Listing Status Coming Soon
Purchase Type For Sale
Square Footage 5,483 sqft
Price per Sqft $255
Subdivision Anthem
MLS Listing ID 6130656
Bedrooms 6
Full Baths 4
Half Baths 1
Three Quarter Bath 1
Condo Fees $520
HOA Fees $520/qua
HOA Y/N Yes
Abv Grd Liv Area 3,897
Originating Board recolorado
Year Built 2021
Annual Tax Amount $9,863
Tax Year 2023
Lot Size 8,276 Sqft
Acres 0.19
Property Description
Welcome to this exquisite 6-bedroom, 6-bathroom home nestled in the highly sought-after Anthem community of Broomfield, CO. With 5,568 total square feet of luxury living space, this home boasts an impressive array of features designed for comfort and style.
The upgraded gourmet kitchen is a chef's dream, complete with top-of-the-line appliances, a large center island, and plenty of cabinet space for all your culinary needs. The open concept floor plan flows seamlessly into the spacious family room, perfect for both relaxation and entertaining. The main floor also includes an office and a luxurious ensuite bedroom, ideal for guests or multi-generational living.
Upstairs, you'll find a spacious loft area, perfect for a home office or playroom, and generously sized bedrooms that provide ample privacy and comfort. The walkout basement adds even more living space, featuring a fully-equipped apartment with sleek kitchen, ideal for guests or nextgen living.
Enjoy year-round comfort with the paid-off solar panels and the energy efficiency they bring. The home's exterior is equally impressive, featuring Jellyfish permanent lighting for a beautiful, customizable touch.
The three-car garage offers plenty of storage and parking space, ensuring convenience for your vehicles and outdoor gear. Located in the heart of Anthem, this home offers access to an incredible recreation center with an indoor and outdoor pool, gym, walking trails, parks, and more. Additionally, you'll enjoy proximity to top-rated schools, making this home a perfect choice for families.
Don't miss your chance to own this magnificent home in one of Broomfield's most desirable neighborhoods. Schedule a tour today and experience all that this home has to offer!
Location
State CO
County Broomfield
Zoning PUD
Rooms
Basement Finished, Full, Walk-Out Access
Main Level Bedrooms 1
Interior
Interior Features Breakfast Nook, Ceiling Fan(s), Eat-in Kitchen, Entrance Foyer, Five Piece Bath, High Ceilings, Jack & Jill Bathroom, Kitchen Island, Open Floorplan, Pantry, Primary Suite, Smoke Free, Vaulted Ceiling(s), Walk-In Closet(s)
Heating Forced Air
Cooling Central Air
Flooring Carpet, Tile, Vinyl, Wood
Fireplaces Number 1
Fireplaces Type Family Room
Fireplace Y
Appliance Cooktop, Dishwasher, Disposal, Microwave, Refrigerator, Self Cleaning Oven
Exterior
Exterior Feature Private Yard, Spa/Hot Tub
Garage Spaces 3.0
Fence Full
Utilities Available Cable Available, Electricity Available, Electricity Connected
Roof Type Other,Unknown
Total Parking Spaces 3
Garage Yes
Building
Lot Description Many Trees, Master Planned, Sprinklers In Front, Sprinklers In Rear
Sewer Public Sewer
Water Public
Level or Stories Two
Structure Type Frame,Other,Stone
Schools
Elementary Schools Thunder Vista
Middle Schools Thunder Vista
High Schools Legacy
School District Adams 12 5 Star Schl
Others
Senior Community No
Ownership Corporation/Trust
Acceptable Financing Cash, Conventional, FHA, VA Loan
Listing Terms Cash, Conventional, FHA, VA Loan
Special Listing Condition None
Pets Allowed Cats OK, Dogs OK, Yes

6455 S. Yosemite St., Suite 500 Greenwood Village, CO 80111 USA






