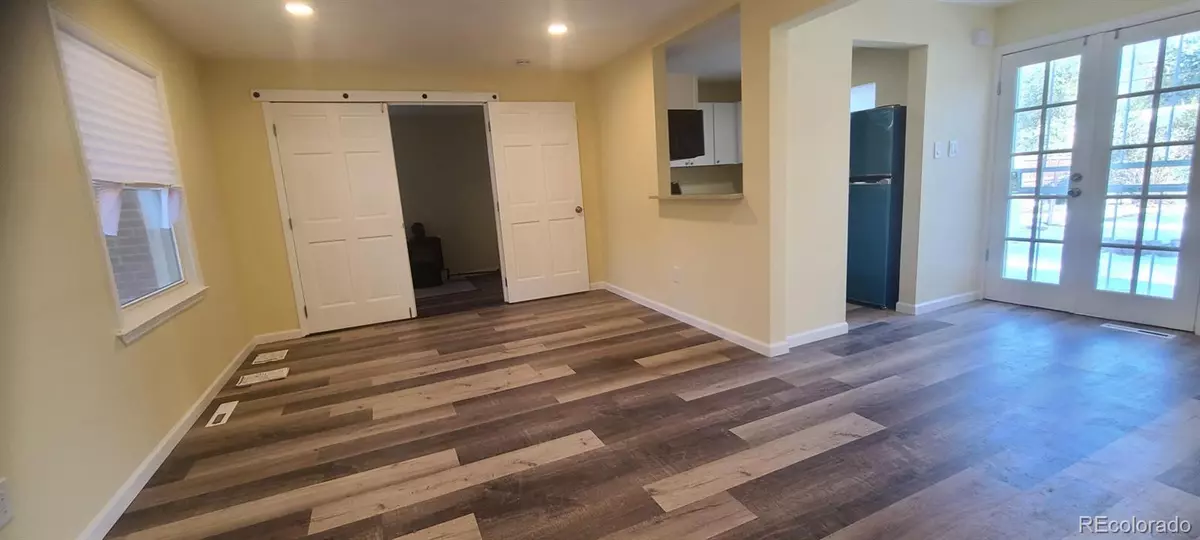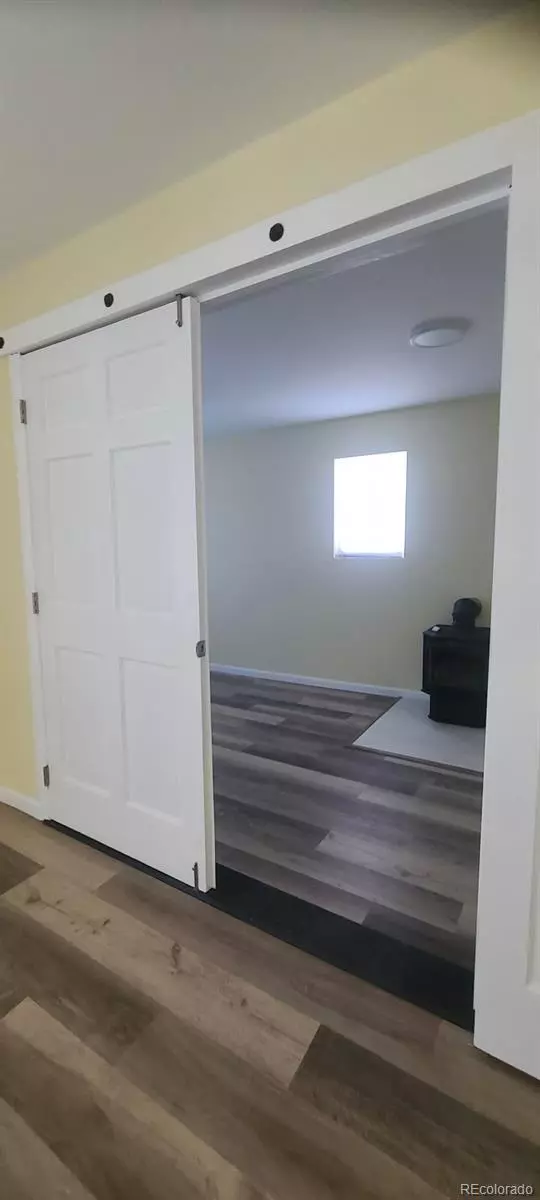3 Beds
2 Baths
1,066 SqFt
3 Beds
2 Baths
1,066 SqFt
Key Details
Property Type Single Family Home
Sub Type Single Family Residence
Listing Status Active
Purchase Type For Sale
Square Footage 1,066 sqft
Price per Sqft $651
Subdivision East Colfax Place
MLS Listing ID 9361783
Bedrooms 3
Full Baths 1
HOA Y/N No
Abv Grd Liv Area 1,066
Originating Board recolorado
Year Built 1947
Annual Tax Amount $2,052
Tax Year 2021
Lot Size 7,405 Sqft
Acres 0.17
Property Description
Bike west to Downtown or east to Anschutz Medical Campus; walk to dog park or neighborhood playground blocks away. Nice lilac bushes around property line.
Another upside: Denver Water updated up to house in 2023 too, and Denver sewer updated at alleyway, not too long ago.
Central location, location, location!
Seller-Owner/Broker also open to investor partnership to maximize property utilization, contact directly for details.
Location
State CO
County Denver
Zoning E-SU-DX
Rooms
Basement Crawl Space
Main Level Bedrooms 3
Interior
Interior Features Ceiling Fan(s), Open Floorplan, Quartz Counters
Heating Forced Air
Cooling Central Air, Other
Flooring Laminate, Wood
Fireplaces Number 1
Fireplaces Type Free Standing, Gas, Primary Bedroom
Fireplace Y
Appliance Dishwasher, Disposal, Dryer, Microwave, Range, Range Hood, Refrigerator, Self Cleaning Oven, Tankless Water Heater, Washer
Laundry In Unit
Exterior
Exterior Feature Private Yard
Fence Full
Utilities Available Electricity Connected, Natural Gas Connected
Roof Type Composition
Total Parking Spaces 2
Garage No
Building
Lot Description Level, Near Public Transit
Sewer Public Sewer
Water Public
Level or Stories One
Structure Type Brick
Schools
Elementary Schools Ashley
Middle Schools Hill
High Schools George Washington
School District Denver 1
Others
Senior Community No
Ownership Agent Owner
Acceptable Financing 1031 Exchange, Cash, Conventional, FHA, Jumbo, Other, VA Loan
Listing Terms 1031 Exchange, Cash, Conventional, FHA, Jumbo, Other, VA Loan
Special Listing Condition Equitable Interest

6455 S. Yosemite St., Suite 500 Greenwood Village, CO 80111 USA






