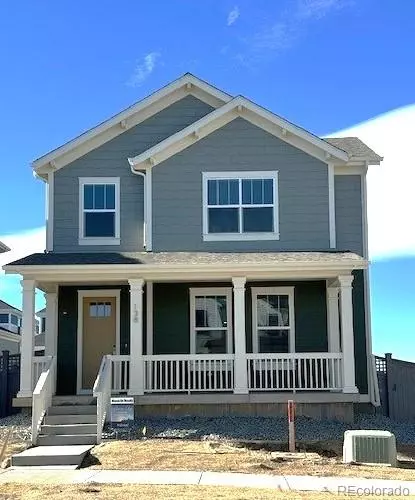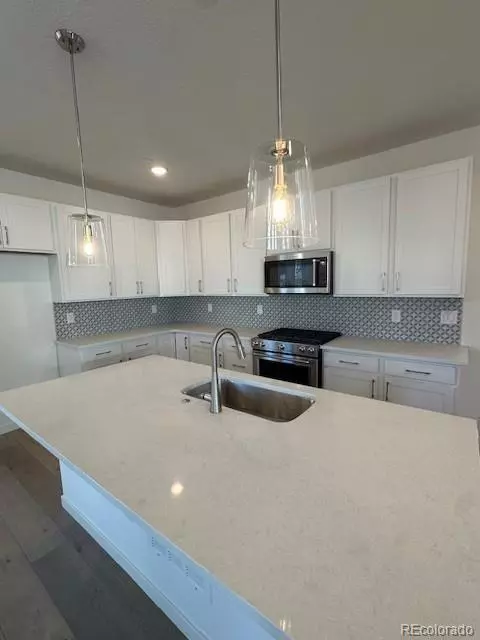3 Beds
3 Baths
1,929 SqFt
3 Beds
3 Baths
1,929 SqFt
Key Details
Property Type Single Family Home
Sub Type Single Family Residence
Listing Status Active
Purchase Type For Sale
Square Footage 1,929 sqft
Price per Sqft $388
Subdivision Westerly
MLS Listing ID 9621707
Style A-Frame
Bedrooms 3
Full Baths 1
Half Baths 1
Three Quarter Bath 1
Condo Fees $105
HOA Fees $105/mo
HOA Y/N Yes
Abv Grd Liv Area 1,929
Originating Board recolorado
Year Built 2024
Annual Tax Amount $8,796
Tax Year 2024
Lot Size 4,356 Sqft
Acres 0.1
Property Description
On the main floor, you'll find an open-concept layout featuring a spacious great room, dining area, and kitchen—perfect for entertaining or everyday living. Enhanced elevation options expand the great room, adding even more space for your gatherings. Step outside to enjoy the covered back patio, a perfect spot for outdoor relaxation.
Upstairs, the primary suite offers a private retreat, while two additional bedrooms and a loft provide flexibility for work, play, or guests. The convenience of an upstairs laundry room ensures easy everyday living.
This home is designed to fit your lifestyle and includes options to personalize with your unique touches. Welcome to a home where comfort and design come together beautifully!
Location
State CO
County Weld
Rooms
Basement Unfinished
Interior
Interior Features Eat-in Kitchen, Granite Counters, Kitchen Island, Open Floorplan, Pantry
Heating Forced Air
Cooling Central Air
Flooring Carpet, Laminate
Fireplace N
Appliance Dishwasher, Disposal
Exterior
Exterior Feature Private Yard
Garage Spaces 2.0
Fence Full
View Mountain(s)
Roof Type Architecural Shingle
Total Parking Spaces 2
Garage Yes
Building
Lot Description Corner Lot
Sewer Community Sewer
Water Public
Level or Stories Two
Structure Type Wood Siding
Schools
Elementary Schools Soaring Heights
Middle Schools Soaring Heights
High Schools Erie
School District St. Vrain Valley Re-1J
Others
Senior Community No
Ownership Builder
Acceptable Financing 1031 Exchange, Cash, Conventional, FHA, Jumbo, VA Loan
Listing Terms 1031 Exchange, Cash, Conventional, FHA, Jumbo, VA Loan
Special Listing Condition None

6455 S. Yosemite St., Suite 500 Greenwood Village, CO 80111 USA






