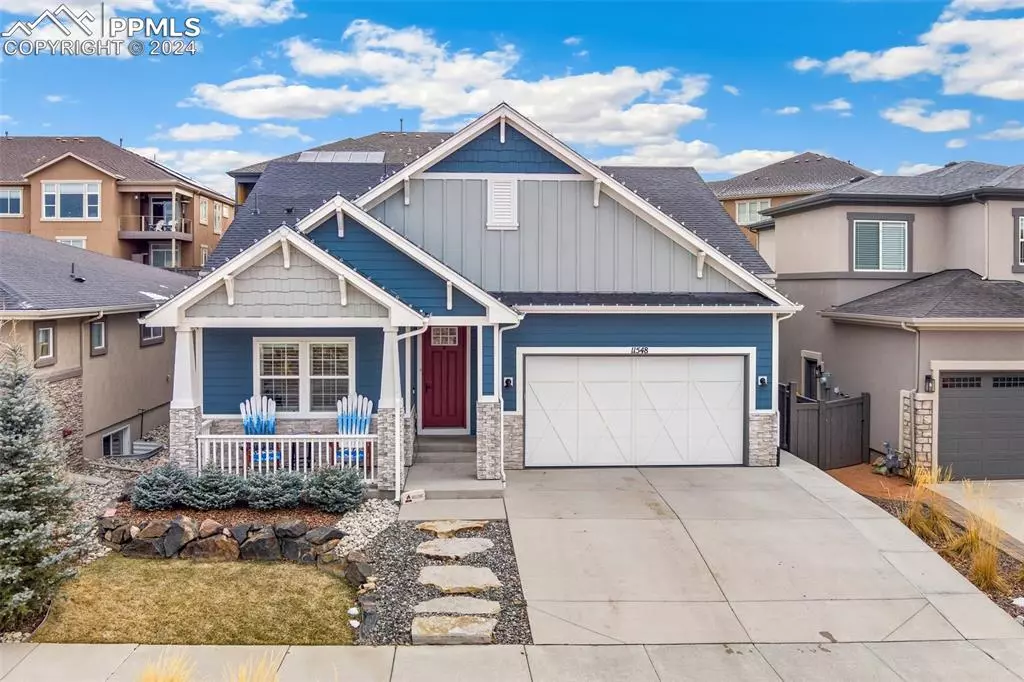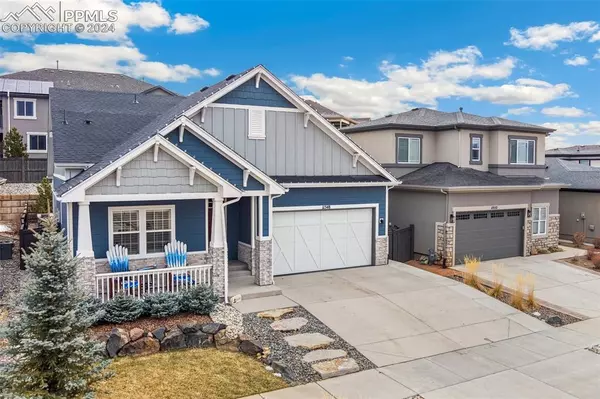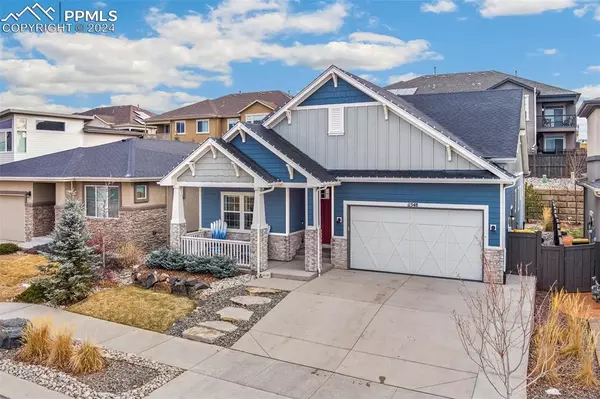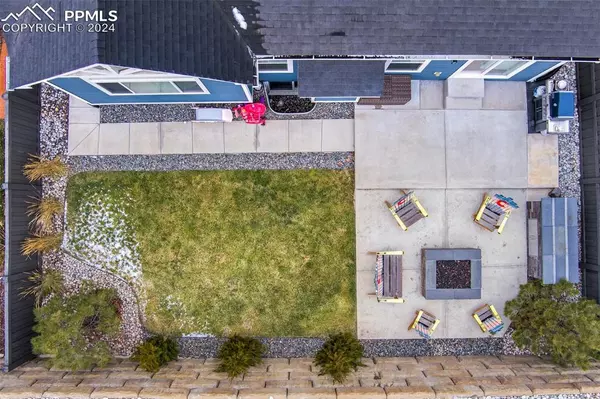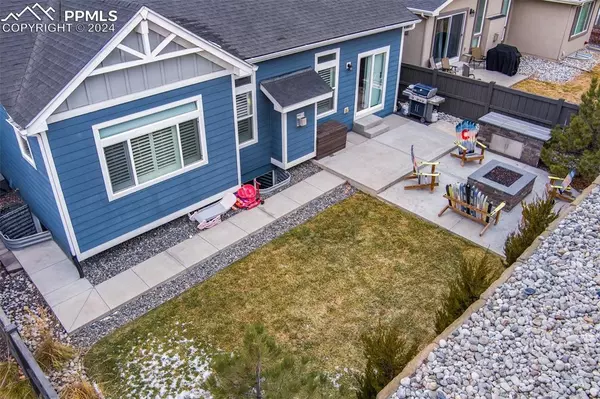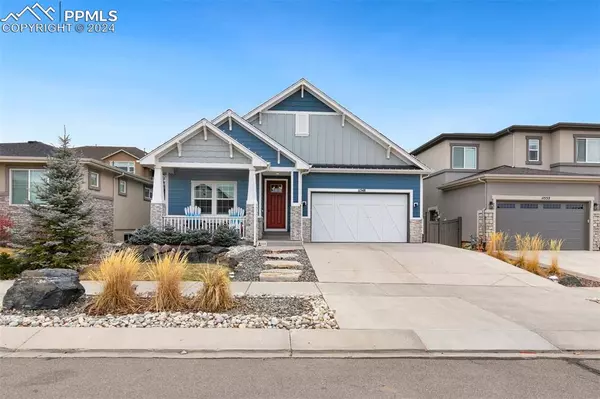5 Beds
4 Baths
3,890 SqFt
5 Beds
4 Baths
3,890 SqFt
Key Details
Property Type Single Family Home
Sub Type Single Family
Listing Status Active
Purchase Type For Sale
Square Footage 3,890 sqft
Price per Sqft $205
MLS Listing ID 4677164
Style 2 Story
Bedrooms 5
Full Baths 3
Half Baths 1
Construction Status Existing Home
HOA Fees $125/mo
HOA Y/N Yes
Year Built 2017
Annual Tax Amount $5,439
Tax Year 2023
Lot Size 5,735 Sqft
Property Description
Location
State CO
County El Paso
Area The Farm
Interior
Interior Features 5-Pc Bath, 9Ft + Ceilings, Great Room, Vaulted Ceilings
Cooling Ceiling Fan(s), Central Air
Flooring Carpet, Ceramic Tile, Wood
Fireplaces Number 1
Fireplaces Type Gas, Main Level
Laundry Main
Exterior
Parking Features Attached
Garage Spaces 2.0
Utilities Available Electricity Available, Natural Gas Available
Roof Type Composite Shingle
Building
Lot Description Level
Foundation Garden Level
Water Municipal
Level or Stories 2 Story
Finished Basement 90
Structure Type Frame
Construction Status Existing Home
Schools
School District Academy-20
Others
Miscellaneous Auto Sprinkler System,Home Theatre,Workshop
Special Listing Condition Not Applicable


