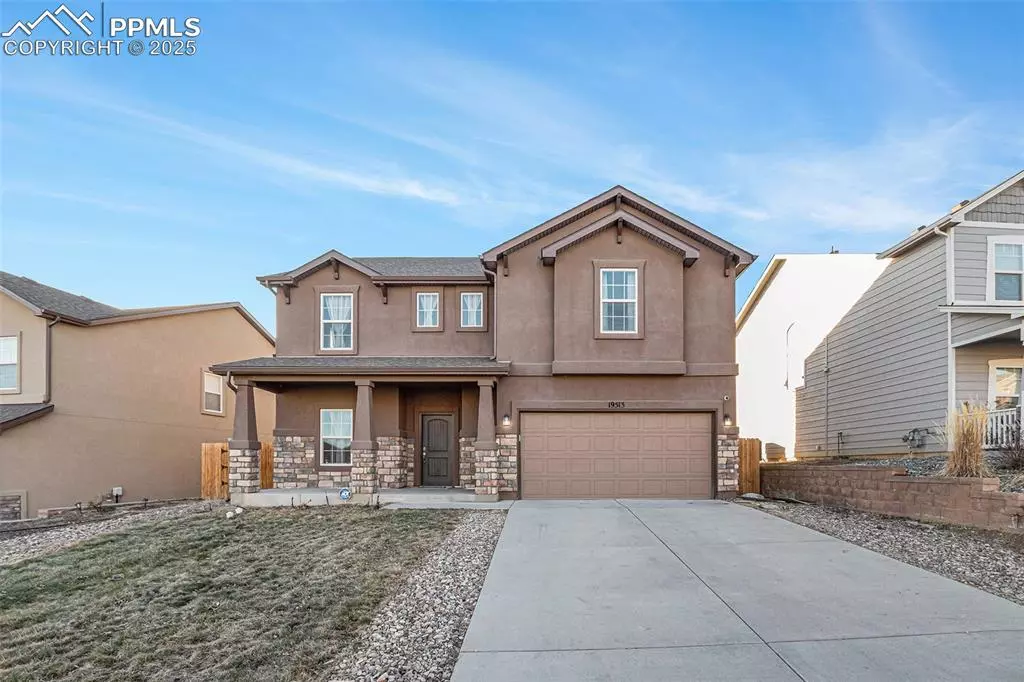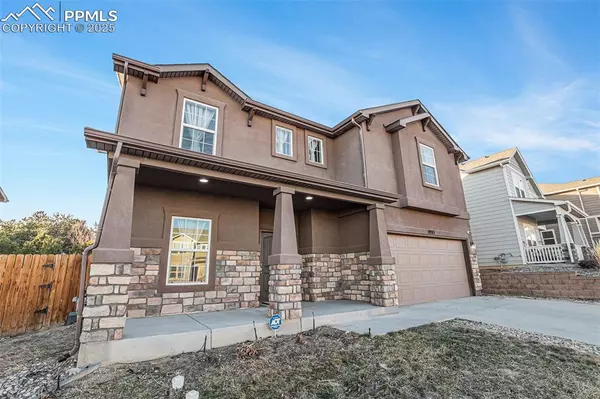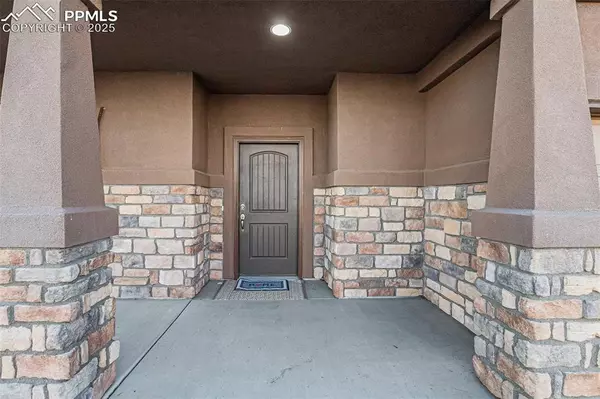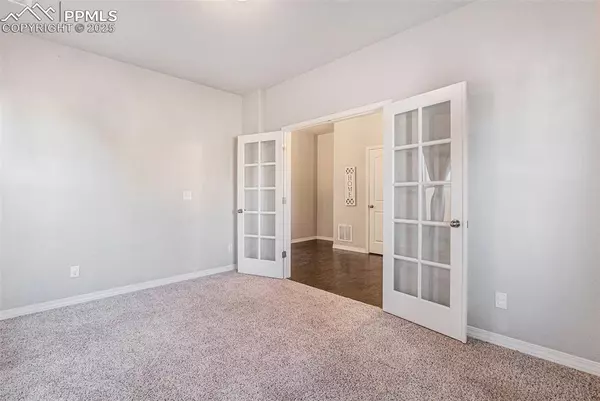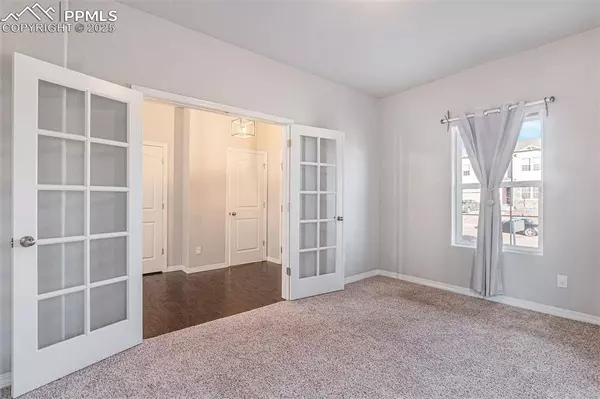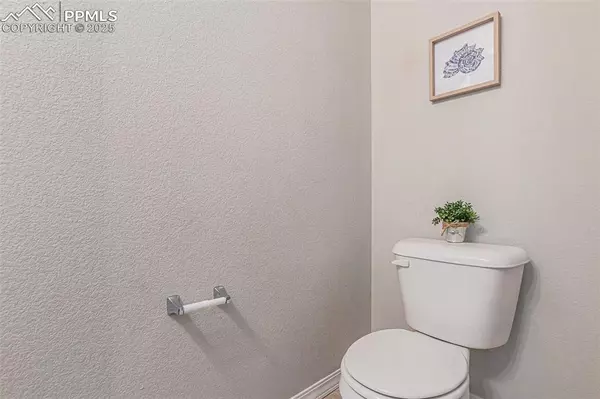3 Beds
3 Baths
2,803 SqFt
3 Beds
3 Baths
2,803 SqFt
Key Details
Property Type Single Family Home
Sub Type Single Family
Listing Status Active
Purchase Type For Sale
Square Footage 2,803 sqft
Price per Sqft $214
MLS Listing ID 9539584
Style 2 Story
Bedrooms 3
Full Baths 2
Half Baths 1
Construction Status Existing Home
HOA Y/N No
Year Built 2017
Annual Tax Amount $3,762
Tax Year 2023
Lot Size 7,924 Sqft
Property Description
The home includes a three-car attached tandem garage and sits on a private lot that backs to a peaceful campground with no neighbors behind. The spacious yard features a storage shed for added convenience. Blending style, comfort, and privacy, this home is truly a must-see!
Location
State CO
County El Paso
Area Misty Acres
Interior
Interior Features 5-Pc Bath, 9Ft + Ceilings
Cooling Ceiling Fan(s), Central Air
Flooring Carpet, Ceramic Tile, Tile, Wood Laminate
Fireplaces Number 1
Fireplaces Type None
Laundry Electric Hook-up, Upper
Exterior
Parking Features Attached, Tandem
Garage Spaces 3.0
Fence Rear
Utilities Available Electricity Connected, Natural Gas Connected
Roof Type Composite Shingle
Building
Lot Description Level, Trees/Woods, See Prop Desc Remarks
Foundation Slab
Builder Name Challenger Home
Water Municipal
Level or Stories 2 Story
Structure Type Frame
Construction Status Existing Home
Schools
Middle Schools Lewis Palmer
High Schools Palmer Ridge
School District Lewis-Palmer-38
Others
Miscellaneous Kitchen Pantry,See Prop Desc Remarks
Special Listing Condition Not Applicable


