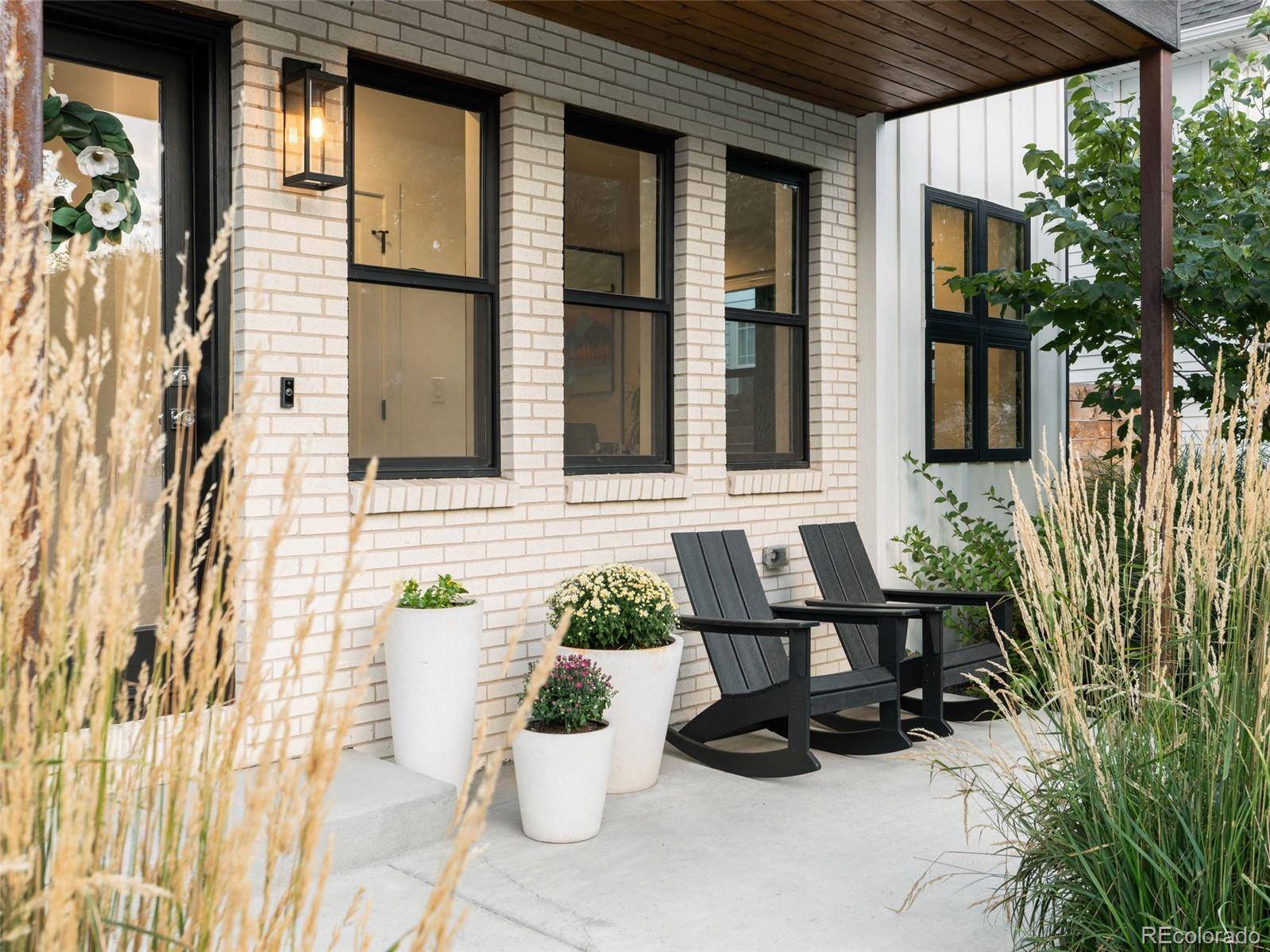3 Beds
4 Baths
4,690 Sqft Lot
3 Beds
4 Baths
4,690 Sqft Lot
Key Details
Property Type Single Family Home
Sub Type Single Family Residence
Listing Status Pending
Purchase Type For Sale
Subdivision Berkeley
MLS Listing ID 4299368
Style Urban Contemporary
Bedrooms 3
Full Baths 1
Half Baths 1
Three Quarter Bath 2
HOA Y/N No
Abv Grd Liv Area 2,814
Year Built 2020
Annual Tax Amount $8,878
Tax Year 2024
Lot Size 4,690 Sqft
Acres 0.11
Property Sub-Type Single Family Residence
Source recolorado
Property Description
Step inside to find a sun-filled main level with an open-concept living space and a dedicated home office — ideal for remote work or creative pursuits. The gourmet kitchen flows seamlessly into the dining and living areas, making entertaining effortless.
Upstairs, retreat to a luxurious primary suite featuring two generous walk-in closets and a spa-like bathroom — your own personal sanctuary. A second upstairs bedroom offers its own en-suite bathroom and a private balcony overlooking the park and lake, perfect for enjoying morning coffee or evening sunsets.
The large finished basement expands the home's living space and includes the third bedroom, a full bathroom, storage and plenty of room for whatever suits you best.
Outside, enjoy both front and back patios with professional landscaping and peaceful park views. Take advantage of the walkable lifestyle in a neighborhood known for its charm, community feel, and unbeatable location. Agent owner listing.
Location
State CO
County Denver
Zoning U-SU-C1
Rooms
Basement Finished, Full, Sump Pump
Interior
Interior Features Built-in Features, Ceiling Fan(s), High Ceilings, Kitchen Island, Open Floorplan, Smart Light(s), Smoke Free, Solid Surface Counters, Vaulted Ceiling(s), Walk-In Closet(s), Wet Bar
Heating Forced Air
Cooling Central Air
Flooring Carpet, Tile, Wood
Fireplaces Number 1
Fireplaces Type Family Room, Gas
Fireplace Y
Appliance Bar Fridge, Cooktop, Dishwasher, Disposal, Dryer, Microwave, Oven, Range Hood, Refrigerator, Washer, Wine Cooler
Exterior
Exterior Feature Balcony, Lighting, Private Yard, Rain Gutters, Water Feature
Garage Spaces 2.0
Fence Partial
Waterfront Description Lake Front
Roof Type Metal
Total Parking Spaces 2
Garage No
Building
Lot Description Irrigated, Landscaped, Level, Sprinklers In Front, Sprinklers In Rear
Sewer Public Sewer
Water Public
Level or Stories Two
Structure Type Brick,Cement Siding,Frame,Metal Siding
Schools
Elementary Schools Centennial
Middle Schools Strive Sunnyside
High Schools North
School District Denver 1
Others
Senior Community No
Ownership Agent Owner
Acceptable Financing 1031 Exchange, Cash, Conventional, FHA, Jumbo
Listing Terms 1031 Exchange, Cash, Conventional, FHA, Jumbo
Special Listing Condition None

6455 S. Yosemite St., Suite 500 Greenwood Village, CO 80111 USA






