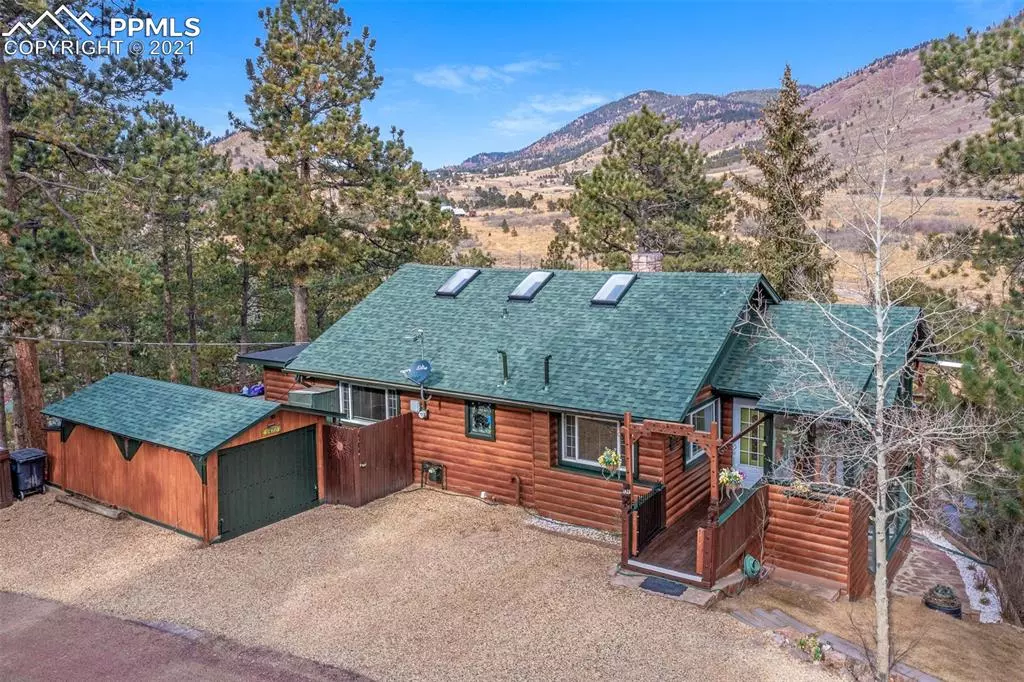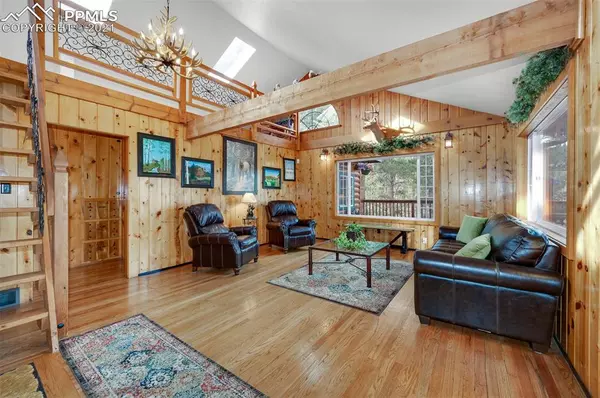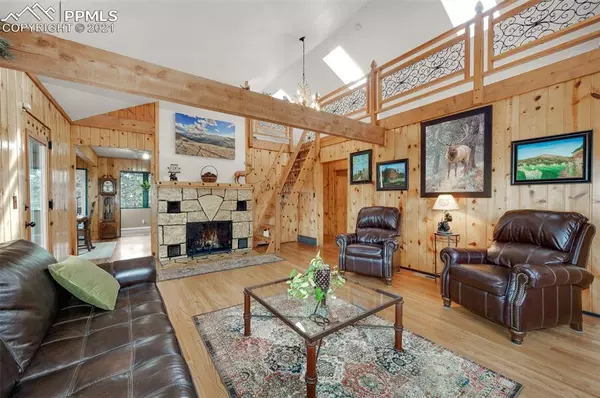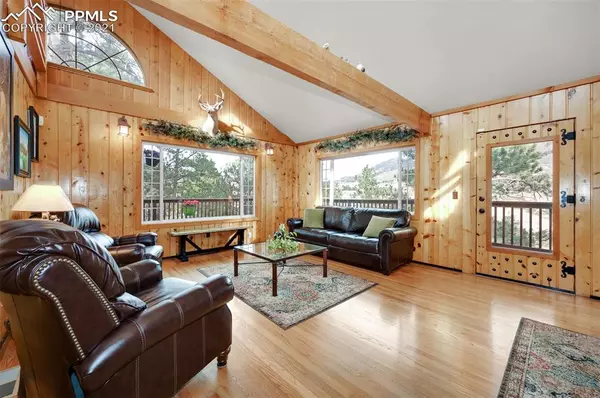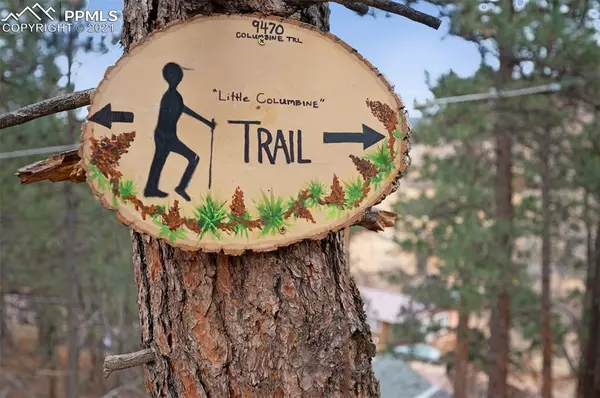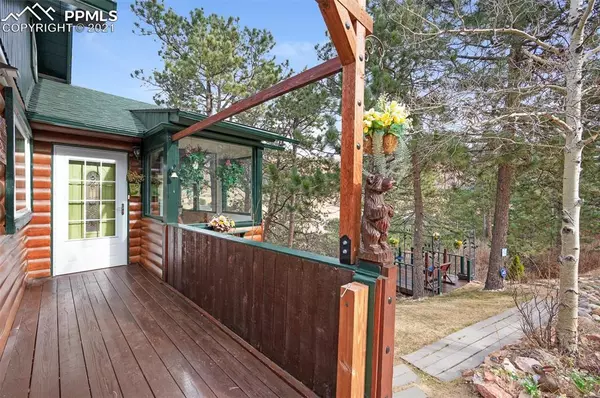$550,000
$550,000
For more information regarding the value of a property, please contact us for a free consultation.
2 Beds
2 Baths
2,683 SqFt
SOLD DATE : 01/24/2022
Key Details
Sold Price $550,000
Property Type Single Family Home
Sub Type Single Family
Listing Status Sold
Purchase Type For Sale
Square Footage 2,683 sqft
Price per Sqft $204
MLS Listing ID 2474954
Sold Date 01/24/22
Style Ranch
Bedrooms 2
Full Baths 1
Half Baths 1
Construction Status Existing Home
HOA Y/N No
Year Built 1948
Annual Tax Amount $1,044
Tax Year 2020
Lot Size 0.624 Acres
Property Description
Welcome home to Serenity. This is NOT like other mountain homes that look like city homes inside. This is the Real Deal. Log exterior and Knotty Pine inside. Built in the 40's but updated in all the right ways. Still maintaining its original style and beauty. When asked what living here is like, the answer was "Peace". This has been a full-time residence for the last 20 years. New Water Heater 5 yrs, High Efficiency Furnace 6 years. Brand New Roof in 2021. Paved road and 4 off street parking spaces. This is more than a seasonal getaway, it is an Every Day Getaway. A short drive up Ute Pass and it feels like you're hours away from the city. Outdoor Living Space? Including the Private Gazebo there is over 1,000 sq ft of Outdoor Living Space! Plus your own Private mile trail cut through the trees! Spacious Entry with Gorgeous new Hickory Floors. A Sleeping Loft/Play area overlooks the entire main level living area featuring Knotty Pine Walls, beautiful wood floors, gas-log fireplace with custom screen, amazing views and access to the wrap around deck. Knotty Pine Kitchen Cabinet Doors with Iron Clavo and Strap Hinges, Granite Kitchen Floors, New Stainless-steel Range, Fridge, Dishwasher, and Microwave included. Custom upgrades throughout, including Cathedral Ceilings with Skylights, Custom Stair-Railing with Iron Clavo accents, Interior Flagstone Accent walls, Custom Plate-Glass Windows, Picture windows overlooking Ute Pass in both the dining and living areas. The Master bedroom has a huge walk-in closet with a window bringing in natural light. Master Bath has a marble tub surround, marble floors, and stained glass window. Both bedrooms have knotty pine walls. Downstairs is the Sun-room with floor-to-ceiling windows, rustic flagstone accent wall, and walkout to Flagstone Patio. Office space with hardwood floors. Large Family Room with gas-log fireplace. Utility room with lots of storage. Don't miss this opportunity to make this your private sanctuary.
Location
State CO
County El Paso
Area Cascade
Interior
Interior Features 9Ft + Ceilings, Beamed Ceilings, Skylight (s), Vaulted Ceilings
Cooling Ceiling Fan(s)
Flooring Tile, Vinyl/Linoleum, Wood
Fireplaces Number 1
Fireplaces Type Basement, Electric, Free-standing, Gas, Main, Three, See Prop Desc Remarks
Laundry Electric Hook-up, Main
Exterior
Parking Features Detached
Garage Spaces 1.0
Utilities Available Electricity, Natural Gas
Roof Type Composite Shingle
Building
Lot Description 360-degree View, Hillside, Mountain View, Sloping, Trees/Woods, View of Rock Formations, See Prop Desc Remarks
Foundation Partial Basement
Water Municipal
Level or Stories Ranch
Finished Basement 95
Structure Type Wood Frame
Construction Status Existing Home
Schools
School District Manitou Springs-14
Others
Special Listing Condition Not Applicable
Read Less Info
Want to know what your home might be worth? Contact us for a FREE valuation!

Our team is ready to help you sell your home for the highest possible price ASAP


