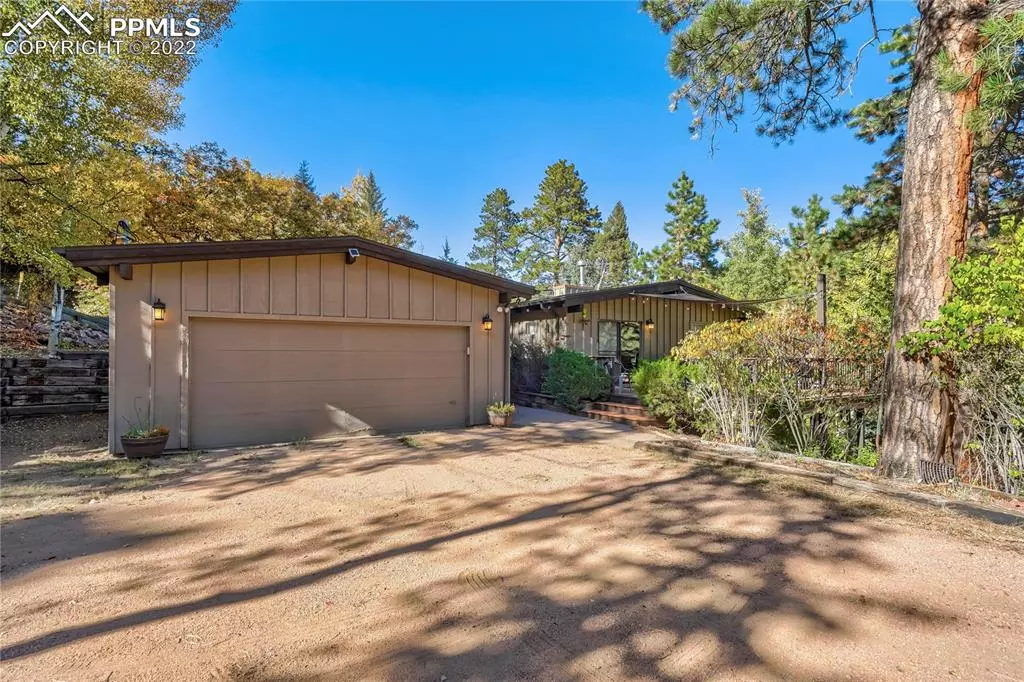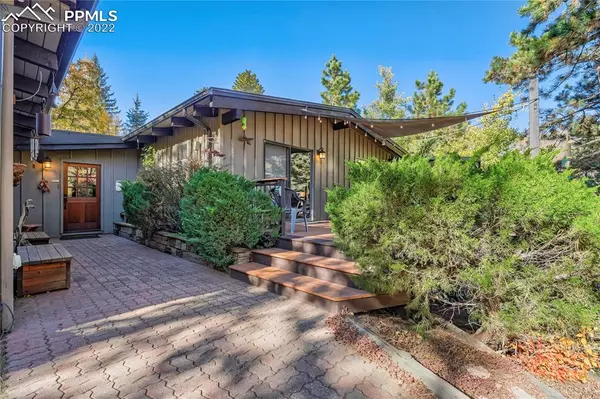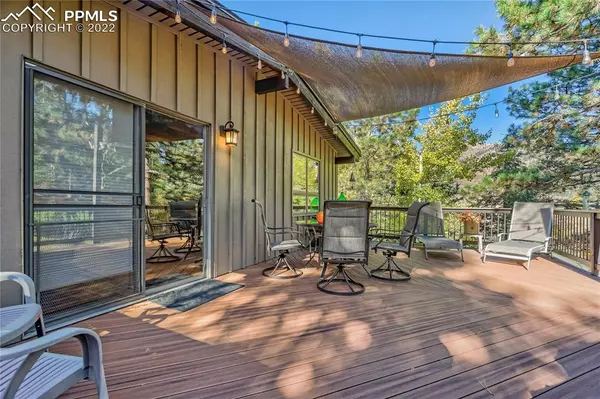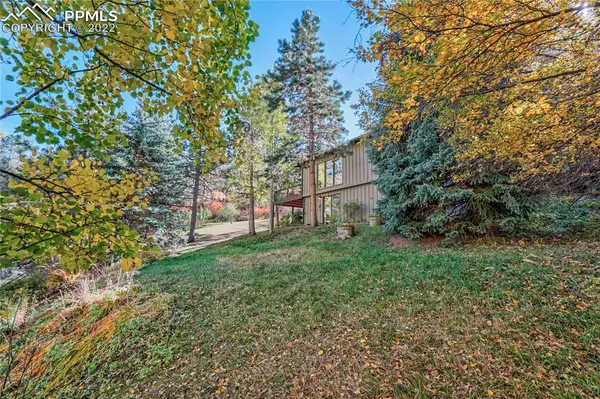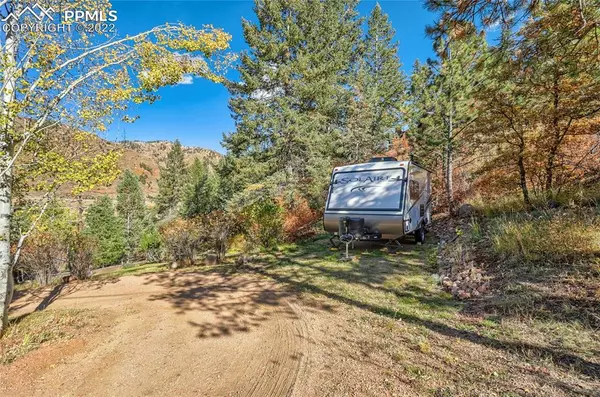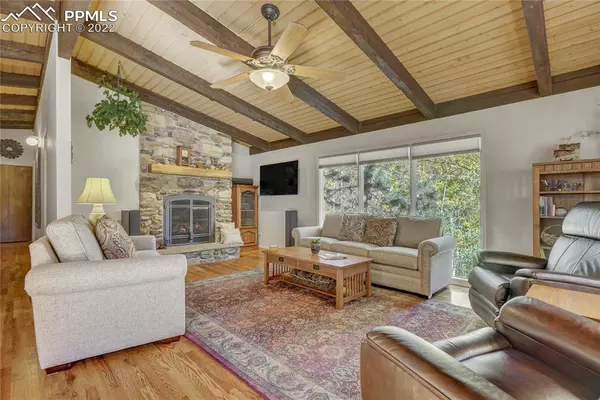$585,000
$585,000
For more information regarding the value of a property, please contact us for a free consultation.
3 Beds
2 Baths
2,382 SqFt
SOLD DATE : 11/15/2022
Key Details
Sold Price $585,000
Property Type Single Family Home
Sub Type Single Family
Listing Status Sold
Purchase Type For Sale
Square Footage 2,382 sqft
Price per Sqft $245
MLS Listing ID 4861492
Sold Date 11/15/22
Style Ranch
Bedrooms 3
Full Baths 1
Three Quarter Bath 1
Construction Status Existing Home
HOA Y/N No
Year Built 1976
Annual Tax Amount $1,714
Tax Year 2021
Lot Size 0.805 Acres
Property Description
Exceptional walk out ranch custom home on .80ac in sought after Chipita Park/Cascade area*You will appreciate the extensive hardwood flooring, vaulted wood ceilings with beams thru out the main floor*Great room features a gas fireplace with blower highlighted with floor to ceiling stacked stone and hearth. The over sized windows bring the beauty of the outdoors in*Spacious main level primary bedroom with dual closets* Eat in Kitchen features full slab granite counter tops, birch cabinetry, pantry and casual dining space*Main level full bath has been updated with tile flooring, tile bathtub/shower surround and quartz vanity top*The private main level spa room is the perfect place to unwind in the hot tub/spa,practice yoga or work out* Head downstairs to the walk out basement and you will discover a family room with a gas fireplace to include a blower highlighted with floor to ceiling brick with hearth, two additional bedrooms both with dual closets and a large laundry/storage room. Updated 3/4 bath with quartz vanity top*The over sized 2 car garage offers a 200 amp electrical panel, approx 24 ft deep to accommodate larger vehicles, plenty of room for a work shop and many electrical outlets for your power tools.*Enjoy the peace and quite on the 26x16 maintenance free deck with views of the mountains, rock formations and mature Pine and Aspen Trees*The large lot has native grass requiring less water and mowing, offers a small stream, level area to park your recreational vehicles and sunny area for your garden*Close to community hiking trails and popular restaurants, taverns and fishing pond in charming Green Mountain Falls*East access to Hwy 24 for a quick commute to CO Springs or Woodland Park*A must see.
Location
State CO
County El Paso
Area Ute Pass Land
Interior
Interior Features 9Ft + Ceilings, Beamed Ceilings, Great Room, Skylight (s), Vaulted Ceilings
Cooling Ceiling Fan(s)
Flooring Carpet, Tile, Vinyl/Linoleum, Wood, Other
Fireplaces Number 1
Fireplaces Type Basement, Gas, Main, Two
Laundry Basement
Exterior
Parking Features Detached
Garage Spaces 2.0
Fence None
Utilities Available Electricity, Natural Gas
Roof Type Composite Shingle
Building
Lot Description Foothill, Hillside, Mountain View, Sloping, Stream/Creek, Trees/Woods, View of Rock Formations
Foundation Walk Out
Water Municipal
Level or Stories Ranch
Finished Basement 99
Structure Type Wood Frame
Construction Status Existing Home
Schools
School District Manitou Springs-14
Others
Special Listing Condition Lead Base Paint Discl Req
Read Less Info
Want to know what your home might be worth? Contact us for a FREE valuation!

Our team is ready to help you sell your home for the highest possible price ASAP


