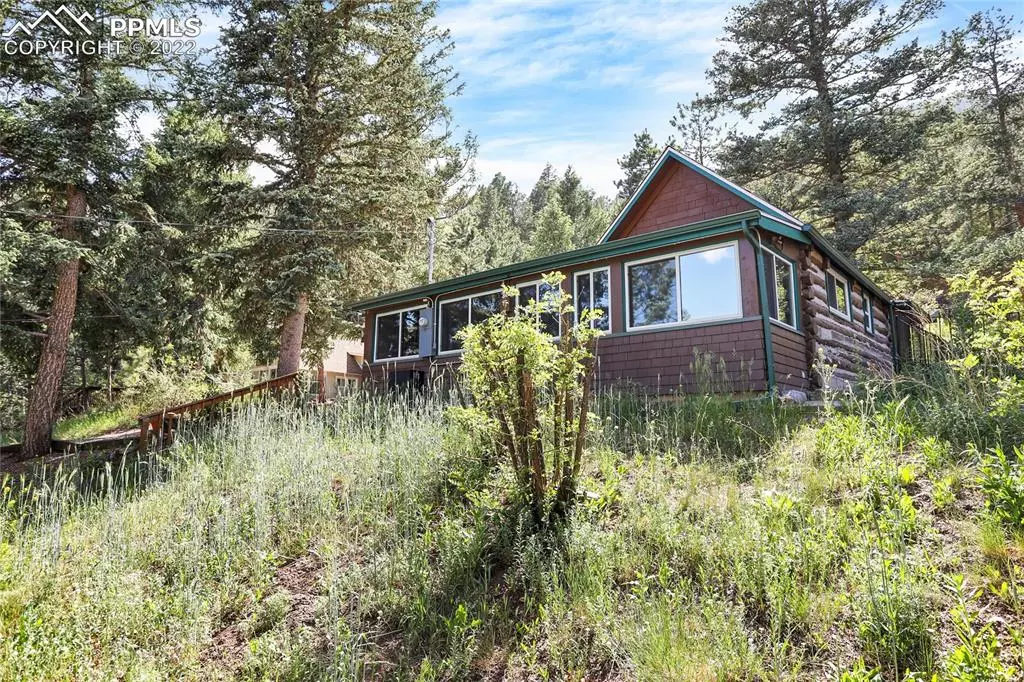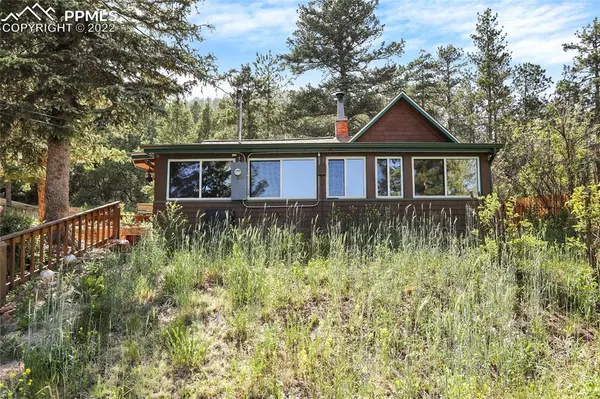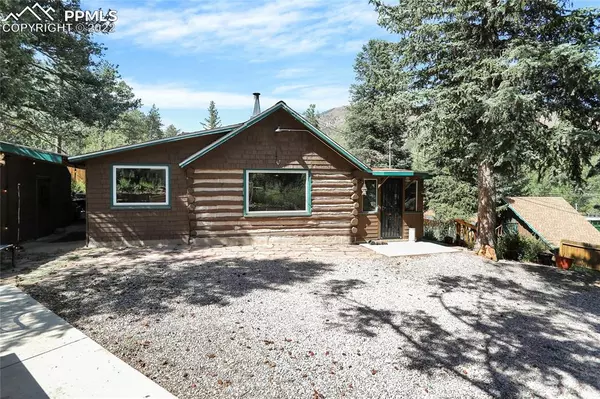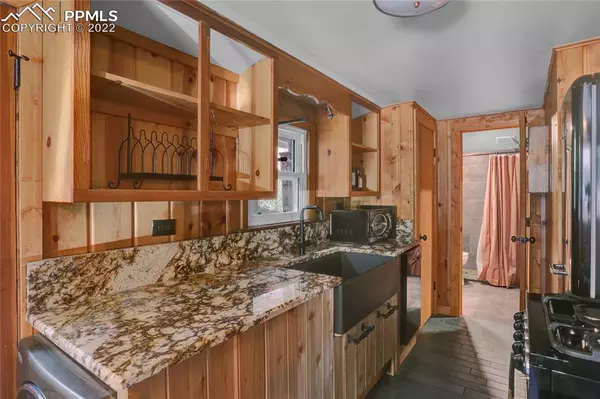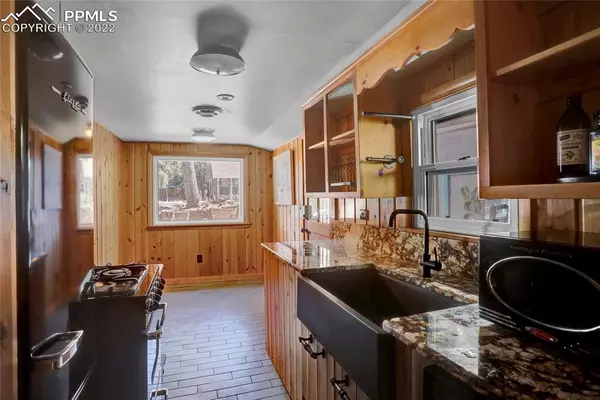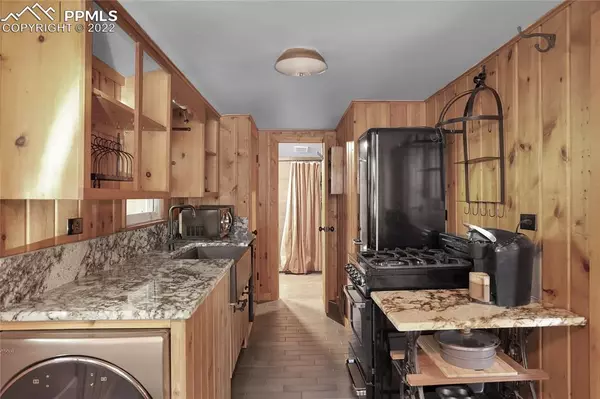$425,000
$450,000
5.6%For more information regarding the value of a property, please contact us for a free consultation.
2 Beds
1 Bath
829 SqFt
SOLD DATE : 08/15/2022
Key Details
Sold Price $425,000
Property Type Single Family Home
Sub Type Single Family
Listing Status Sold
Purchase Type For Sale
Square Footage 829 sqft
Price per Sqft $512
MLS Listing ID 5562380
Sold Date 08/15/22
Style Ranch
Bedrooms 2
Full Baths 1
Construction Status Existing Home
HOA Y/N No
Year Built 1900
Annual Tax Amount $1,081
Tax Year 2021
Lot Size 0.367 Acres
Property Description
This is it!! Cool Mountain Log Cabin meets Contemporary Classic & Modern Charm!! Perfect for Airbnb with separate "bedroom" loft above garage! There is almost nothing that hasn't been rehabbed (2020/2021) on this awesome circa/official landmark 1900 log cabin- Whole house & garage electrical upgrade with 97% efficiency furnace/Water Heater on WiFi system, Lower garage driveway dig out/grading/30AMP plug in for up to 50 ft motor home, roof work, new gutters, log siding repair, radon mitigation system, window tinting throughout, wallpaper & paint, chimney inspection/repair, New kitchen appliances, matching granite kitchen on counters/bath vanity/kitchen island, unique all in one washer/dryer, new farmhouse sink & bathroom sink, fenced in side yard with sod, & new outside lighting on home along with new outside stepping stone/garden updates. Septic was just recently pumped/serviced in April 2022. Total rehab cost is over 100K which is peace of mind to any buyers! *Back and front of the home (foundation) have been completely dug out to studs with new concrete poured to remediate any foundation issues & rotted wood. *Hardwood floors have been restored to their original glory and are gorgeous! *2 built in wooden bookcases in living room with large, picturesque window. *Stromboli Veridian green matte porcelain tile in sunroom (front) and back of the home (kitchen/dining area)-gives it that chic modern flair! *Detached lower 2 car garage has an upper loft space that has been turned into a non-conforming bedroom that's perfect for Airbnb! *Lower garden area includes 2 separate sitting areas-Upper-level area has a picnic table & glider love seat rocker for lots of relaxation time. And finally...did I mention the mountain views nestled within the tranquil pine trees? Welcome home!!!
Location
State CO
County El Paso
Area Cascade
Interior
Interior Features 9Ft + Ceilings, Beamed Ceilings, Vaulted Ceilings
Cooling See Prop Desc Remarks
Flooring Ceramic Tile, Wood
Fireplaces Number 1
Fireplaces Type Main, Wood
Laundry Main
Exterior
Parking Features Detached
Garage Spaces 2.0
Fence Other, See Prop Desc Remarks
Utilities Available Electricity, Natural Gas
Roof Type Composite Shingle
Building
Lot Description Backs to Open Space, Hillside, Mountain View, Trees/Woods, View of Pikes Peak
Foundation Slab
Water Assoc/Distr
Level or Stories Ranch
Structure Type Log,Wood Frame
Construction Status Existing Home
Schools
Middle Schools Manitou Springs
High Schools Manitou Springs
School District Manitou Springs-14
Others
Special Listing Condition See Show/Agent Remarks
Read Less Info
Want to know what your home might be worth? Contact us for a FREE valuation!

Our team is ready to help you sell your home for the highest possible price ASAP


