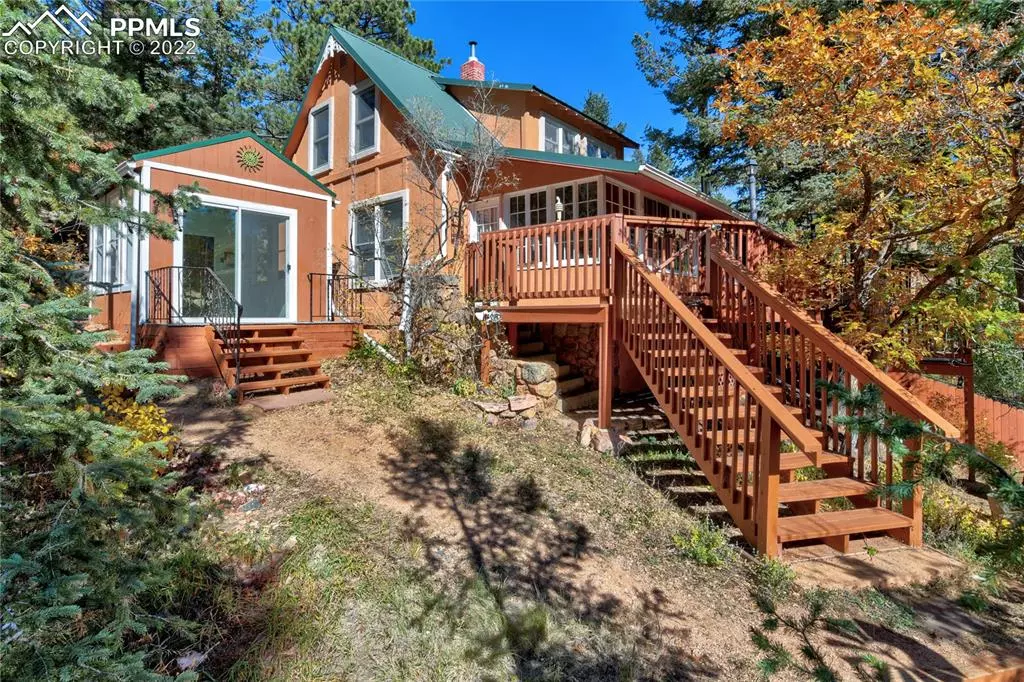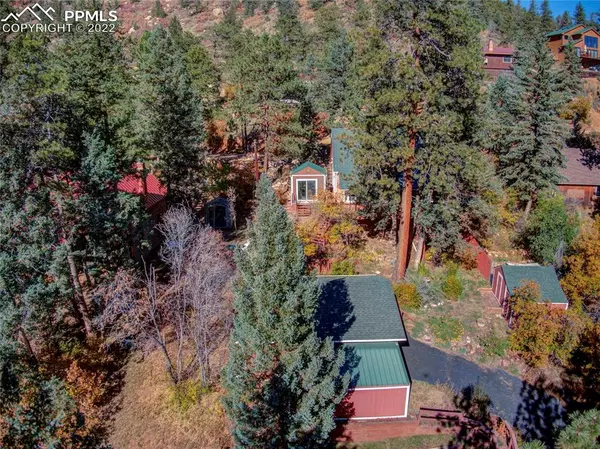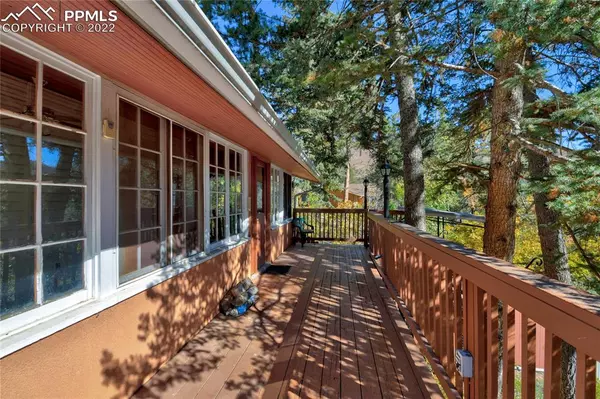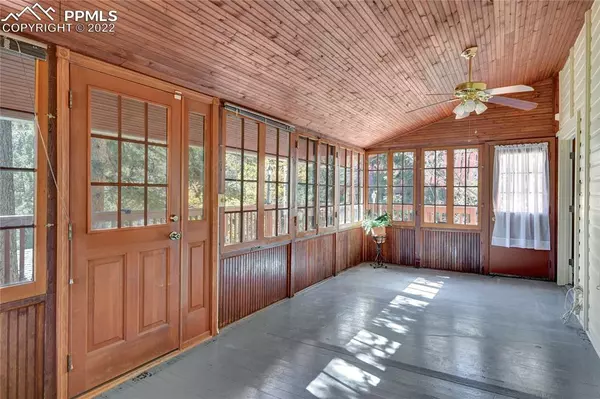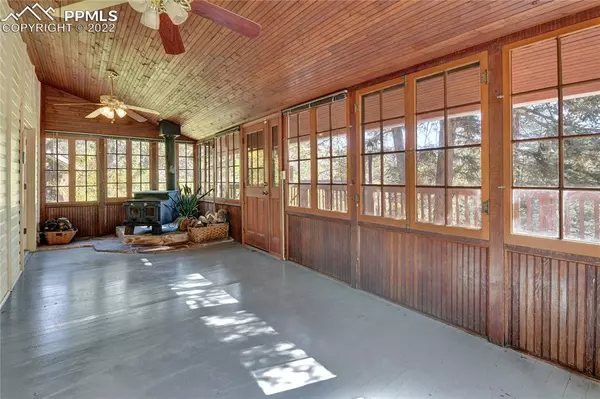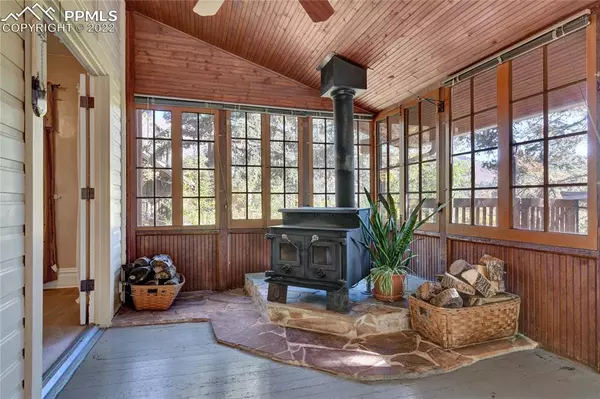$485,000
$505,000
4.0%For more information regarding the value of a property, please contact us for a free consultation.
3 Beds
3 Baths
1,340 SqFt
SOLD DATE : 01/31/2023
Key Details
Sold Price $485,000
Property Type Single Family Home
Sub Type Single Family
Listing Status Sold
Purchase Type For Sale
Square Footage 1,340 sqft
Price per Sqft $361
MLS Listing ID 5317705
Sold Date 01/31/23
Style 2 Story
Bedrooms 3
Full Baths 1
Half Baths 1
Three Quarter Bath 1
Construction Status Existing Home
HOA Y/N No
Year Built 1900
Annual Tax Amount $938
Tax Year 2021
Lot Size 9,375 Sqft
Property Description
Sitting in the Cascade Canyon you will find this Historical home nestled in the Pines with views all around. Upon entering from the upper door and private 7 x 38 ft Flagstone Patio, Complete with 10x12 "You Name It Shed" a large Side Porch & Laundry Room. There is a private dog run off to Side Porch & the Studio Laundry Room has a huge amount of space to set up storage of any kind, you will also find a very convenient half bath there. Lots of huge windows for natural light and cool mountain air and stunning views all around. Kitchen has Marble counter tops , Custom Cabinetry & Pantry. From the kitchen the Dining Room with French Doors with a built in China Closet. From there flow in to the Living room that is a cozy space for watching TV or curling up by the Stone Fireplace. The Master Bedroom is off the Living Room with updated Bath with 2 Cedar Closets w/custom Tile work. From the Living and Dining rooms access the 25x10 room we refered to as a Bonus Room, this Seller has used it for a Sleeping Porch, there are so many ways to go with this wonderfully bright room, Sun Porch filled w/plants, Artist Studio, Reading Nook or simply extension of living space. Vaulted ceilings w/Englander wood stove that will most likely heat the entire Main level. Off this bonus room is 7x30 lighted deck that is surrounded by raised gardens and stone retaining walls and a path leading to the 2 car detached garage along with 2 different outdoor storage sheds. Garage is heated w/ plenty of Cabinet and Workshop space. The upper level showcases 2 bedrooms and Tiled Jack-Jill Bath Shower, shelves and nice large windows. You will find this setting to be one of the most beautiful and relaxing areas in all of Ute Pass. sitting at the foot of Pikes Peak with incredible hiking trails, several nearby resturants, easy access to Woodland Park or Manitou Springs, Garden of the Gods & less that 2 hours to Skiing at Breckenridge or Monarch, so much to take in, come fall in love w/this home & location.
Location
State CO
County El Paso
Area Cascade
Interior
Interior Features Beamed Ceilings, French Doors, Vaulted Ceilings
Cooling Ceiling Fan(s), See Prop Desc Remarks
Flooring Carpet, Wood
Fireplaces Number 1
Fireplaces Type Gas, Main, Two, Wood, See Prop Desc Remarks
Laundry Electric Hook-up, Main
Exterior
Parking Features Detached
Garage Spaces 2.0
Utilities Available Cable, Electricity, Natural Gas, Telephone
Roof Type Metal
Building
Lot Description 360-degree View, Hillside, Mountain View, Trees/Woods, View of Rock Formations, See Prop Desc Remarks
Foundation Crawl Space
Water Municipal
Level or Stories 2 Story
Structure Type Framed on Lot
Construction Status Existing Home
Schools
Middle Schools Manitou Springs
High Schools Manitou Springs
School District Manitou Springs-14
Others
Special Listing Condition Sold As Is
Read Less Info
Want to know what your home might be worth? Contact us for a FREE valuation!

Our team is ready to help you sell your home for the highest possible price ASAP


