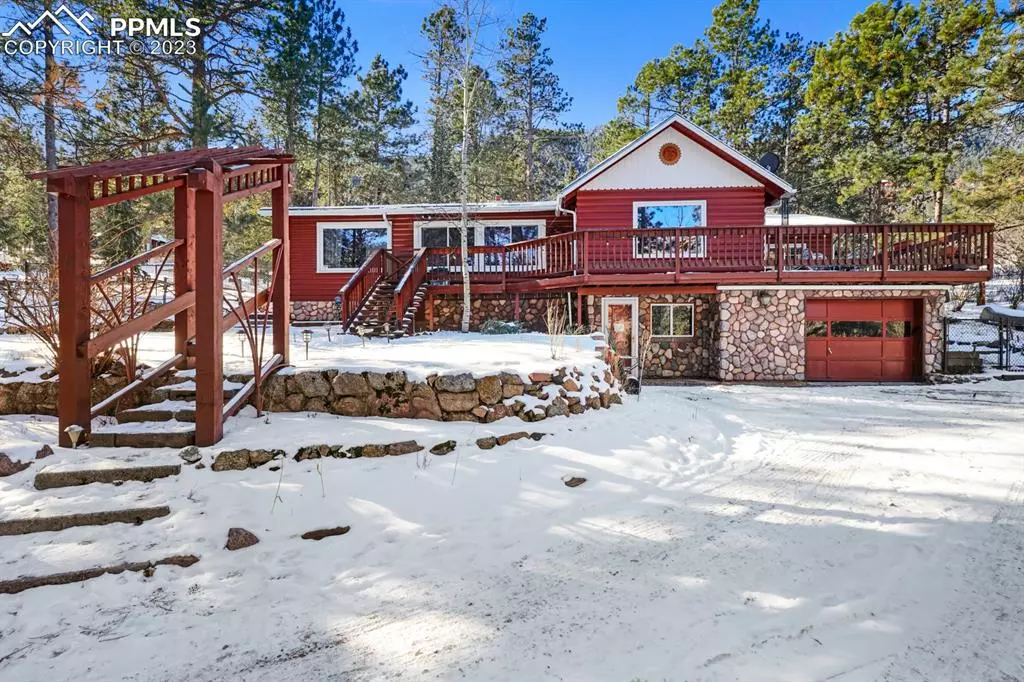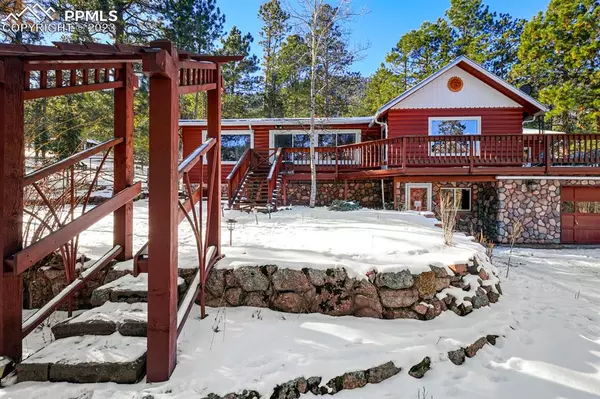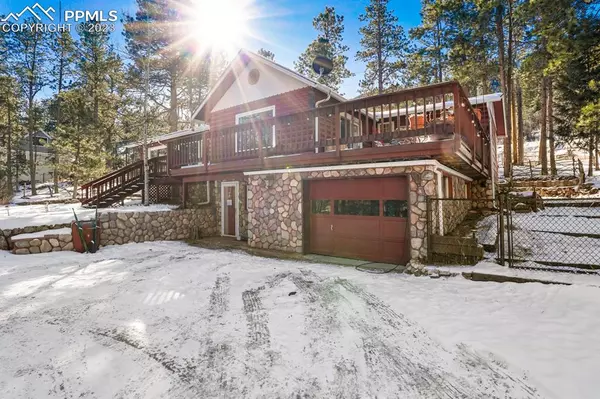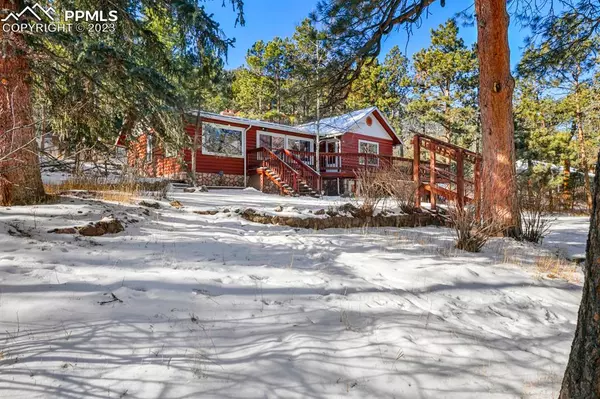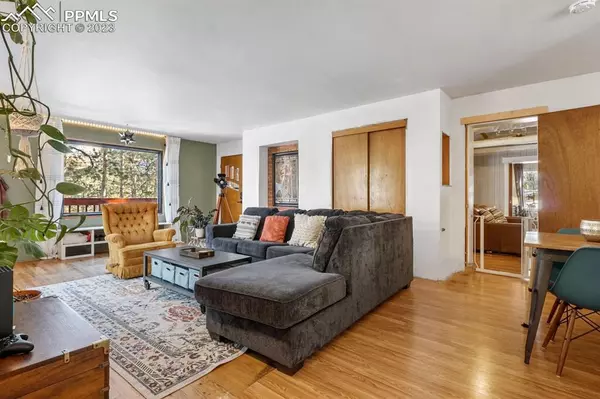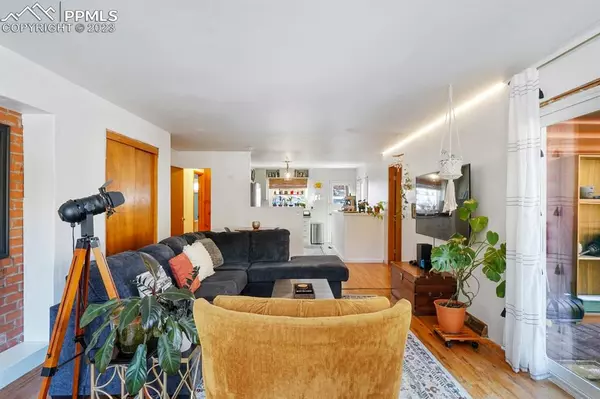$543,000
$555,000
2.2%For more information regarding the value of a property, please contact us for a free consultation.
3 Beds
3 Baths
2,186 SqFt
SOLD DATE : 03/22/2023
Key Details
Sold Price $543,000
Property Type Single Family Home
Sub Type Single Family
Listing Status Sold
Purchase Type For Sale
Square Footage 2,186 sqft
Price per Sqft $248
MLS Listing ID 6389532
Sold Date 03/22/23
Style Ranch
Bedrooms 3
Full Baths 1
Half Baths 1
Three Quarter Bath 1
Construction Status Existing Home
HOA Y/N No
Year Built 1910
Annual Tax Amount $1,884
Tax Year 2021
Lot Size 0.639 Acres
Property Description
Quiet, charming, mountain living nestled in the heart of Chipita Park Cascade and within arms reach of Manitou, Colorado Springs, and Woodland Park.
Situated on a corner lot with over 1/2 an acre, this Historic Log Cabin is truly your mountain sanctuary. Convenient access just off frontage road (and right behind Mancroft Hall event space) leads you to a large, looping driveway for easy in and out and plenty of guest parking. You will also see a tree swing welcome you as you pull in. Whether you want intimate nights or hosting several friends, the huge fire-pit will be a hit either way (including a years worth of firewood!). There is a large wrap around deck for indoor/outdoor living and entertaining. Out back you will find an adorable potting shed that could also be used as a artist studio and lots of built in landscaping and raised flower boxes ready for a gardener to work their magic.
This three bedroom/3 bath home is a perfect canvas for putting your personality into a slice of history. The oversized primary suite features a fireplace, log beams, plenty of light and a soaking claw foot tub in adjoining bath. The other two rooms are spacious for guests and or your WFH remote offices. Several updates include a brand new 200 amp electrical service, along with supplemental 30 amp outlet in the basement. New Samsung kitchen appliances, including gas stove (with a built in air fryer) fridge and microwave. New fixtures in kitchen cabinet and sink. Doogie door installed for easy access to back yard. Google Home thermostat controlled by Alexa with temperature sensors throughout the house. Smart lock on front door for keyless entry. Osmosis water filter in kitchen. New vanity and fixtures in master bathroom. And freshly painted throughout family room, living room, kitchen and office.
This home is waiting for you to truly make it your own!
If you are looking for the Colorado mountain lifestyle and experience, without breaking the bank, welcome home!
Location
State CO
County El Paso
Area Ute Pass Summer Homes
Interior
Interior Features Beamed Ceilings, Great Room, Vaulted Ceilings, See Prop Desc Remarks
Cooling None
Fireplaces Number 1
Fireplaces Type Main
Laundry Lower
Exterior
Parking Features Attached
Garage Spaces 1.0
Utilities Available Electricity, Natural Gas
Roof Type Composite Shingle
Building
Lot Description Corner, Hillside, Level, Mountain View, Trees/Woods, See Prop Desc Remarks
Foundation Partial Basement, Walk Out
Water Municipal
Level or Stories Ranch
Finished Basement 97
Structure Type Framed on Lot
Construction Status Existing Home
Schools
School District Manitou Springs-14
Others
Special Listing Condition Sold As Is
Read Less Info
Want to know what your home might be worth? Contact us for a FREE valuation!

Our team is ready to help you sell your home for the highest possible price ASAP


