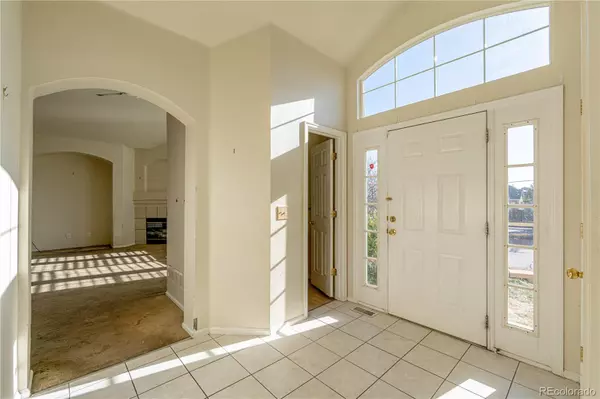$490,000
$434,900
12.7%For more information regarding the value of a property, please contact us for a free consultation.
3 Beds
3 Baths
2,522 SqFt
SOLD DATE : 01/06/2022
Key Details
Sold Price $490,000
Property Type Multi-Family
Sub Type Multi-Family
Listing Status Sold
Purchase Type For Sale
Square Footage 2,522 sqft
Price per Sqft $194
Subdivision Chatfield Commons
MLS Listing ID 5573803
Sold Date 01/06/22
Bedrooms 3
Full Baths 2
Half Baths 1
Condo Fees $240
HOA Fees $240/mo
HOA Y/N Yes
Abv Grd Liv Area 1,405
Originating Board recolorado
Year Built 2000
Annual Tax Amount $2,773
Tax Year 2020
Acres 0.06
Property Description
CALLING ALL INVESTORS!!! Fantastic opportunity in the highly desirable Village at Dakota neighborhood. This property is one of the largest units in the entire complex with over 2600 square feet, a main floor Primary Bedroom, a finished walkout basement and a 2-car garage. The main level features a spacious kitchen that opens to a dining room and large living room with a gas fireplace. The home office offers privacy and solitude. The primary bedroom features a private deck, a large walk-in closet, and 5-piece bath that has been plumbed for laundry. The walkout basement offers a large family/media room, 2 additional bedrooms, a full bath, a laundry room and a large patio. Centrally located to many Restaurants, Shopping, Schools, Parks, Transportation, Trails, and Chatfield Reservoir/Lake and Dog Park! This property does need updating and TLC, but your magic touch can make it shine! Don't wait, this one won't last long! This property is being sold in As-Is condition with no repairs.
Location
State CO
County Jefferson
Zoning P-D
Rooms
Basement Walk-Out Access
Main Level Bedrooms 1
Interior
Heating Forced Air, Geothermal
Cooling Central Air
Fireplace N
Appliance Dishwasher, Microwave, Refrigerator
Exterior
Garage Spaces 2.0
Roof Type Composition
Total Parking Spaces 2
Garage Yes
Building
Lot Description Corner Lot
Sewer Public Sewer
Level or Stories One
Structure Type Wood Siding
Schools
Elementary Schools Coronado
Middle Schools Falcon Bluffs
High Schools Chatfield
School District Jefferson County R-1
Others
Senior Community No
Ownership Estate
Acceptable Financing Cash, Other
Listing Terms Cash, Other
Special Listing Condition None
Read Less Info
Want to know what your home might be worth? Contact us for a FREE valuation!

Our team is ready to help you sell your home for the highest possible price ASAP

© 2025 METROLIST, INC., DBA RECOLORADO® – All Rights Reserved
6455 S. Yosemite St., Suite 500 Greenwood Village, CO 80111 USA
Bought with EXIT Realty Denver Tech Center






