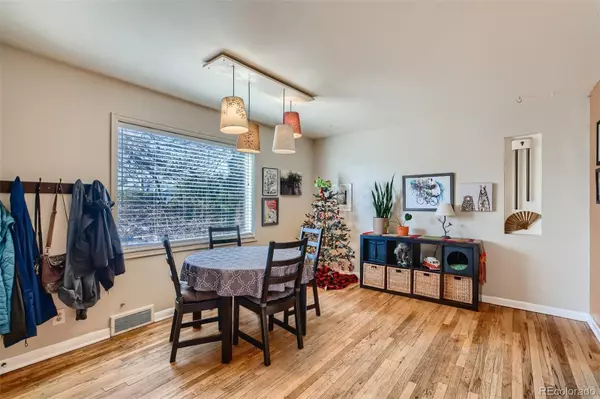$535,000
$495,000
8.1%For more information regarding the value of a property, please contact us for a free consultation.
4 Beds
1 Bath
1,408 SqFt
SOLD DATE : 01/28/2022
Key Details
Sold Price $535,000
Property Type Single Family Home
Sub Type Single Family Residence
Listing Status Sold
Purchase Type For Sale
Square Footage 1,408 sqft
Price per Sqft $379
Subdivision Athmar Park
MLS Listing ID 8108096
Sold Date 01/28/22
Style Traditional
Bedrooms 4
Full Baths 1
HOA Y/N No
Abv Grd Liv Area 1,408
Originating Board recolorado
Year Built 1951
Annual Tax Amount $1,951
Tax Year 2020
Acres 0.17
Property Description
Here's another chance to get into Athmar Park and only 1 block from Huston Park Lake!!! This beauty has it all! Well-maintained, Bright and cared for home with extra add-ons to make it a perfect spot. You'll be able to enjoy your morning coffee with a beautiful view of your private front yard filled with an array of colors. The kitchen has been remodeled with a Baker's table that works as a Kitchen table as well. With 2 Living Rooms, you'll have plenty of space for entertaining. The Living Room included in the addition has a patio door to your Large Covered Patio. Walk up the Hand Painted staircase for 2 more Bedrooms with lots of light and space. Sellers wanted some extra living space so they added a Shed that's comfy, cozy and has electric. Use for a Studio or a Mom and Dad Pad to escape to. The Garage is well Oversized and includes Well Insulated Workroom with 220 electric and Appliances can be negotiated if you would like to keep them. Two parking spaces in back accessed by swinging gates offer additional off-street parking. Loved and added charm throughout! Very thoroughly insulated and New Siding is going to be installed. You'll be able to move in with ease knowing the owners have left you with a home that has been properly taken care of from day 1.
Location
State CO
County Denver
Zoning E-SU-DX
Rooms
Main Level Bedrooms 2
Interior
Heating Forced Air, Solar
Cooling Evaporative Cooling
Flooring Tile, Wood
Fireplace N
Appliance Dishwasher, Disposal, Dryer, Microwave, Oven, Refrigerator, Washer
Laundry In Unit
Exterior
Exterior Feature Garden
Garage Spaces 2.0
Fence Full
Roof Type Composition
Total Parking Spaces 4
Garage No
Building
Lot Description Near Public Transit, Sprinklers In Front, Sprinklers In Rear
Sewer Public Sewer
Water Public
Level or Stories Two
Structure Type Vinyl Siding
Schools
Elementary Schools Goldrick
Middle Schools Kipp Sunshine Peak Academy
High Schools Abraham Lincoln
School District Denver 1
Others
Senior Community No
Ownership Individual
Acceptable Financing Cash, Conventional, FHA, VA Loan
Listing Terms Cash, Conventional, FHA, VA Loan
Special Listing Condition None
Read Less Info
Want to know what your home might be worth? Contact us for a FREE valuation!

Our team is ready to help you sell your home for the highest possible price ASAP

© 2025 METROLIST, INC., DBA RECOLORADO® – All Rights Reserved
6455 S. Yosemite St., Suite 500 Greenwood Village, CO 80111 USA
Bought with 5281 Exclusive Homes Realty






