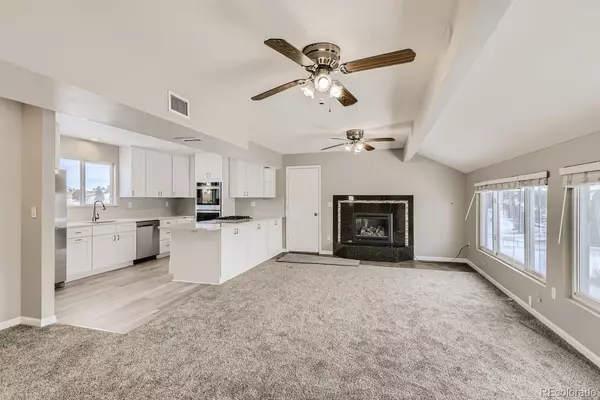$856,755
$850,000
0.8%For more information regarding the value of a property, please contact us for a free consultation.
4 Beds
2 Baths
2,180 SqFt
SOLD DATE : 02/11/2022
Key Details
Sold Price $856,755
Property Type Single Family Home
Sub Type Single Family Residence
Listing Status Sold
Purchase Type For Sale
Square Footage 2,180 sqft
Price per Sqft $393
Subdivision Ponderosa East
MLS Listing ID 8191431
Sold Date 02/11/22
Bedrooms 4
Full Baths 2
HOA Y/N No
Abv Grd Liv Area 2,180
Originating Board recolorado
Year Built 1973
Annual Tax Amount $3,214
Tax Year 2020
Lot Size 5 Sqft
Acres 5.5
Property Description
5 1/2 Acres with incredible MOUNTAIN VIEWS 15 minutes from town! This 4 bed 2 bath home sits at the top of a circular driveway with pasture surrounding the home on 3 sides. Kitchen has been beautifully updated to include new cabinets, granite counter, new appliances (double ovens), pantry, new flooring and opens to the dining room. Dining room opens to the living room and features a cozy gas fireplace with lots of natural light. 2 beds and 1 shared bath on main level, 2 beds and 1 shared bath on upper level - Both upstair bedrooms have access to large, covered upper deck and features BEAUTIFUL mountains views! Walk in closet in master. Large unfinished basement includes egress windows ready for you to make it your own! The large 3 car garage is drywalled and painted and opens to a fenced in area (previously used as a dog run) with access to a garden area. Cute barn sits to the side of the house. ** Completely updated kitchen, new interior paint and flooring throughout, drywalled and newly painted garage, new exterior paint, front porch/siding/windows replaced in 2012, new well pump in 2021 **
Location
State CO
County Douglas
Rooms
Basement Full, Unfinished
Main Level Bedrooms 2
Interior
Interior Features Ceiling Fan(s), Granite Counters, Open Floorplan, Pantry, Walk-In Closet(s)
Heating Forced Air, Natural Gas
Cooling Air Conditioning-Room, Attic Fan
Flooring Carpet, Tile
Fireplaces Number 1
Fireplaces Type Dining Room, Gas
Fireplace Y
Appliance Convection Oven, Cooktop, Dishwasher, Double Oven, Microwave, Range, Refrigerator
Exterior
Exterior Feature Garden, Private Yard
Parking Features Circular Driveway, Concrete, Driveway-Gravel, Dry Walled, Exterior Access Door, Finished
Garage Spaces 3.0
Fence Partial
View Mountain(s)
Roof Type Composition
Total Parking Spaces 3
Garage Yes
Building
Foundation Slab
Sewer Septic Tank
Water Well
Level or Stories Two
Structure Type Frame, Wood Siding
Schools
Elementary Schools Pine Lane Prim/Inter
Middle Schools Sierra
High Schools Chaparral
School District Douglas Re-1
Others
Senior Community No
Ownership Individual
Acceptable Financing Cash, Conventional
Listing Terms Cash, Conventional
Special Listing Condition None
Read Less Info
Want to know what your home might be worth? Contact us for a FREE valuation!

Our team is ready to help you sell your home for the highest possible price ASAP

© 2025 METROLIST, INC., DBA RECOLORADO® – All Rights Reserved
6455 S. Yosemite St., Suite 500 Greenwood Village, CO 80111 USA
Bought with Colorado Realty Partners






