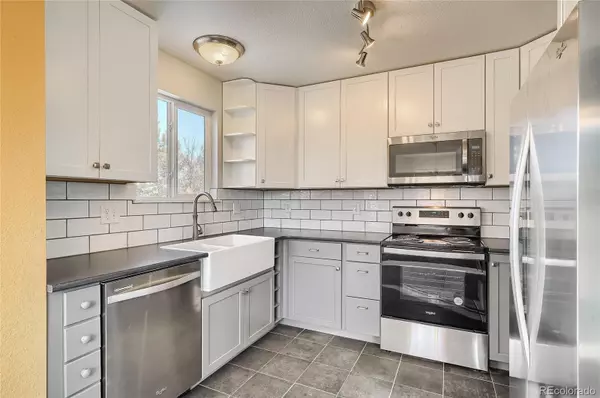$510,000
$475,000
7.4%For more information regarding the value of a property, please contact us for a free consultation.
3 Beds
2 Baths
1,056 SqFt
SOLD DATE : 02/15/2022
Key Details
Sold Price $510,000
Property Type Single Family Home
Sub Type Single Family Residence
Listing Status Sold
Purchase Type For Sale
Square Footage 1,056 sqft
Price per Sqft $482
Subdivision West 54Th Avenue
MLS Listing ID 7019494
Sold Date 02/15/22
Style Traditional
Bedrooms 3
Full Baths 2
HOA Y/N No
Abv Grd Liv Area 1,056
Originating Board recolorado
Year Built 2002
Annual Tax Amount $2,716
Tax Year 2020
Acres 0.14
Property Description
Beautifully updated paired home in the heart of North Denver! This property boasts the largest lot for its development and has been updated to the hilt! The large yard has a large lawn, patio with pergola, large shed complete with electric, raised bed garden area, and a beautiful HOT TUB! New homes in this area are selling for $600k plus! This property is an absolute steal and is turn key! Brand new laminate flooring throughout, newer interior and exterior paint, complete kitchen update including granite counters, farmhouse sink, new backsplash, cabinets and stainless appliances! New light fixtures and ceiling fans throughout. Both bathrooms remodeled with custom tile work, and a heated master bathroom floor. Smart home features throughout including security cameras on the exterior, Nest smoke and CO detectors, Nest thermostat, doorbell camera, Ranchero Smart Lawn sprinkler for the west lawn. One of the bedrooms comes complete with a murphy bed! This home has a newer furnace, A/C and tankless water heater- you won't have to lift a finger for years!!! Walking distance to shopping and coffee at Starbucks, great highway access in all directions-Great access to the new G-line- you cannot beat this property!
Location
State CO
County Adams
Zoning R-2
Rooms
Basement Crawl Space
Main Level Bedrooms 3
Interior
Interior Features Ceiling Fan(s), Granite Counters, Pantry, Smart Thermostat, Smoke Free, Hot Tub
Heating Forced Air
Cooling Central Air
Flooring Laminate
Fireplace N
Appliance Dishwasher, Disposal, Refrigerator, Self Cleaning Oven
Exterior
Exterior Feature Dog Run, Garden, Private Yard, Spa/Hot Tub
Fence Full
Roof Type Composition
Total Parking Spaces 2
Garage No
Building
Lot Description Cul-De-Sac
Sewer Public Sewer
Water Public
Level or Stories One
Structure Type Frame
Schools
Elementary Schools Hodgkins
Middle Schools Scott Carpenter
High Schools Westminster
School District Westminster Public Schools
Others
Senior Community No
Ownership Individual
Acceptable Financing Cash, Conventional, FHA, VA Loan
Listing Terms Cash, Conventional, FHA, VA Loan
Special Listing Condition None
Read Less Info
Want to know what your home might be worth? Contact us for a FREE valuation!

Our team is ready to help you sell your home for the highest possible price ASAP

© 2025 METROLIST, INC., DBA RECOLORADO® – All Rights Reserved
6455 S. Yosemite St., Suite 500 Greenwood Village, CO 80111 USA
Bought with RE/MAX Professionals






