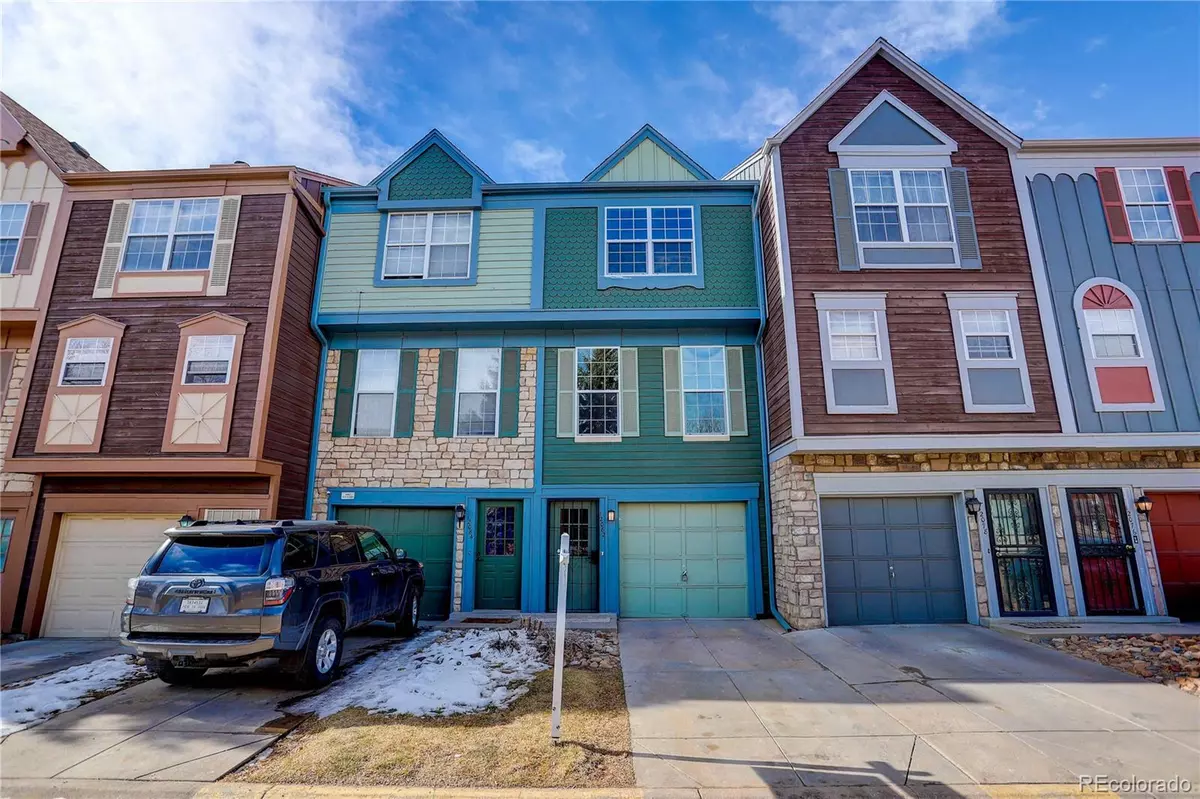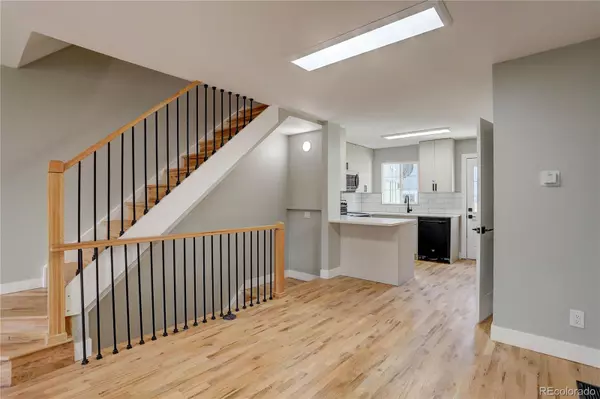$410,000
$420,000
2.4%For more information regarding the value of a property, please contact us for a free consultation.
2 Beds
2 Baths
1,304 SqFt
SOLD DATE : 03/17/2022
Key Details
Sold Price $410,000
Property Type Multi-Family
Sub Type Multi-Family
Listing Status Sold
Purchase Type For Sale
Square Footage 1,304 sqft
Price per Sqft $314
Subdivision Peachwood Sub 2Nd Flg
MLS Listing ID 4954872
Sold Date 03/17/22
Style Urban Contemporary
Bedrooms 2
Full Baths 1
Half Baths 1
Condo Fees $246
HOA Fees $246/mo
HOA Y/N Yes
Abv Grd Liv Area 1,064
Originating Board recolorado
Year Built 1985
Annual Tax Amount $1,285
Tax Year 2020
Acres 0.02
Property Description
Turn key ready move in. Gorgeous remodel completely upgraded. Sleek and clean urban contemporary ~ newly remodeled! This gorgeous remodel resides in the desirable Cherry Creek School District. This townhome has brand new solid oak flooring everywhere, including the stairs. The remodel includes Brand new windows and window treatments, a new furnace under warranty, a beautiful remodeled kitchen including quartz countertops, new European cabinetry and brand new hardware everywhere. The popcorn ceilings have been removed and fresh paint for the entire interior. The nicest upgrade is the removal of the outdated fireplace opening up the flow of the floorpan and offering additional usable square footage for you. New LED lighting and remodeled bathrooms is sure to satisfy. The home features two large bedrooms on the upper level with a full bath. Near public transportation, major highways, Aurora Medical Center, Aurora Mall, Restaurants, and much more. Great Location. This one won't last long! Welcome to your Two story Peachwood remodel!
Location
State CO
County Arapahoe
Rooms
Basement Full, Unfinished
Interior
Interior Features Kitchen Island, Quartz Counters
Heating Forced Air
Cooling Central Air
Flooring Wood
Fireplace N
Appliance Dishwasher, Microwave, Oven, Refrigerator
Exterior
Exterior Feature Private Yard
Parking Features Oversized
Garage Spaces 1.0
Fence Full
Roof Type Composition
Total Parking Spaces 1
Garage Yes
Building
Foundation Concrete Perimeter
Sewer Public Sewer
Water Public
Level or Stories Two
Structure Type Frame, Wood Siding
Schools
Elementary Schools Highline Community
Middle Schools Prairie
High Schools Overland
School District Cherry Creek 5
Others
Senior Community No
Ownership Corporation/Trust
Acceptable Financing Cash, Conventional, FHA, VA Loan
Listing Terms Cash, Conventional, FHA, VA Loan
Special Listing Condition None
Read Less Info
Want to know what your home might be worth? Contact us for a FREE valuation!

Our team is ready to help you sell your home for the highest possible price ASAP

© 2025 METROLIST, INC., DBA RECOLORADO® – All Rights Reserved
6455 S. Yosemite St., Suite 500 Greenwood Village, CO 80111 USA
Bought with eXp Realty, LLC






