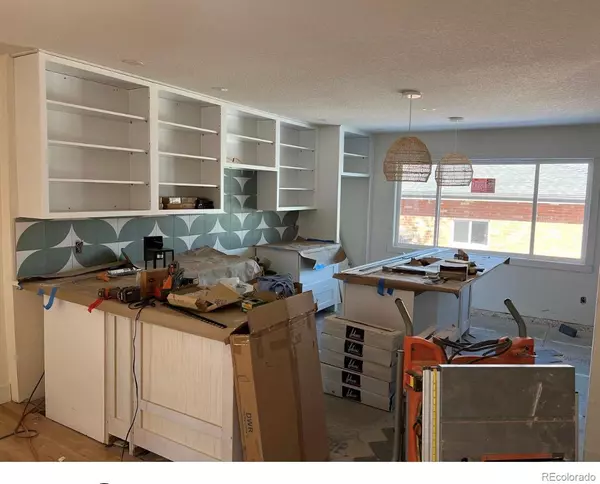$925,000
$875,000
5.7%For more information regarding the value of a property, please contact us for a free consultation.
3 Beds
3 Baths
1,872 SqFt
SOLD DATE : 03/31/2022
Key Details
Sold Price $925,000
Property Type Single Family Home
Sub Type Single Family Residence
Listing Status Sold
Purchase Type For Sale
Square Footage 1,872 sqft
Price per Sqft $494
Subdivision Holly Hills
MLS Listing ID 8084941
Sold Date 03/31/22
Style Mid-Century Modern, Urban Contemporary
Bedrooms 3
Full Baths 1
Three Quarter Bath 2
HOA Y/N No
Abv Grd Liv Area 1,248
Originating Board recolorado
Year Built 1962
Annual Tax Amount $2,974
Tax Year 2020
Acres 0.23
Property Description
Absolutely stunning, MAJOR renovation. Fully permitted, nearly everything in this brick beauty is NEW. Stripped down to the studs & structurally reinforced, the insulation, electrical, plumbing & all the behind-the-scenes things are new! Asbestos was professionally abated. The entire main floor has been opened up & rebuilt with optimal functionality in mind. Enter into a gorgeous tiled entryway met by real, light and beachy hardwood flooring. West Elm, recessed, accent, and large rattan pendant lighting will instantly impress. The gorgeous, spacious kitchen is truly magazine-worthy with white shaker cabinetry, slab white quartz, dark gray wide plank herringbone flooring, convenient built-in office, double pantry storage, large island with bar seating, 36" gas range, high-end appliances, and GORGEOUS mid-mod eucalyptus green and white backsplash. Newly reconfigured main floor master suite w/ spa-like bathroom and high-end finishes, plus a LARGE walk-in closet ready for your unique customization! Very unusual for the area, even in the other flips. New main floor laundry w/ double barn doors is also atypical in these ranches. Find another bedroom on the main floor as well as a brand new full bathroom, renovated top-to-bottom w/ new tub, black & white design elements and fun mid-mod yellow vanity. The completely rebuilt basement offers a second living space, additional bedroom or possibly a private guest suite with new, nicely-sized closet, stunning, high-end bathroom, new egress window, new carpet, drywall, recessed lighting, etc. This home offers a brand new high-efficiency furnace, water heater and AC. Brand new ductwork! New windows, doors, trim, paint, drywall and texturing throughout. Large flat yard w/ flagstone patio, mature trees, & garden beds. Newly painted exterior, radon mitigation system, electrical panel upgrade, repaved driveway, & newer roof with 5-year cert. CC Schools!
Location
State CO
County Arapahoe
Rooms
Basement Finished
Main Level Bedrooms 2
Interior
Interior Features Eat-in Kitchen, Kitchen Island, Primary Suite, No Stairs, Open Floorplan, Pantry, Quartz Counters
Heating Forced Air
Cooling Central Air
Flooring Carpet, Tile, Wood
Fireplaces Number 1
Fireplaces Type Wood Burning
Fireplace Y
Appliance Dishwasher, Disposal
Laundry Laundry Closet
Exterior
Exterior Feature Garden
Garage Spaces 2.0
Fence Full
Utilities Available Cable Available, Electricity Available
Roof Type Composition
Total Parking Spaces 2
Garage Yes
Building
Lot Description Landscaped, Level, Sprinklers In Rear
Sewer Public Sewer
Level or Stories One
Structure Type Brick
Schools
Elementary Schools Holly Hills
Middle Schools West
High Schools Cherry Creek
School District Cherry Creek 5
Others
Senior Community No
Ownership Agent Owner
Acceptable Financing Cash, Conventional
Listing Terms Cash, Conventional
Special Listing Condition None
Read Less Info
Want to know what your home might be worth? Contact us for a FREE valuation!

Our team is ready to help you sell your home for the highest possible price ASAP

© 2025 METROLIST, INC., DBA RECOLORADO® – All Rights Reserved
6455 S. Yosemite St., Suite 500 Greenwood Village, CO 80111 USA
Bought with Corcoran Perry & Co.






