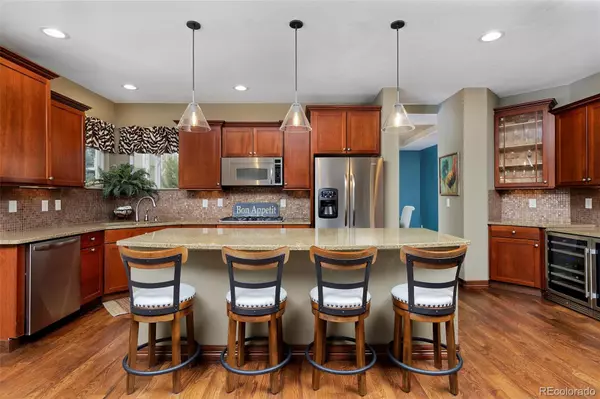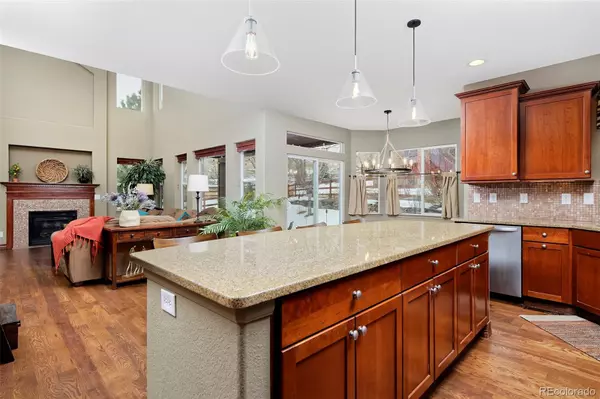$1,710,000
$1,630,000
4.9%For more information regarding the value of a property, please contact us for a free consultation.
5 Beds
4 Baths
3,508 SqFt
SOLD DATE : 03/24/2022
Key Details
Sold Price $1,710,000
Property Type Single Family Home
Sub Type Single Family Residence
Listing Status Sold
Purchase Type For Sale
Square Footage 3,508 sqft
Price per Sqft $487
Subdivision Tablerock
MLS Listing ID 6116511
Sold Date 03/24/22
Bedrooms 5
Full Baths 4
Condo Fees $107
HOA Fees $107/mo
HOA Y/N Yes
Abv Grd Liv Area 3,508
Originating Board recolorado
Year Built 2006
Annual Tax Amount $6,373
Tax Year 2020
Acres 0.34
Property Description
Dreaming of Living in Golden's coveted Tablerock neighborhood? Beautiful Home at the Top of the Hill so close to trails and North Table Mountain. Impressive before you even walk in the door. Welcoming and cozy front porch overlooking the gorgeous neighborhood and mountains. Enter into an open floor plan concept boasting new hardwoods and an eye-catching staircase. Entertain with ease with an extra large kitchen, dining, living, and family rooms. The kitchen has island seating in addition to the eat-in dining space that perfectly flows to the outdoor covered patio. A 5th bedroom and full bathroom are located on the main floor currently being used as a large office. Retreat to the Master Suite with a 5-piece bath and dual entry enormous walk-in closet. Three additional bedrooms, one with a private bath, are also located on the 2nd floor, don't forget to check out the views. The unfinished basement is a blank slate with incredibly tall 9' ceilings. Relax in the outdoors in a professionally landscaped fully fenced yard. Stay warm in the hot tub while you take in the Golden air and Mountains. Oversized three car garage with workbench enters into mudroom with built-ins. House, Location, and Neighborhood are an unbeatable combination. Tablerock touts a community pool, park, biking/hiking trails, and 5 min drive to downtown Golden. Bike to Several Local Breweries. Good Neighborhood Schools. Tablerock allows you to enjoy mountain living with an easy 25 minute commute to downtown Denver and Boulder. Check out both the 3D Virtual Tour and the Neighborhood Video. To find out more about Tablerock Neighborhood visit TablerockGolden.com.
Location
State CO
County Jefferson
Zoning P-D
Rooms
Basement Full, Unfinished
Main Level Bedrooms 1
Interior
Interior Features Built-in Features, Ceiling Fan(s), Eat-in Kitchen, Entrance Foyer, Five Piece Bath, Granite Counters, High Ceilings, High Speed Internet, Jack & Jill Bathroom, Kitchen Island, Primary Suite, Open Floorplan, Pantry, Hot Tub, Vaulted Ceiling(s), Walk-In Closet(s)
Heating Forced Air
Cooling Central Air
Flooring Carpet, Tile, Wood
Fireplaces Number 2
Fireplaces Type Family Room, Primary Bedroom
Fireplace Y
Appliance Bar Fridge, Convection Oven, Cooktop, Dishwasher, Disposal, Double Oven, Dryer, Microwave, Oven, Range, Refrigerator, Self Cleaning Oven, Washer, Wine Cooler
Laundry In Unit
Exterior
Exterior Feature Garden, Private Yard, Rain Gutters, Spa/Hot Tub
Garage Spaces 3.0
Fence Full
Utilities Available Electricity Connected, Natural Gas Connected
View Mountain(s)
Roof Type Composition
Total Parking Spaces 3
Garage Yes
Building
Lot Description Foothills, Irrigated, Landscaped, Mountainous, Sprinklers In Front, Sprinklers In Rear
Foundation Slab
Sewer Public Sewer
Water Public
Level or Stories Two
Structure Type Frame, Stone, Wood Siding
Schools
Elementary Schools Fairmount
Middle Schools Bell
High Schools Golden
School District Jefferson County R-1
Others
Senior Community No
Ownership Individual
Acceptable Financing Cash, Conventional, Jumbo
Listing Terms Cash, Conventional, Jumbo
Special Listing Condition None
Read Less Info
Want to know what your home might be worth? Contact us for a FREE valuation!

Our team is ready to help you sell your home for the highest possible price ASAP

© 2025 METROLIST, INC., DBA RECOLORADO® – All Rights Reserved
6455 S. Yosemite St., Suite 500 Greenwood Village, CO 80111 USA
Bought with Coldwell Banker Global Luxury Denver






