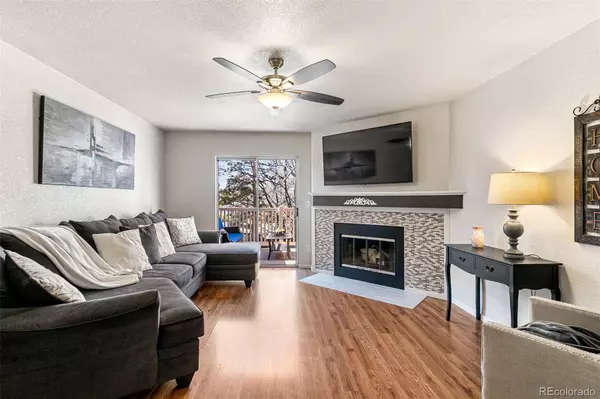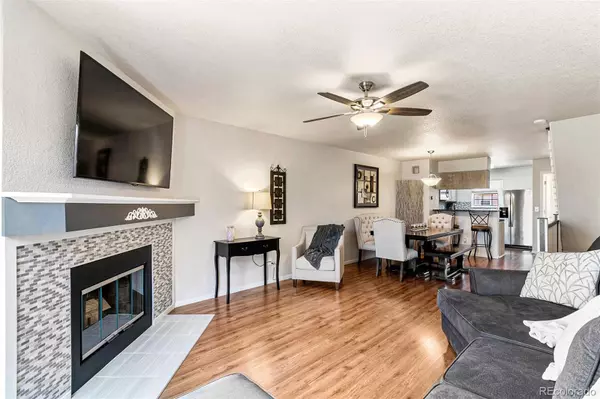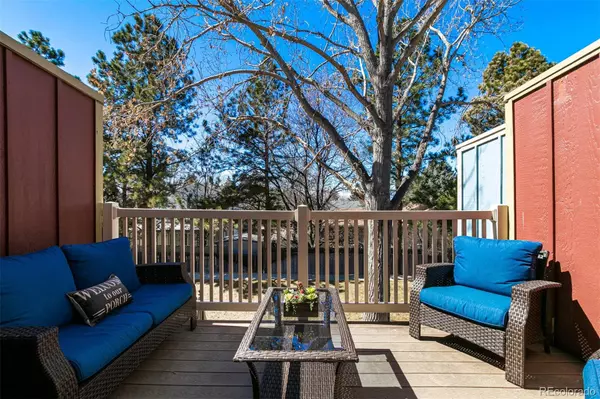$400,000
$350,000
14.3%For more information regarding the value of a property, please contact us for a free consultation.
2 Beds
2 Baths
1,064 SqFt
SOLD DATE : 04/18/2022
Key Details
Sold Price $400,000
Property Type Multi-Family
Sub Type Multi-Family
Listing Status Sold
Purchase Type For Sale
Square Footage 1,064 sqft
Price per Sqft $375
Subdivision Peachwood
MLS Listing ID 4507678
Sold Date 04/18/22
Bedrooms 2
Full Baths 1
Half Baths 1
Condo Fees $247
HOA Fees $247/mo
HOA Y/N Yes
Abv Grd Liv Area 1,064
Originating Board recolorado
Year Built 1985
Annual Tax Amount $742
Tax Year 2020
Acres 0.01
Property Description
Welcome to this nicely polished home. Think super clean and move-in ready! There have been so many quality updates made including new kitchen appliances, new quartz counters, pretty new backsplash along with a new sink and faucet. The popcorn ceilings are gone and the interior has all new textured walls and ceilings along with some canned lighting and updated light fixtures some with ceiling fans. You've got new 6 panel doors and very cool barn style closet doors in the upper level bedrooms + closet organizers...big closets here. Newer furnace and central air make for comfortable living year round! This home has an attached garage, a balcony and a new back patio that backs to the greenbelt and trail. This location is close to public transit and highways. Spend your summer days sunning & swimming at the pool in the community or hanging out on the back porch..don't miss those mountain views! All the updates make for a comfy place to call home!
Location
State CO
County Arapahoe
Rooms
Basement Exterior Entry, Partial, Walk-Out Access
Interior
Interior Features Ceiling Fan(s), Entrance Foyer, Pantry, Quartz Counters, Smart Thermostat, Smoke Free
Heating Forced Air
Cooling Central Air
Flooring Laminate, Tile, Wood
Fireplaces Number 1
Fireplaces Type Living Room, Wood Burning
Fireplace Y
Appliance Dishwasher, Disposal, Gas Water Heater, Microwave, Range, Refrigerator, Self Cleaning Oven
Laundry In Unit
Exterior
Exterior Feature Balcony, Private Yard, Rain Gutters
Parking Features Concrete, Exterior Access Door, Heated Garage
Garage Spaces 1.0
Pool Outdoor Pool
Utilities Available Cable Available, Electricity Connected, Internet Access (Wired), Natural Gas Connected
View Mountain(s)
Roof Type Composition, Other
Total Parking Spaces 2
Garage Yes
Building
Lot Description Greenbelt, Near Public Transit
Sewer Public Sewer
Water Public
Level or Stories Two
Structure Type Frame, Rock, Wood Siding
Schools
Elementary Schools Highline Community
Middle Schools Prairie
High Schools Overland
School District Cherry Creek 5
Others
Senior Community No
Ownership Individual
Acceptable Financing Cash, Conventional
Listing Terms Cash, Conventional
Special Listing Condition None
Pets Allowed Number Limit, Yes
Read Less Info
Want to know what your home might be worth? Contact us for a FREE valuation!

Our team is ready to help you sell your home for the highest possible price ASAP

© 2025 METROLIST, INC., DBA RECOLORADO® – All Rights Reserved
6455 S. Yosemite St., Suite 500 Greenwood Village, CO 80111 USA
Bought with Keller Williams Realty Success






