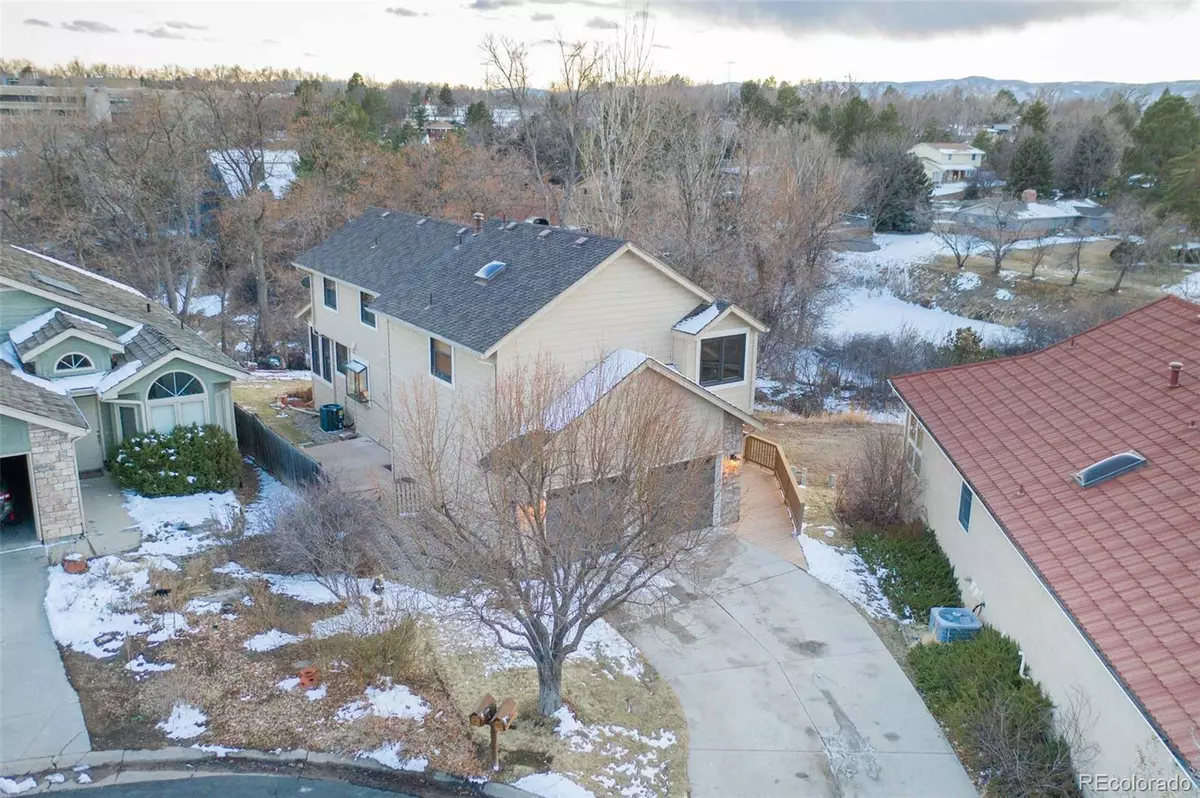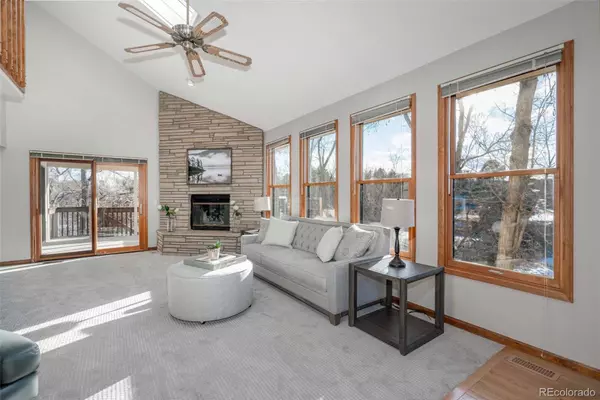$930,000
$835,000
11.4%For more information regarding the value of a property, please contact us for a free consultation.
4 Beds
4 Baths
2,638 SqFt
SOLD DATE : 03/31/2022
Key Details
Sold Price $930,000
Property Type Single Family Home
Sub Type Single Family Residence
Listing Status Sold
Purchase Type For Sale
Square Footage 2,638 sqft
Price per Sqft $352
Subdivision Briar Ridge
MLS Listing ID 4442358
Sold Date 03/31/22
Style Traditional
Bedrooms 4
Full Baths 2
Half Baths 1
Three Quarter Bath 1
Condo Fees $89
HOA Fees $89/mo
HOA Y/N Yes
Abv Grd Liv Area 2,098
Originating Board recolorado
Year Built 1986
Annual Tax Amount $2,857
Tax Year 2020
Acres 0.12
Property Description
**Open House: Sat 3/12, 10am-1pm**
Backing to the picturesque Lee Gulch Trail, discover a move-in-ready home with a finished walkout basement! Nestled at the end of a quaint cul-de-sac in Briar Ridge, nature is right at your fingertips. Perfect for indoor and outdoor living, you'll find multiple sitting areas to enjoy Colorado's beautiful weather including an overlooking front porch and sunroom with magnificent views! Step inside the home to notice the soaring high ceilings and bright skylights that engulf everything in natural light. The main and upper floor is adorned with brand-new paint and carpet. The statement piece of the living room is the breathtaking floor-to-ceiling stone fireplace. Continue into the formal dining room to admire the modern light fixture. Presenting Corian countertops and stainless-steel appliances, the eat-in kitchen offers a beautiful blend of style and convenience. Retreat to the primary suite upstairs where the ample primary bedroom is accompanied by a en suite bathroom featuring stunning brand-new tile floors, a jet-action tub, and a generously sized walk-in closet. The upper level hosts two additional bedrooms and a full dual-access bathroom. Allowing flexibility and separation of space, the basement provides an extensive bonus room with walkout access to the covered patio and backyard! The fourth conforming bedroom can be found here along with a three-quarter bathroom. Tucked away in the unfinished part of the basement you'll find the laundry room that is big enough to double as a storage room. Park with ease in the attached two-car garage. Situated high above the creek and gulch, towering trees offer seclusion in the backyard. Take advantage of Colorado's 300 days of sunshine in the sunroom or outside on the covered deck. Take a moment to listen to the birds call or garden along the irrigated beds. Don't miss out on this wonderful opportunity to call this house your own!
Location
State CO
County Arapahoe
Rooms
Basement Bath/Stubbed, Daylight, Exterior Entry, Finished, Interior Entry, Partial, Walk-Out Access
Interior
Interior Features Ceiling Fan(s), Corian Counters, Eat-in Kitchen, High Ceilings, Jet Action Tub, Kitchen Island, Laminate Counters, Pantry, Primary Suite, Smoke Free, Walk-In Closet(s)
Heating Forced Air, Natural Gas
Cooling Attic Fan, Central Air
Flooring Carpet, Laminate, Tile, Wood
Fireplaces Number 1
Fireplaces Type Gas Log, Living Room
Equipment Satellite Dish
Fireplace Y
Appliance Convection Oven, Dishwasher, Disposal, Dryer, Gas Water Heater, Microwave, Range, Refrigerator, Self Cleaning Oven, Washer
Laundry In Unit
Exterior
Exterior Feature Garden, Lighting, Rain Gutters
Parking Features Concrete, Dry Walled, Exterior Access Door, Lighted, Storage
Garage Spaces 2.0
Fence None
Utilities Available Cable Available, Electricity Available, Electricity Connected, Internet Access (Wired), Natural Gas Available, Natural Gas Connected, Phone Available, Phone Connected
View Meadow
Roof Type Composition
Total Parking Spaces 2
Garage Yes
Building
Lot Description Cul-De-Sac, Irrigated, Landscaped, Many Trees, Meadow, Sprinklers In Front, Sprinklers In Rear
Foundation Concrete Perimeter, Slab
Sewer Public Sewer
Water Public
Level or Stories Two
Structure Type Concrete, Frame, Stone, Wood Siding
Schools
Elementary Schools Runyon
Middle Schools Euclid
High Schools Heritage
School District Littleton 6
Others
Senior Community No
Ownership Corporation/Trust
Acceptable Financing Cash, Conventional, FHA, VA Loan
Listing Terms Cash, Conventional, FHA, VA Loan
Special Listing Condition None
Read Less Info
Want to know what your home might be worth? Contact us for a FREE valuation!

Our team is ready to help you sell your home for the highest possible price ASAP

© 2025 METROLIST, INC., DBA RECOLORADO® – All Rights Reserved
6455 S. Yosemite St., Suite 500 Greenwood Village, CO 80111 USA
Bought with MB PARAMOUNT PROPERTIES






