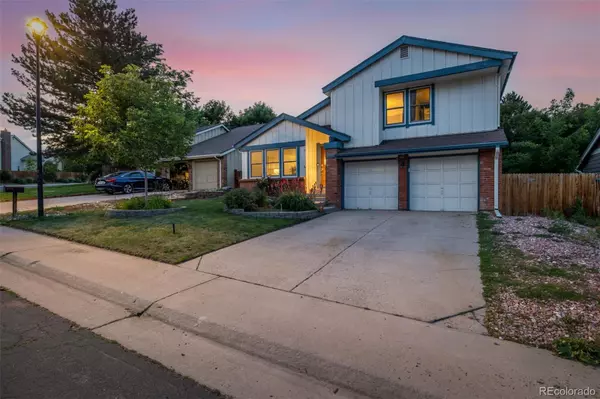$640,000
$650,000
1.5%For more information regarding the value of a property, please contact us for a free consultation.
4 Beds
4 Baths
2,500 SqFt
SOLD DATE : 08/17/2022
Key Details
Sold Price $640,000
Property Type Single Family Home
Sub Type Single Family Residence
Listing Status Sold
Purchase Type For Sale
Square Footage 2,500 sqft
Price per Sqft $256
Subdivision Ken Caryl
MLS Listing ID 9387771
Sold Date 08/17/22
Bedrooms 4
Full Baths 1
Half Baths 2
Three Quarter Bath 1
Condo Fees $52
HOA Fees $52/mo
HOA Y/N Yes
Abv Grd Liv Area 1,949
Originating Board recolorado
Year Built 1979
Annual Tax Amount $3,018
Tax Year 2020
Acres 0.12
Property Description
Brand new energy efficient windows have been installed throughout the home, helping to keep monthly energy costs low!
Come see this beautiful 4 bed, 4 bath single family home in Ken Caryl Ranch! As you enter the home you are greeted with a modern open floor plan lined with beautiful hardwood floors. The ceilings are vaulted, and the windows are oversized creating a bright and open feeling in the space. The eat in kitchen is open and boasts stainless steel appliances, granite countertops, and decorative backsplash. Adjacent to the kitchen is a sunken living room with wood burning fireplace, half bathroom, garage access, and leads to the finished basement. The finished basement is spacious and includes a bedroom and partially finished full bathroom. Heading back upstairs to the top level of the home, you will find 2 bedrooms, a full bathroom, and a small office or flex space. The top level also contains the primary bedroom which has vaulted ceilings, a large walk-in closet, a regular sized closet, and amazing en suite bathroom. The backyard has been very well maintained and has a large wooden deck great for the summer. Integrated sprinkler system in the front and back yard! The home is nestled close to the foothills with easy access to the mountains, Red Rocks, and Chatfield State Park. As part of the Ken-Caryl Community you have Clubhouse, Pools, outdoor tennis courts, hiking and biking trails and MORE!
Location
State CO
County Jefferson
Zoning P-D
Rooms
Basement Partial
Interior
Heating Forced Air
Cooling Central Air
Flooring Carpet, Tile, Wood
Fireplaces Number 1
Fireplaces Type Family Room
Fireplace Y
Appliance Dishwasher, Disposal, Dryer, Microwave, Oven, Refrigerator, Washer
Laundry In Unit
Exterior
Exterior Feature Private Yard
Garage Spaces 2.0
Fence Full
Roof Type Composition
Total Parking Spaces 2
Garage Yes
Building
Lot Description Sloped, Sprinklers In Front, Sprinklers In Rear
Sewer Public Sewer
Water Public
Level or Stories Tri-Level
Structure Type Brick, Wood Siding
Schools
Elementary Schools Shaffer
Middle Schools Falcon Bluffs
High Schools Chatfield
School District Jefferson County R-1
Others
Senior Community No
Ownership Individual
Acceptable Financing Cash, Conventional, FHA, VA Loan
Listing Terms Cash, Conventional, FHA, VA Loan
Special Listing Condition None
Read Less Info
Want to know what your home might be worth? Contact us for a FREE valuation!

Our team is ready to help you sell your home for the highest possible price ASAP

© 2025 METROLIST, INC., DBA RECOLORADO® – All Rights Reserved
6455 S. Yosemite St., Suite 500 Greenwood Village, CO 80111 USA
Bought with NON MLS PARTICIPANT






