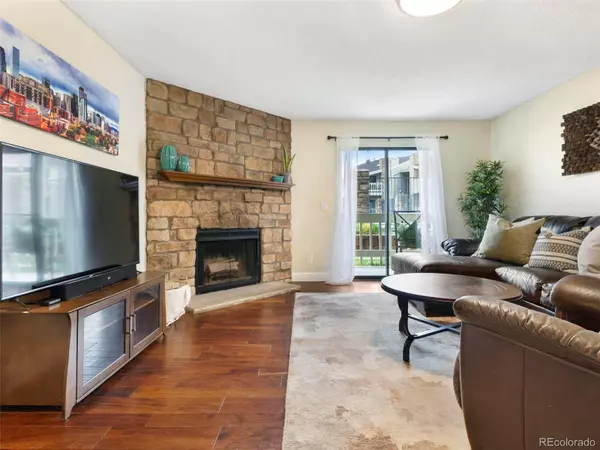$340,000
$315,000
7.9%For more information regarding the value of a property, please contact us for a free consultation.
2 Beds
2 Baths
1,019 SqFt
SOLD DATE : 06/03/2022
Key Details
Sold Price $340,000
Property Type Condo
Sub Type Condominium
Listing Status Sold
Purchase Type For Sale
Square Footage 1,019 sqft
Price per Sqft $333
Subdivision Woodside Village
MLS Listing ID 5234779
Sold Date 06/03/22
Bedrooms 2
Full Baths 2
Condo Fees $342
HOA Fees $342/mo
HOA Y/N Yes
Abv Grd Liv Area 1,019
Originating Board recolorado
Year Built 1983
Annual Tax Amount $933
Tax Year 2021
Property Description
This charming move-in ready condo will feel like home the second you walk in. This south facing corner unit boasts a spacious and open floor plan with storage galore!! The remodeled kitchen features stainless steel appliances, dark wood cabinets, beautiful subway tile backsplash granite counter-tops and a designated dining area. The large sun-filled living room is the perfect place to host friends and family in the summer with sliding glass doors opening to the large covered patio giving an indoor/outdoor living experience while being able to cuddle up by the fireplace in the winter. Down the hall you will find a full bathroom, large in-unit laundry space, and a large secondary bedroom. The large primary bedroom, which allows for a King size bed, features a en-suite bathroom and enormous walk-in closet. The covered porch is accessed from both the living room as well as the guest bedroom making for the perfect place to spend time and relax while soaking up the Sothern Colorado sunshine while also featuring a large storage area for all your extra Colorado gear!! This condo is conveniently located near the pool, mailboxes, dog run and reserved parking spots. Enjoy walks along the Highline Canal, an easy walk or drive to the grocery store, the Lowry Dog Park and Lowry Town Center with bars, restaurants, open space, and so much more!
Location
State CO
County Denver
Zoning R-2-A
Rooms
Main Level Bedrooms 2
Interior
Interior Features Ceiling Fan(s), Granite Counters, Walk-In Closet(s)
Heating Forced Air, Natural Gas
Cooling Central Air
Flooring Carpet, Laminate, Tile
Fireplaces Type Living Room
Fireplace N
Appliance Disposal, Dryer, Gas Water Heater, Microwave, Oven, Range, Refrigerator, Washer
Laundry In Unit
Exterior
Exterior Feature Balcony, Dog Run
Parking Features Asphalt
Pool Outdoor Pool
Utilities Available Cable Available, Electricity Connected, Natural Gas Connected, Phone Connected
Roof Type Composition
Total Parking Spaces 1
Garage No
Building
Foundation Slab, Structural
Sewer Public Sewer
Water Public
Level or Stories Two
Structure Type Frame
Schools
Elementary Schools Place
Middle Schools Place
High Schools George Washington
School District Denver 1
Others
Senior Community No
Ownership Individual
Acceptable Financing Cash, Conventional, FHA, VA Loan
Listing Terms Cash, Conventional, FHA, VA Loan
Special Listing Condition None
Pets Allowed Cats OK, Dogs OK
Read Less Info
Want to know what your home might be worth? Contact us for a FREE valuation!

Our team is ready to help you sell your home for the highest possible price ASAP

© 2025 METROLIST, INC., DBA RECOLORADO® – All Rights Reserved
6455 S. Yosemite St., Suite 500 Greenwood Village, CO 80111 USA
Bought with West and Main Homes Inc






