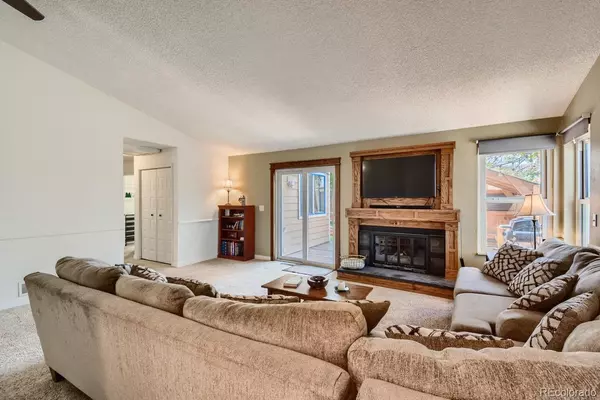$553,000
$550,000
0.5%For more information regarding the value of a property, please contact us for a free consultation.
3 Beds
2 Baths
1,766 SqFt
SOLD DATE : 05/26/2022
Key Details
Sold Price $553,000
Property Type Single Family Home
Sub Type Single Family Residence
Listing Status Sold
Purchase Type For Sale
Square Footage 1,766 sqft
Price per Sqft $313
Subdivision Ken Caryl Ranch Plains
MLS Listing ID 4022139
Sold Date 05/26/22
Style Traditional
Bedrooms 3
Full Baths 1
Three Quarter Bath 1
Condo Fees $60
HOA Fees $60/mo
HOA Y/N Yes
Abv Grd Liv Area 1,216
Originating Board recolorado
Year Built 1980
Annual Tax Amount $2,988
Tax Year 2020
Acres 0.12
Property Description
A wonderful opportunity to live in the highly desired Ken Caryl Ranch! This ranch style home has great potential to make it your own. Situated on 5408 square feet east and west facing, the interior offers a ton of natural light. The kitchen is newly remodeled with quartz countertops, stainless steel appliances and cherry wood cabinetry. The living room features vaulted ceilings, a wood burning fireplace with fan, and views of the hogback. Enjoy the covered gazebo, fire pit, and raised garden beds in the semi-private backyard. The HVAC system was cleaned and serviced, in addition to replacing the motherboard, blower and motor in February 2022. Ken Caryl Homeowners Association offers access to pools, tennis courts, club houses and trails. Whether heading to the mountains or downtown, C470 is easily accessible. Restaurants, breweries, golf course, grocery stores all within a few minutes. Don't miss this opportunity to live in a great home in a prime location!
Location
State CO
County Jefferson
Zoning P-D
Rooms
Basement Finished
Main Level Bedrooms 3
Interior
Interior Features Ceiling Fan(s), High Ceilings, Quartz Counters, Radon Mitigation System, Vaulted Ceiling(s)
Heating Forced Air
Cooling Central Air
Flooring Carpet, Vinyl, Wood
Fireplaces Number 1
Fireplaces Type Living Room, Wood Burning
Fireplace Y
Appliance Dishwasher, Disposal, Dryer, Gas Water Heater, Microwave, Oven, Refrigerator, Self Cleaning Oven, Washer
Exterior
Exterior Feature Fire Pit, Lighting
Garage Spaces 2.0
Fence Full
Pool Outdoor Pool
Utilities Available Electricity Connected, Natural Gas Connected
Roof Type Composition
Total Parking Spaces 2
Garage Yes
Building
Lot Description Level, Near Public Transit, Sprinklers In Front, Sprinklers In Rear
Foundation Slab
Sewer Public Sewer
Water Public
Level or Stories One
Structure Type Frame
Schools
Elementary Schools Ute Meadows
Middle Schools Deer Creek
High Schools Chatfield
School District Jefferson County R-1
Others
Senior Community No
Ownership Individual
Acceptable Financing Cash, Conventional, FHA, VA Loan
Listing Terms Cash, Conventional, FHA, VA Loan
Special Listing Condition None
Read Less Info
Want to know what your home might be worth? Contact us for a FREE valuation!

Our team is ready to help you sell your home for the highest possible price ASAP

© 2025 METROLIST, INC., DBA RECOLORADO® – All Rights Reserved
6455 S. Yosemite St., Suite 500 Greenwood Village, CO 80111 USA
Bought with RE/MAX PROFESSIONALS






