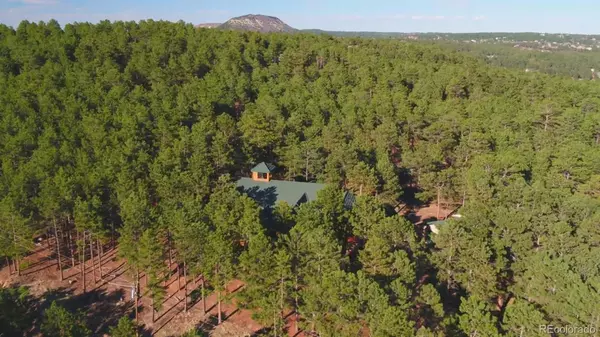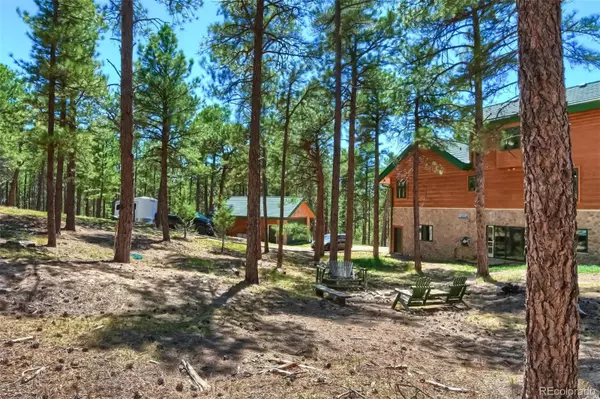$1,400,000
$1,400,000
For more information regarding the value of a property, please contact us for a free consultation.
3 Beds
3 Baths
3,800 SqFt
SOLD DATE : 08/24/2022
Key Details
Sold Price $1,400,000
Property Type Single Family Home
Sub Type Single Family Residence
Listing Status Sold
Purchase Type For Sale
Square Footage 3,800 sqft
Price per Sqft $368
Subdivision Colorado Estates
MLS Listing ID 5855006
Sold Date 08/24/22
Style Mountain Contemporary
Bedrooms 3
Full Baths 1
Half Baths 1
Three Quarter Bath 1
HOA Y/N No
Abv Grd Liv Area 3,800
Originating Board recolorado
Year Built 1998
Annual Tax Amount $3,663
Tax Year 2021
Lot Size 2 Sqft
Acres 2.57
Property Description
Exceptional 2 Story Log Home offering 3 Beds, 3 Baths, Attached & Detached Garage nestled on a Beautiful Private 2.57 Acre Wooded site w Mountain & Elephant Rock Views. Fantastic Opportunity to own in Colorado Estates w Country Living at its Best & all Conveniences Close by! Welcome to this Custom Premier Home w an Interior as Impressive as the Exterior of this Gorgeous Home. Vaulted Foyer invites you to an Open Floorplan, Abundant Natural Light & Premier Double Tongue & Groove Pine Walls & Ceilings, & Wood Beams all adding Charm & Warmth throughout. Main level offers Living Room & Informal Dining area w Large Windows & Arched River Rock doorway, Gleaming Heart Pine Flooring leads you into an Exceptional Sunfilled Great Room w Vaulted Ceilings, Floor to Ceiling River Rock Wood Burning Fireplace & Mountain & Rock Vistas through Double Sliders w access to Expansive 50' Front Deck; Perfect for Entertaining & Relaxing while enjoying the Secluded & Serene Forest w Majestic Trees. Gourmet Kitchen boasts Slab Granite Counters, Large Island w 5-Burner Gas Cooktop, Double Ovens, Hickory Cabinetry, Breakfast Bar Seating, Saltillo Tile Flooring & Sunny Breakfast Nook also w Mountain Views. Main Level has Office w Built-in Bookcase & Spacious Vaulted Master w Private Deck, Space for a Sitting Area & Large Walk-in Closet w access to Laundry Room. 5-Piece Master Bath w Jetted Soaking Tub, 2 Granite Vanities & Tile Flooring. Step up the Hewn Knotty Pine Staircase to a Loft w Spiral Staircase leading to Crow's Nest w the most Amazing Picturesque Views. Upper Level w 2 Vaulted Beds & 3/4 Bath. Space for Expansion & Extra Storage in 1,862 SqFt unfinished Walk-out Basement has access to Backyard & 3 Car Garage. Over-sized Detached 2 Car Garage w Exterior Access Doors, Windows, Electricity. RV/Boat Parking allowed. No HOA. 3 Miles to Shopping, Dining, Retail & Palmer Lake, Open Space & hiking. Close to Lewis-Palmer schools. Quick Easy access to I-25 & Hwy 105. See Virtual 3-D Tour.
Location
State CO
County El Paso
Zoning RR-2.5
Rooms
Basement Bath/Stubbed, Daylight, Exterior Entry, Partial, Unfinished, Walk-Out Access
Main Level Bedrooms 1
Interior
Interior Features Breakfast Nook, Built-in Features, Ceiling Fan(s), Central Vacuum, Eat-in Kitchen, Entrance Foyer, Five Piece Bath, Granite Counters, High Ceilings, High Speed Internet, Jet Action Tub, Kitchen Island, Open Floorplan, Primary Suite, Solid Surface Counters, T&G Ceilings, Vaulted Ceiling(s), Walk-In Closet(s)
Heating Baseboard, Hot Water, Radiant Floor
Cooling None
Flooring Carpet, Tile, Wood
Fireplaces Number 1
Fireplaces Type Great Room, Wood Burning
Fireplace Y
Appliance Convection Oven, Cooktop, Dishwasher, Disposal, Double Oven, Microwave, Refrigerator
Laundry In Unit
Exterior
Exterior Feature Balcony, Private Yard, Rain Gutters
Parking Features Driveway-Gravel, Dry Walled, Exterior Access Door, Oversized, Oversized Door, Storage
Garage Spaces 5.0
Utilities Available Cable Available, Electricity Connected, Natural Gas Connected, Phone Connected
View Mountain(s)
Roof Type Composition
Total Parking Spaces 5
Garage Yes
Building
Lot Description Many Trees, Rolling Slope, Secluded
Foundation Slab
Sewer Septic Tank
Water Private, Well
Level or Stories Two
Structure Type Frame, Log, Stone
Schools
Elementary Schools Palmer Lake
Middle Schools Lewis-Palmer
High Schools Palmer Ridge
School District Lewis-Palmer 38
Others
Senior Community No
Ownership Individual
Acceptable Financing Cash, Conventional
Listing Terms Cash, Conventional
Special Listing Condition None
Read Less Info
Want to know what your home might be worth? Contact us for a FREE valuation!

Our team is ready to help you sell your home for the highest possible price ASAP

© 2025 METROLIST, INC., DBA RECOLORADO® – All Rights Reserved
6455 S. Yosemite St., Suite 500 Greenwood Village, CO 80111 USA
Bought with Coldwell Banker Realty 24






