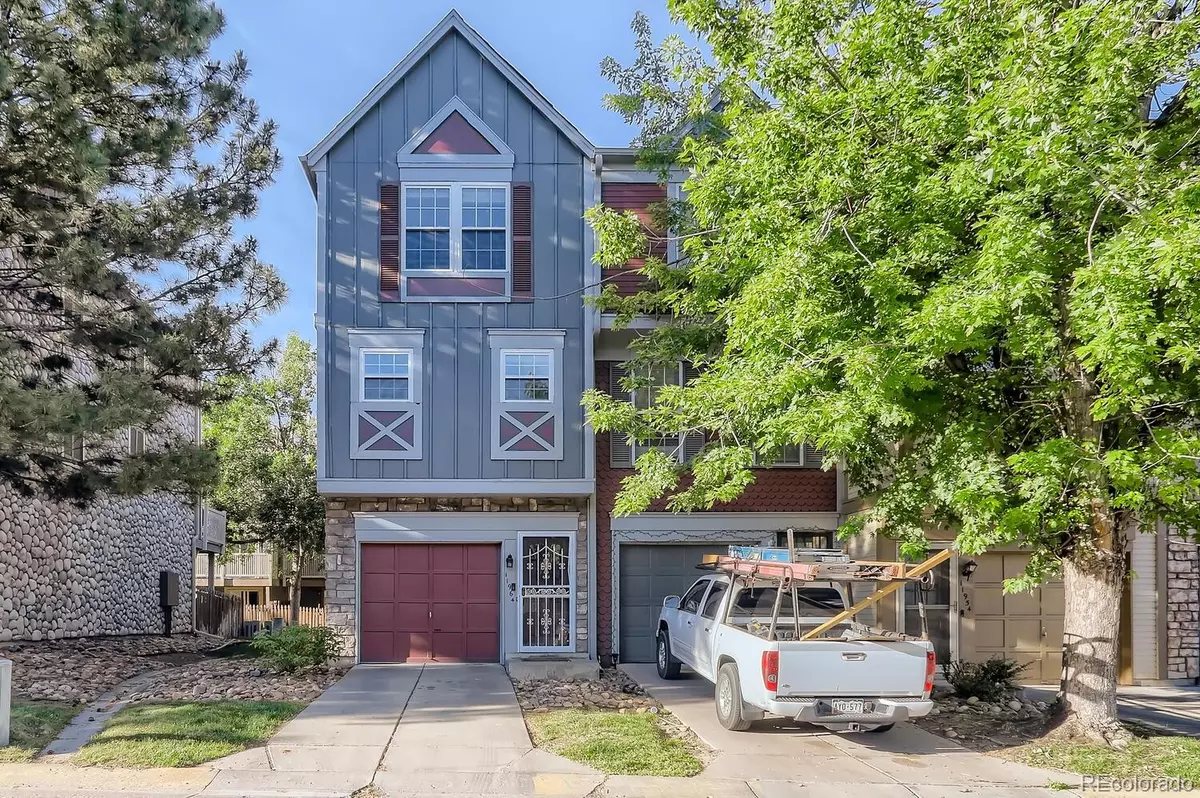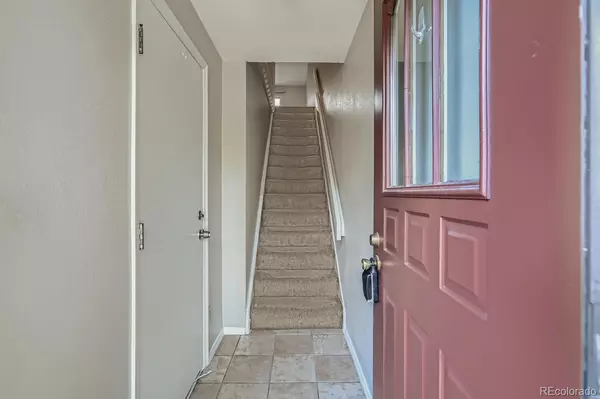$365,000
$369,500
1.2%For more information regarding the value of a property, please contact us for a free consultation.
2 Beds
2 Baths
1,064 SqFt
SOLD DATE : 07/20/2022
Key Details
Sold Price $365,000
Property Type Multi-Family
Sub Type Multi-Family
Listing Status Sold
Purchase Type For Sale
Square Footage 1,064 sqft
Price per Sqft $343
Subdivision Peachwood
MLS Listing ID 6935048
Sold Date 07/20/22
Bedrooms 2
Full Baths 1
Half Baths 1
Condo Fees $259
HOA Fees $259/mo
HOA Y/N Yes
Abv Grd Liv Area 1,064
Originating Board recolorado
Year Built 1985
Annual Tax Amount $1,275
Tax Year 2021
Acres 0.02
Property Description
Great end unit is perfect for an investment property or for your own personal residence. Featuring 2 bedrooms, 2 baths, kitchen, dining room, family room, fenced patio and attached garage. New stainless steel appliances. The many windows and skylights allow the natural light to cascade in - bright and cheerful. The central air conditioning, furnace and gas fireplace keep this home comfortable all year long. Close to dining, shopping, entertainment and other amenities. Low maintenance living - just lock up and go. Don't miss your opportunity.
Location
State CO
County Arapahoe
Interior
Heating Forced Air, Natural Gas
Cooling Central Air
Flooring Carpet, Tile
Fireplace N
Appliance Dishwasher, Disposal, Microwave, Oven, Refrigerator
Laundry In Unit
Exterior
Parking Features Concrete
Garage Spaces 1.0
Utilities Available Cable Available, Electricity Available, Electricity Connected, Natural Gas Available, Natural Gas Connected, Phone Available
Roof Type Composition
Total Parking Spaces 1
Garage Yes
Building
Sewer Public Sewer
Water Public
Level or Stories Two
Structure Type Frame, Other, Stone, Wood Siding
Schools
Elementary Schools Highline Community
Middle Schools Prairie
High Schools Overland
School District Cherry Creek 5
Others
Senior Community No
Ownership Individual
Acceptable Financing Cash, Conventional, FHA, VA Loan
Listing Terms Cash, Conventional, FHA, VA Loan
Special Listing Condition None
Pets Allowed Cats OK, Dogs OK, Yes
Read Less Info
Want to know what your home might be worth? Contact us for a FREE valuation!

Our team is ready to help you sell your home for the highest possible price ASAP

© 2025 METROLIST, INC., DBA RECOLORADO® – All Rights Reserved
6455 S. Yosemite St., Suite 500 Greenwood Village, CO 80111 USA
Bought with Porchlight Real Estate Group






