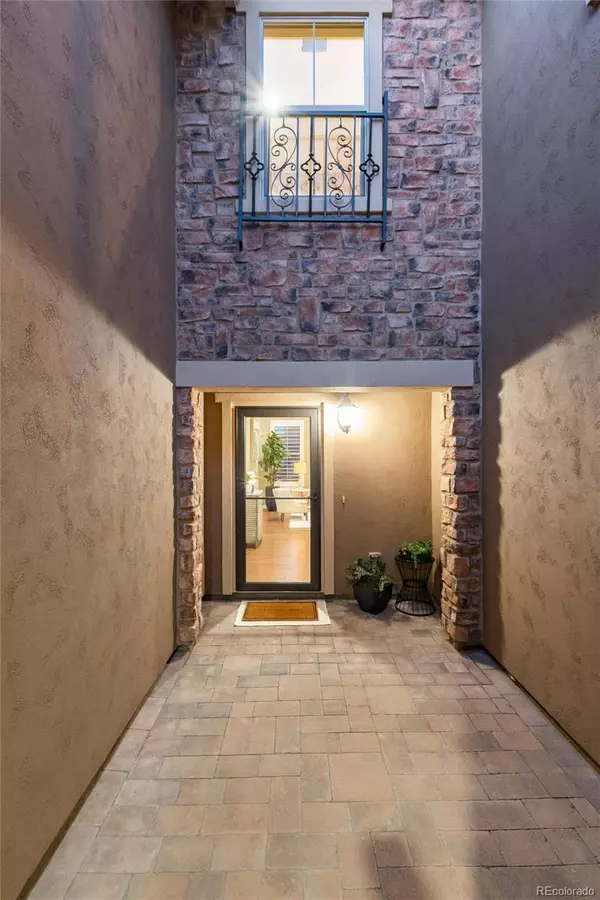$725,000
$725,000
For more information regarding the value of a property, please contact us for a free consultation.
3 Beds
3 Baths
1,828 SqFt
SOLD DATE : 08/25/2022
Key Details
Sold Price $725,000
Property Type Multi-Family
Sub Type Multi-Family
Listing Status Sold
Purchase Type For Sale
Square Footage 1,828 sqft
Price per Sqft $396
Subdivision Tresana
MLS Listing ID 4723091
Sold Date 08/25/22
Style Mountain Contemporary
Bedrooms 3
Full Baths 2
Half Baths 1
Condo Fees $155
HOA Fees $51/qua
HOA Y/N Yes
Abv Grd Liv Area 1,828
Originating Board recolorado
Year Built 2014
Annual Tax Amount $3,757
Tax Year 2021
Property Description
Gorgeous townhome in the popular Tresana community! Pride of ownership shows from the moment you walk through the gate onto the private front terrace where you'll find the main entrance complete with a glass storm door for added light. The main level of the home features Colorado rustic style wood-look plank flooring, a soaring great room with 20 foot ceilings, an open floor plan, and plantation shutters. The kitchen is the place to gather around the large granite island and adjacent to the dining room which leads to the impressive enclosed patio which has a gas hookup for your grill. Upstairs you'll be happy to find three bedrooms including the primary suite with an additional balcony with mountain views, a five piece bathroom and a huge custom designed walk in closet. The attached two car garage has ample storage including cabinets and over head storage and an easy to clean epoxy floor. Tresana is within walking distance to restaurants, grocery stores, shops, banks, and more. Or stay onsite and relax by the pool and meet your new neighbors!
Location
State CO
County Douglas
Zoning PDU
Interior
Interior Features Ceiling Fan(s), Five Piece Bath, Granite Counters, High Ceilings, High Speed Internet, Kitchen Island, Open Floorplan, Pantry, Primary Suite, Smoke Free, Vaulted Ceiling(s), Walk-In Closet(s)
Heating Forced Air, Natural Gas
Cooling Central Air
Flooring Carpet, Tile
Fireplaces Number 1
Fireplaces Type Family Room, Gas, Gas Log
Fireplace Y
Appliance Dishwasher, Disposal, Microwave, Oven, Refrigerator
Exterior
Exterior Feature Balcony, Gas Valve
Parking Features Finished, Insulated Garage, Storage
Garage Spaces 2.0
Utilities Available Electricity Available, Electricity Connected, Natural Gas Available, Natural Gas Connected
Roof Type Spanish Tile
Total Parking Spaces 2
Garage Yes
Building
Sewer Public Sewer
Water Public
Level or Stories Two
Structure Type Frame, Stone, Stucco
Schools
Elementary Schools Sage Canyon
Middle Schools Mountain Ridge
High Schools Mountain Vista
School District Douglas Re-1
Others
Senior Community No
Ownership Individual
Acceptable Financing Cash, Conventional, FHA, VA Loan
Listing Terms Cash, Conventional, FHA, VA Loan
Special Listing Condition None
Pets Allowed Cats OK, Dogs OK
Read Less Info
Want to know what your home might be worth? Contact us for a FREE valuation!

Our team is ready to help you sell your home for the highest possible price ASAP

© 2025 METROLIST, INC., DBA RECOLORADO® – All Rights Reserved
6455 S. Yosemite St., Suite 500 Greenwood Village, CO 80111 USA
Bought with High Ridge Realty






