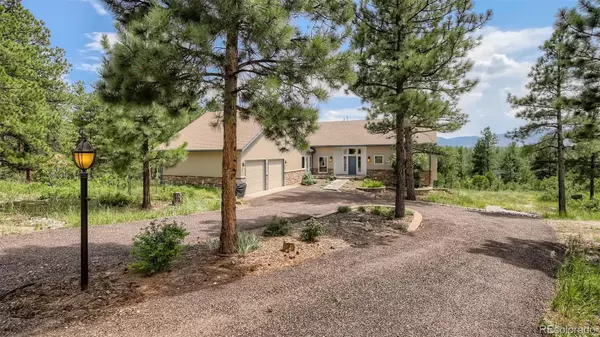$1,225,000
$1,250,000
2.0%For more information regarding the value of a property, please contact us for a free consultation.
4 Beds
3 Baths
3,243 SqFt
SOLD DATE : 09/28/2022
Key Details
Sold Price $1,225,000
Property Type Single Family Home
Sub Type Single Family Residence
Listing Status Sold
Purchase Type For Sale
Square Footage 3,243 sqft
Price per Sqft $377
Subdivision Perry Park East
MLS Listing ID 4014243
Sold Date 09/28/22
Style Mountain Contemporary
Bedrooms 4
Full Baths 1
Three Quarter Bath 2
HOA Y/N No
Abv Grd Liv Area 2,031
Originating Board recolorado
Year Built 2015
Annual Tax Amount $6,539
Tax Year 2021
Lot Size 5 Sqft
Acres 5.0
Property Description
Immaculately clean and strikingly attractive, this enchanting 4bed, 3bath high-quality custom home w/2 car attached garage perfectly blends functionality and an upscale aesthetic. 5 acres of privacy and stellar views will make coming home the highlight of your day. Only one owner, never housing pets or been exposed to smoking -pride of ownership is beyond evident here from gleaming hardwood floors and fresh, neutral color palette to the abundance of pristine marble surfaces in the full kitchen bar area on the walkout lower level. Attention to detail and foresight is abundant with features to give peace of mind. SOLAR thermal and electric powering the radiant floor heating for wood/tile floors, domestic hot water EV outlet in oversized garage, and all power throughout the home. There is also natural gas as a backup. Entertaining is a dream here with a beautiful open, flowing floorplan full of natural light. Central-controlled whole house indoor/outdoor audio video system enlivens any gathering, gas FP takes the chill off to add ambiance brilliantly, while central AC cools on warmer days. You will love the large bedrooms with walk in closets. Relax in your own private and inviting primary bedroom with spa-like ensuite or escape to the walk-out lower level - complete with full kitchen/bar area and rec room! Take in stunning views from the deck and entertain on the patio w/hot tub! Enjoy exclusive access to membership at the award-winning Perry Park private Country Club/Golf Course, minutes from Bear Dance Golf Course. Being close to the cozy town of Larkspur affords you plentiful, unique dining, shopping, and entertainment options that this hidden gem has to offer. Your home is a fusion of comfort and convenience tucked away in the Larkspur Rocky Mountain foothill trees but offering quick access to both Hwy 105 and I-25. Just imagine waking up to this beauty - and turning the key in the front door to your beautiful future.
Location
State CO
County Douglas
Zoning RR
Rooms
Basement Finished, Full, Walk-Out Access
Main Level Bedrooms 2
Interior
Interior Features Built-in Features, Five Piece Bath, High Ceilings, Kitchen Island, Marble Counters, Open Floorplan, Pantry, Primary Suite, Smart Thermostat, Sound System, Hot Tub, Vaulted Ceiling(s), Walk-In Closet(s), Wet Bar
Heating Active Solar, Natural Gas, Radiant Floor
Cooling Central Air
Flooring Tile, Wood
Fireplaces Number 1
Fireplaces Type Gas Log
Fireplace Y
Appliance Bar Fridge, Cooktop, Dishwasher, Disposal, Microwave, Refrigerator, Self Cleaning Oven, Solar Hot Water
Exterior
Exterior Feature Spa/Hot Tub
Parking Features Circular Driveway, Driveway-Gravel, Electric Vehicle Charging Station(s), Oversized
Garage Spaces 2.0
Utilities Available Electricity Connected, Natural Gas Connected
View Mountain(s)
Roof Type Composition
Total Parking Spaces 2
Garage Yes
Building
Lot Description Landscaped, Level, Many Trees, Secluded
Sewer Septic Tank
Water Public
Level or Stories One
Structure Type Frame, Stone, Stucco
Schools
Elementary Schools Larkspur
Middle Schools Castle Rock
High Schools Castle View
School District Douglas Re-1
Others
Senior Community No
Ownership Individual
Acceptable Financing Cash, Conventional
Listing Terms Cash, Conventional
Special Listing Condition None
Read Less Info
Want to know what your home might be worth? Contact us for a FREE valuation!

Our team is ready to help you sell your home for the highest possible price ASAP

© 2025 METROLIST, INC., DBA RECOLORADO® – All Rights Reserved
6455 S. Yosemite St., Suite 500 Greenwood Village, CO 80111 USA
Bought with Keller Williams Real Estate LLC






