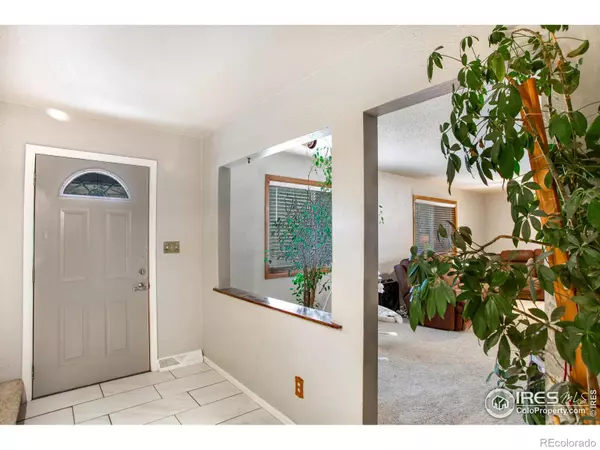$355,000
$355,000
For more information regarding the value of a property, please contact us for a free consultation.
4 Beds
2 Baths
2,061 SqFt
SOLD DATE : 01/04/2023
Key Details
Sold Price $355,000
Property Type Single Family Home
Sub Type Single Family Residence
Listing Status Sold
Purchase Type For Sale
Square Footage 2,061 sqft
Price per Sqft $172
Subdivision Evans City
MLS Listing ID IR977377
Sold Date 01/04/23
Style Contemporary
Bedrooms 4
Full Baths 1
Three Quarter Bath 1
HOA Y/N No
Abv Grd Liv Area 2,061
Originating Board recolorado
Year Built 1972
Annual Tax Amount $2,036
Tax Year 2021
Acres 0.31
Property Description
Multiple offers received. Please submit your highest and best offer by Monday 24th 12PM. Seller will respond by Monday 24th 5PM. Incredible opportunity to own a 4 bed, 2 bath home sitting on a .31-acre lot. Oversized 2 car garage is 625 square feet and features 220V for welding station plus RV plug, opener, remote and key-less entry. Additional gate to alley for more toys plus a street parking and a deep driveway. Property features a new 50-gallon water heater, forced air heat, central AC plus a wood burning stove for added savings. Public water plus a well for non-potable usage and additional utility savings. Main floor laundry, guest bed + 3/4 bath. Upstairs features a large primary bedroom plus 2 additional bedrooms along with a 5-piece bath with corner jetted tub and a laundry chute. Near Hwy 85 and Hwy 34 for quick commute. Covered patio, storage shed, hot tub, above ground pool and so much more. Call for a list of home features, floor plan or to schedule a showing.
Location
State CO
County Weld
Zoning RES
Rooms
Basement Crawl Space, None
Main Level Bedrooms 1
Interior
Interior Features Eat-in Kitchen, Jet Action Tub, Open Floorplan, Pantry
Heating Forced Air
Cooling Ceiling Fan(s), Central Air
Flooring Tile, Wood
Fireplaces Type Free Standing
Equipment Satellite Dish
Fireplace N
Appliance Dishwasher, Disposal, Microwave, Oven, Refrigerator
Laundry In Unit
Exterior
Exterior Feature Dog Run, Gas Grill
Parking Features Oversized, RV Access/Parking
Garage Spaces 2.0
Fence Fenced
Utilities Available Cable Available, Electricity Available, Internet Access (Wired), Natural Gas Available
Roof Type Composition
Total Parking Spaces 2
Building
Lot Description Level
Sewer Public Sewer
Water Public, Well
Level or Stories Two
Structure Type Vinyl Siding,Wood Frame
Schools
Elementary Schools Bella Romero Academy Of Applied Technology
Middle Schools Prairie Heights
High Schools Greeley West
School District Greeley 6
Others
Ownership Individual
Acceptable Financing Cash, Conventional, FHA, USDA Loan, VA Loan
Listing Terms Cash, Conventional, FHA, USDA Loan, VA Loan
Read Less Info
Want to know what your home might be worth? Contact us for a FREE valuation!

Our team is ready to help you sell your home for the highest possible price ASAP

© 2025 METROLIST, INC., DBA RECOLORADO® – All Rights Reserved
6455 S. Yosemite St., Suite 500 Greenwood Village, CO 80111 USA
Bought with Find Colorado Real Estate






