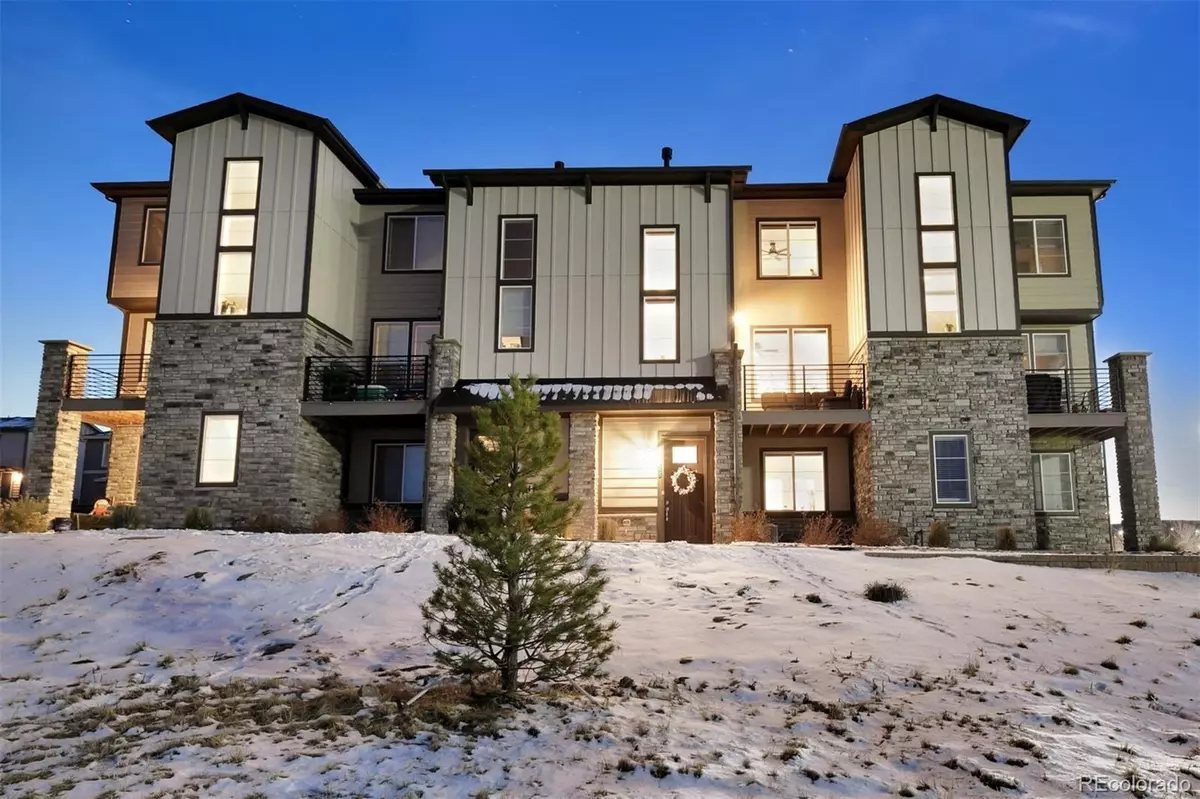$545,000
$545,000
For more information regarding the value of a property, please contact us for a free consultation.
3 Beds
4 Baths
1,889 SqFt
SOLD DATE : 01/12/2023
Key Details
Sold Price $545,000
Property Type Multi-Family
Sub Type Multi-Family
Listing Status Sold
Purchase Type For Sale
Square Footage 1,889 sqft
Price per Sqft $288
Subdivision Fairview Park On Plum Creek
MLS Listing ID 9561297
Sold Date 01/12/23
Bedrooms 3
Full Baths 1
Half Baths 2
Three Quarter Bath 1
Condo Fees $194
HOA Fees $194/mo
HOA Y/N Yes
Abv Grd Liv Area 1,889
Originating Board recolorado
Year Built 2020
Annual Tax Amount $1,844
Tax Year 2021
Acres 0.02
Property Description
Welcome to this gorgeous home located in one of the lowest taxed subdivisions in Castle Rock. This 2020 luxurious townhome with unobstructed front views features, three bedrooms, four bathrooms, and a two-car garage! Upon entering, you will notice beautiful hardwood laminate flooring, a flex room with a one-half bathroom and walk-in closet. Become mesmerized by the open floor concept and many luxurious touches on the second floor, such as the beautiful modern fireplace with a custom concrete mantel and remote-controlled premium blackout window roller shades. Enjoy the exquisite upgrades in the gourmet kitchen with a lavish designed black mist honed granite countertop, professional grade appliances, custom pendant lighting, a beautifully finished pocket office, and a one-half bathroom. If that was not enough, relish in a peaceful moment on a private balcony where you can take in all the great Castle Rock views. All bedrooms are on the third floor. The primary bedroom features a custom walk-in closet, a large primary bathroom with dual sinks and an oversized shower. If you are ready for a pristine, practically new built, move-in ready home, this is for you. Live next to acres of open space and within walking distance of the Douglas County Fairgrounds, downtown Castle Rock, a dog park, and many lighted parks & trails.
Location
State CO
County Douglas
Zoning RES
Rooms
Basement Crawl Space
Interior
Interior Features Ceiling Fan(s), Entrance Foyer, Granite Counters, High Ceilings, Kitchen Island, Open Floorplan, Pantry, Primary Suite, Walk-In Closet(s)
Heating Forced Air
Cooling Central Air
Flooring Carpet, Laminate, Tile
Fireplaces Number 1
Fireplaces Type Gas
Fireplace Y
Appliance Convection Oven, Dishwasher, Disposal, Dryer, Microwave, Range, Refrigerator, Sump Pump, Washer
Laundry In Unit
Exterior
Exterior Feature Balcony
Parking Features Concrete
Garage Spaces 2.0
Fence None
Utilities Available Cable Available, Electricity Available, Natural Gas Available, Phone Available
View Mountain(s)
Roof Type Composition
Total Parking Spaces 2
Garage Yes
Building
Lot Description Open Space
Foundation Raised
Sewer Public Sewer
Water Public
Level or Stories Three Or More
Structure Type Cement Siding, Frame, Stone
Schools
Elementary Schools South Ridge
Middle Schools Mesa
High Schools Douglas County
School District Douglas Re-1
Others
Senior Community No
Ownership Individual
Acceptable Financing 1031 Exchange, Cash, Conventional, FHA, VA Loan
Listing Terms 1031 Exchange, Cash, Conventional, FHA, VA Loan
Special Listing Condition None
Read Less Info
Want to know what your home might be worth? Contact us for a FREE valuation!

Our team is ready to help you sell your home for the highest possible price ASAP

© 2025 METROLIST, INC., DBA RECOLORADO® – All Rights Reserved
6455 S. Yosemite St., Suite 500 Greenwood Village, CO 80111 USA
Bought with HomeSmart






