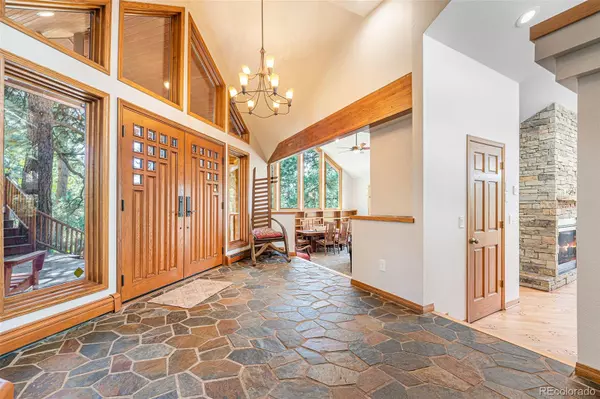$1,975,000
$2,375,000
16.8%For more information regarding the value of a property, please contact us for a free consultation.
6 Beds
4 Baths
4,716 SqFt
SOLD DATE : 03/14/2023
Key Details
Sold Price $1,975,000
Property Type Single Family Home
Sub Type Single Family Residence
Listing Status Sold
Purchase Type For Sale
Square Footage 4,716 sqft
Price per Sqft $418
Subdivision Genesee Flg #9
MLS Listing ID 1900973
Sold Date 03/14/23
Bedrooms 6
Full Baths 3
Three Quarter Bath 1
Condo Fees $652
HOA Fees $217/qua
HOA Y/N Yes
Abv Grd Liv Area 4,716
Originating Board recolorado
Year Built 1990
Annual Tax Amount $8,197
Tax Year 2021
Lot Size 1.090 Acres
Acres 1.09
Property Description
One of Genesee's finest properties! Newly refinished hardwood floors, fresh paint and new lighting. This beautiful 4,716 sq. ft. mountain home captivates you as soon as you approach the grand front entry with a cascading water feature at your feet. Once inside, you will delight in the open multi-level design displaying magnificent light and color. Each level is easily accessible and is unique unto itself. With six bedrooms and four baths, entertaining is simple, and so is the opportunity to find privacy when needed. Updates are
throughout, with gorgeous bathrooms and a kitchen that features beautiful custom cabinetry, granite counters, and gourmet appliances, all complete with Mt. Evans views and a gas fireplace. Enjoy the outdoors while taking advantage of multiple decks, or the covered patio with stone fireplace. Access to several miles of the Genesee trail system and open space is literally right out your back door. The property is also professionally landscaped with irrigation, rock outcroppings, a variety of trees, native grasses and it even offers remnants of a historic trapper's cabin! With tons of storage, hot water heat, large garage, vaulted ceilings, abundance of windows, and a phenomenal location, this home is most certainly a must see!
Location
State CO
County Jefferson
Zoning P-D
Rooms
Basement Finished, Full, Interior Entry, Walk-Out Access
Interior
Interior Features Built-in Features, Ceiling Fan(s), Central Vacuum, Eat-in Kitchen, Entrance Foyer, Five Piece Bath, Granite Counters, High Ceilings, High Speed Internet, Jet Action Tub, Kitchen Island, Open Floorplan, Pantry, Primary Suite, Smoke Free, Vaulted Ceiling(s), Walk-In Closet(s), Wet Bar
Heating Baseboard, Hot Water, Natural Gas, Wood
Cooling None
Flooring Carpet, Tile, Wood
Fireplaces Type Family Room, Gas Log, Great Room, Kitchen, Outside, Wood Burning
Fireplace N
Appliance Bar Fridge, Dishwasher, Disposal, Range
Laundry In Unit
Exterior
Exterior Feature Balcony, Rain Gutters
Parking Features Asphalt, Insulated Garage, Lighted, Oversized
Garage Spaces 3.0
Utilities Available Cable Available, Electricity Connected, Natural Gas Connected
Roof Type Concrete
Total Parking Spaces 3
Garage Yes
Building
Lot Description Borders National Forest, Cul-De-Sac, Foothills, Landscaped, Many Trees, Mountainous, Rock Outcropping, Rolling Slope, Sprinklers In Front, Sprinklers In Rear
Foundation Concrete Perimeter
Sewer Public Sewer
Water Public
Level or Stories Multi/Split
Structure Type Frame, Stone, Wood Siding
Schools
Elementary Schools Ralston
Middle Schools Bell
High Schools Golden
School District Jefferson County R-1
Others
Senior Community No
Ownership Individual
Acceptable Financing Cash, Conventional, Jumbo
Listing Terms Cash, Conventional, Jumbo
Special Listing Condition None
Pets Allowed Yes
Read Less Info
Want to know what your home might be worth? Contact us for a FREE valuation!

Our team is ready to help you sell your home for the highest possible price ASAP

© 2025 METROLIST, INC., DBA RECOLORADO® – All Rights Reserved
6455 S. Yosemite St., Suite 500 Greenwood Village, CO 80111 USA
Bought with LIV Sotheby's International Realty






