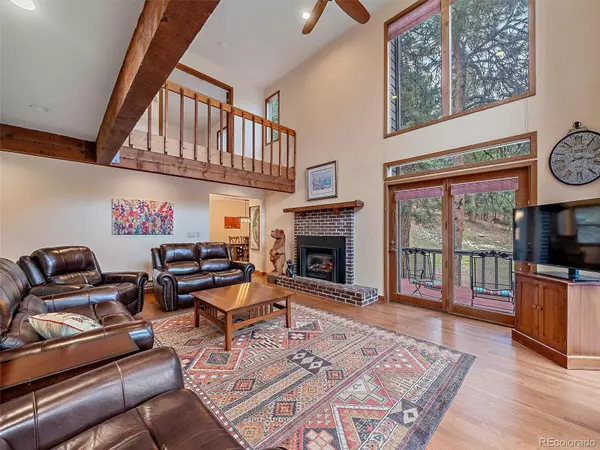$965,000
$965,000
For more information regarding the value of a property, please contact us for a free consultation.
4 Beds
3 Baths
3,200 SqFt
SOLD DATE : 03/15/2023
Key Details
Sold Price $965,000
Property Type Single Family Home
Sub Type Single Family Residence
Listing Status Sold
Purchase Type For Sale
Square Footage 3,200 sqft
Price per Sqft $301
Subdivision Evergreen Meadows
MLS Listing ID 6857189
Sold Date 03/15/23
Style Mountain Contemporary
Bedrooms 4
Full Baths 2
Three Quarter Bath 1
Condo Fees $100
HOA Fees $8/ann
HOA Y/N Yes
Abv Grd Liv Area 2,648
Originating Board recolorado
Year Built 1983
Annual Tax Amount $4,799
Tax Year 2021
Lot Size 4.710 Acres
Acres 4.71
Property Description
Rare find in Evergreen Meadows….a traditional 2 story with all 4 bedrooms on the 2nd floor. This well maintained home sits on over 4 1/2 acres with lots of privacy and 3 decks, including an awning on the main deck! The kitchen has newer IKEA cabinets and quartz countertops and opens to the dining room. Tons of natural light in the living room with a gas log fireplace insert, plus an office, updated 3/4 bathroom, laundry room and huge pantry. Wood floors run throughout the first floor. The second floor has 4 spacious bedrooms plus 2 bathrooms, and the primary bedroom has a free standing gas fireplace, large walk-in closet, plus a redwood deck with great views that is ready for your hot tub! The basement contains a large game room with wood stove and a 2nd office/craft room. There is an additional 50 foot parking pad near the top of the driveway, and Grizzly Way is a county maintained paved road. Quick Possession possible! Agent Owner, Home Warranty included.
Location
State CO
County Jefferson
Zoning SR-2
Rooms
Basement Crawl Space, Finished, Partial, Walk-Out Access
Interior
Interior Features Butcher Counters, Ceiling Fan(s), Eat-in Kitchen, High Ceilings, High Speed Internet, Kitchen Island, Pantry, Primary Suite, Quartz Counters, Radon Mitigation System, Smart Thermostat, Smoke Free, Utility Sink, Walk-In Closet(s)
Heating Baseboard, Electric, Natural Gas, Passive Solar, Wood Stove
Cooling Attic Fan
Flooring Carpet, Tile, Wood
Fireplaces Number 3
Fireplaces Type Basement, Free Standing, Gas Log, Insert, Living Room, Primary Bedroom, Wood Burning Stove
Fireplace Y
Appliance Dishwasher, Disposal, Electric Water Heater, Microwave, Range, Refrigerator
Exterior
Exterior Feature Heated Gutters, Rain Gutters
Parking Features 220 Volts, Asphalt, Dry Walled, Insulated Garage, Lighted
Garage Spaces 2.0
Utilities Available Electricity Connected, Natural Gas Connected
View Mountain(s)
Roof Type Composition, Other
Total Parking Spaces 3
Garage Yes
Building
Lot Description Foothills, Many Trees, Sloped
Foundation Concrete Perimeter
Sewer Septic Tank
Water Well
Level or Stories Two
Structure Type Frame, Wood Siding
Schools
Elementary Schools Marshdale
Middle Schools West Jefferson
High Schools Conifer
School District Jefferson County R-1
Others
Senior Community No
Ownership Agent Owner
Acceptable Financing Cash, Conventional, Jumbo, VA Loan
Listing Terms Cash, Conventional, Jumbo, VA Loan
Special Listing Condition None
Read Less Info
Want to know what your home might be worth? Contact us for a FREE valuation!

Our team is ready to help you sell your home for the highest possible price ASAP

© 2025 METROLIST, INC., DBA RECOLORADO® – All Rights Reserved
6455 S. Yosemite St., Suite 500 Greenwood Village, CO 80111 USA
Bought with RE/MAX Professionals






