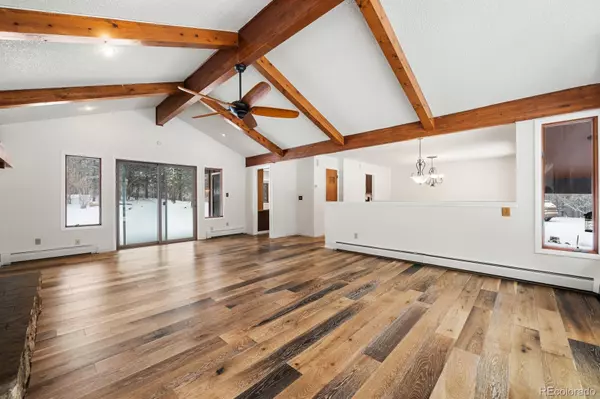$670,000
$700,000
4.3%For more information regarding the value of a property, please contact us for a free consultation.
5 Beds
3 Baths
3,771 SqFt
SOLD DATE : 05/19/2023
Key Details
Sold Price $670,000
Property Type Single Family Home
Sub Type Single Family Residence
Listing Status Sold
Purchase Type For Sale
Square Footage 3,771 sqft
Price per Sqft $177
Subdivision Woodmoor Highlands
MLS Listing ID 3915427
Sold Date 05/19/23
Bedrooms 5
Full Baths 1
Three Quarter Bath 2
Condo Fees $283
HOA Fees $23/ann
HOA Y/N Yes
Abv Grd Liv Area 1,899
Originating Board recolorado
Year Built 1976
Annual Tax Amount $2,481
Tax Year 2022
Lot Size 0.800 Acres
Acres 0.8
Property Description
Welcome Home to this one-of-a-kind rancher on .80 acres in Woodmoor. Open and bright floor plan with vaulted beamed ceilings, new luxury plank flooring and new interior paint. The focal point of the great room is the rustic moss rock fireplace with wood mantle. Walk-out doors on either side of the room provide walls of windows to let the light stream in. The spacious eat-in kitchen features a gas range/oven, center island, and abundant cabinet and counter space. A formal dining space offers another option for entertaining. The lower level family room has yet another fireplace, a wet bar, and lots of room for game tables or big TVs. This home features 5 spacious bedrooms including the main level master with adjoining master bath. The other bedrooms share two more updated baths. This home has an abundance of storage in the large closets, laundry room pantry, attached storage off the garage, and lower level storage room. Other special amenities include efficient hot water heat, a large secluded lot, stamped concrete porch, and a separate entrance to the lower level that could make it a separate living space for family or guests. This home is a short walk to Woodmoor Country Club, close to schools, and minutes to the I-25 corridor and downtown Monument. This property has established short term rental income, please reach out for more details.
Location
State CO
County El Paso
Zoning RR-0.5
Rooms
Basement Partial
Main Level Bedrooms 2
Interior
Interior Features Ceiling Fan(s)
Heating Hot Water, Steam
Cooling None
Flooring Tile, Vinyl, Wood
Fireplaces Number 2
Fireplaces Type Basement, Great Room
Fireplace Y
Appliance Dishwasher, Disposal, Microwave, Refrigerator, Washer
Exterior
Exterior Feature Balcony
Parking Features Driveway-Gravel
Fence None
Utilities Available Cable Available, Electricity Connected, Natural Gas Connected
Roof Type Composition
Total Parking Spaces 2
Garage No
Building
Sewer Public Sewer
Water Public
Level or Stories Two
Structure Type Brick, Wood Siding
Schools
Elementary Schools Lewis-Palmer
Middle Schools Lewis-Palmer
High Schools Palmer Ridge
School District Lewis-Palmer 38
Others
Senior Community No
Ownership Individual
Acceptable Financing Cash, Conventional, VA Loan
Listing Terms Cash, Conventional, VA Loan
Special Listing Condition None
Read Less Info
Want to know what your home might be worth? Contact us for a FREE valuation!

Our team is ready to help you sell your home for the highest possible price ASAP

© 2025 METROLIST, INC., DBA RECOLORADO® – All Rights Reserved
6455 S. Yosemite St., Suite 500 Greenwood Village, CO 80111 USA
Bought with Porchlight Real Estate Group






