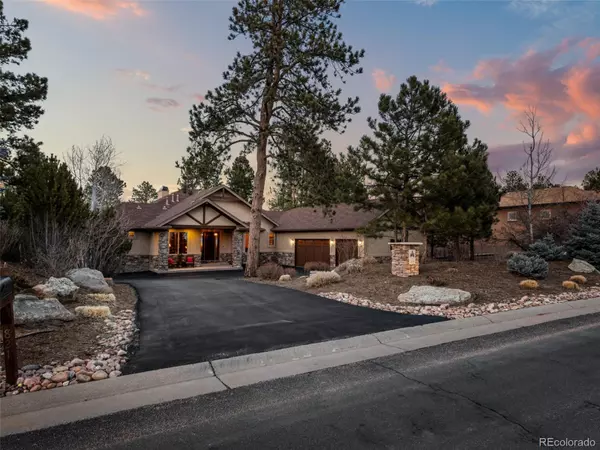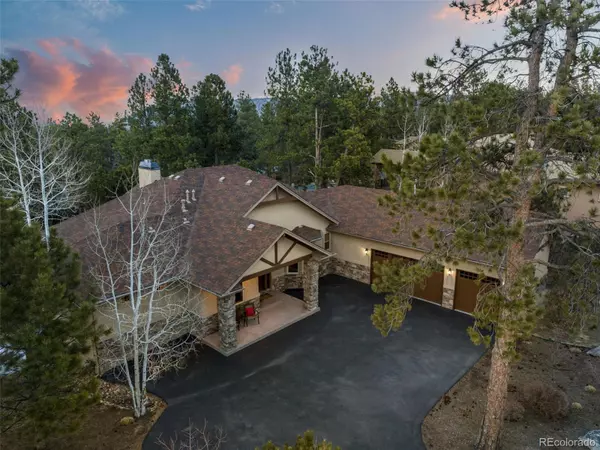$1,198,000
$1,225,000
2.2%For more information regarding the value of a property, please contact us for a free consultation.
4 Beds
4 Baths
4,390 SqFt
SOLD DATE : 05/30/2023
Key Details
Sold Price $1,198,000
Property Type Single Family Home
Sub Type Single Family Residence
Listing Status Sold
Purchase Type For Sale
Square Footage 4,390 sqft
Price per Sqft $272
Subdivision Hidden Forest
MLS Listing ID 4932656
Sold Date 05/30/23
Style Mountain Contemporary
Bedrooms 4
Full Baths 3
Half Baths 1
Condo Fees $484
HOA Fees $40/ann
HOA Y/N Yes
Abv Grd Liv Area 2,341
Originating Board recolorado
Year Built 2007
Annual Tax Amount $4,463
Tax Year 2021
Lot Size 0.520 Acres
Acres 0.52
Property Description
Visit 821QuartzMountain.com for highlight video, 3D virtual tour and more! Welcome to 821 Quartz Mountain Rd, a stunning custom walk-out ranch nestled in the serene Hidden Forest neighborhood in Larkspur, Colorado. As you step inside, you'll be immediately captivated by the soaring vaulted ceilings, open floor plan and elegant maple hardwood floors. The main level is bathed in natural light, which floods in through several large windows, creating a warm and inviting atmosphere. The great room boasts one of three gas fireplaces, a stacked stone wall and built-ins creating a cozy ambiance perfect for gathering or relaxing. The kitchen is a chef's dream, featuring alder cabinets, a Wolf gas cook top, built-in refrigerator & dishwasher, granite countertops, and a large center island, making it perfect for both entertaining and everyday use. The main level primary suite is a true retreat, with a private fireplace, a spacious walk-in closet, and an en-suite bathroom featuring a large soaking tub and separate shower. The main level also features a dedicated study with built-ins and french doors, a formal dining space and laundry room with included washer and dryer. Step outside to the covered Trex deck or lower level patio to enjoy the half acre lot which is surrounded by mature pine trees, creating a picturesque and private setting perfect for outdoor entertaining. The finished walk-out basement offers a spacious living room with a cozy gas fireplace plus a wet bar. The lower level includes three large bedrooms, two which share a Jack and Jill bathroom and one with a private attached bath. Additionally, there is a versatile bonus room that can be used as a theater room, workout room, or rec space, depending on your needs. The attached oversized 3 car garage has room for all your Colorado toys, and even bonus space for a workshop or storage. Conveniently located just minutes from the heart of Larkspur, this home offers the perfect blend of privacy and convenience.
Location
State CO
County Douglas
Zoning SR
Rooms
Basement Daylight, Finished, Full, Walk-Out Access
Main Level Bedrooms 1
Interior
Interior Features Breakfast Nook, Built-in Features, Ceiling Fan(s), Eat-in Kitchen, Entrance Foyer, Five Piece Bath, Granite Counters, High Ceilings, Jack & Jill Bathroom, Kitchen Island, Open Floorplan, Primary Suite, Smoke Free, Sound System, Vaulted Ceiling(s), Walk-In Closet(s), Wet Bar
Heating Forced Air
Cooling Central Air
Flooring Carpet, Tile, Wood
Fireplaces Number 3
Fireplaces Type Basement, Gas, Great Room, Primary Bedroom
Fireplace Y
Appliance Cooktop, Dishwasher, Disposal, Double Oven, Dryer, Gas Water Heater, Microwave, Range Hood, Refrigerator, Washer
Exterior
Exterior Feature Gas Valve, Private Yard
Parking Features Dry Walled, Finished, Insulated Garage, Lighted, Oversized, Storage
Garage Spaces 3.0
Fence None
Roof Type Composition
Total Parking Spaces 3
Garage Yes
Building
Lot Description Landscaped, Level, Many Trees, Meadow, Sprinklers In Front, Sprinklers In Rear
Foundation Slab
Sewer Public Sewer
Water Public
Level or Stories One
Structure Type Frame, Stone, Stucco
Schools
Elementary Schools Larkspur
Middle Schools Castle Rock
High Schools Castle View
School District Douglas Re-1
Others
Senior Community No
Ownership Individual
Acceptable Financing Cash, Conventional, Jumbo, VA Loan
Listing Terms Cash, Conventional, Jumbo, VA Loan
Special Listing Condition None
Read Less Info
Want to know what your home might be worth? Contact us for a FREE valuation!

Our team is ready to help you sell your home for the highest possible price ASAP

© 2025 METROLIST, INC., DBA RECOLORADO® – All Rights Reserved
6455 S. Yosemite St., Suite 500 Greenwood Village, CO 80111 USA
Bought with RE/MAX Advantage Realty Inc.






