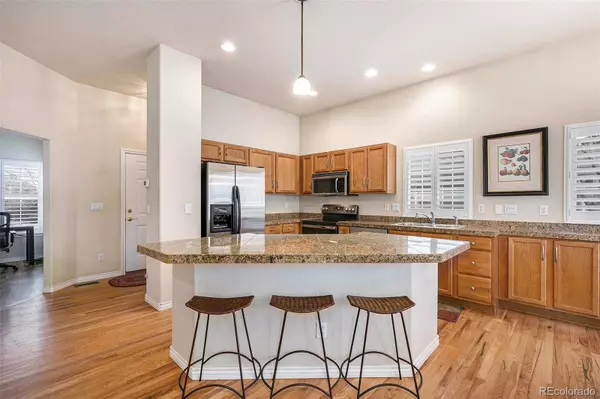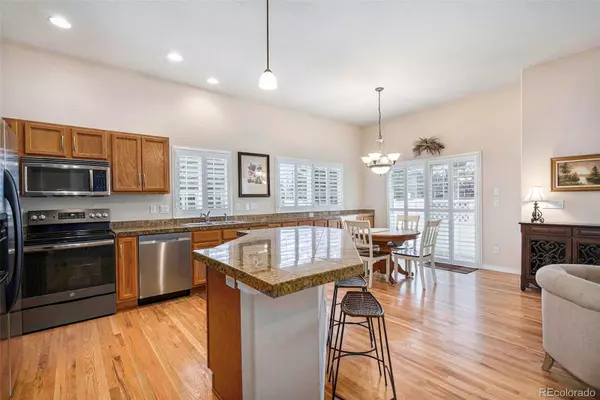$550,000
$550,000
For more information regarding the value of a property, please contact us for a free consultation.
2 Beds
3 Baths
2,142 SqFt
SOLD DATE : 06/06/2023
Key Details
Sold Price $550,000
Property Type Multi-Family
Sub Type Multi-Family
Listing Status Sold
Purchase Type For Sale
Square Footage 2,142 sqft
Price per Sqft $256
Subdivision White Fence Farm
MLS Listing ID 3931606
Sold Date 06/06/23
Style Contemporary
Bedrooms 2
Full Baths 2
Half Baths 1
Condo Fees $380
HOA Fees $380/mo
HOA Y/N Yes
Abv Grd Liv Area 1,260
Originating Board recolorado
Year Built 2005
Annual Tax Amount $2,893
Tax Year 2021
Lot Size 2,613 Sqft
Acres 0.06
Property Description
Big price reduction on this hard-to-find ranch floorplan townhome, just appraised for $565,000! Beautiful, low-maintenance, one-level living in the desirable White Fence Farm community. This ranch floorplan has fabulous natural light thanks to soaring 10ft ceilings and large banks of windows with plantation shutters. 4 parking spots attached to the home, 2 car garage plus 2 car driveway -- guest parking along the main street in complex. The updated kitchen features granite counters, stainless appliances, an eat-in bar at the island, and bonus buffet storage in the sunny dining room. Open concept kitchen overlooks the living room with gas fireplace and the dining room, with a bonus den/office flex room tucked to the side. Step outside onto your private patio with electric awning nestled in the greenbelt for grilling, container gardening, or just soak up some sun! The generous main level primary suite has a private 5pc bathroom with soaking tub and walk-in closet. Even the laundry room is on the main floor to provide true one level living. Warm hardwood floors throughout the public portion of the main level. The full basement is partially finished with a second bedroom and full bath, and sizeable Rec room. The large unfinished basement storage room offers space for future expansion, or would make a great gym area or craft room. Attached 2 car garage and driveway parking complete this home for an easy lock-and-go lifestyle. Great location close to Belmar, Whole Foods, restaurants and shopping. Just minutes west on Jewell Ave to open space trails and the foothills.
Location
State CO
County Jefferson
Zoning PUD
Rooms
Basement Bath/Stubbed, Finished, Full, Sump Pump
Main Level Bedrooms 1
Interior
Interior Features Built-in Features, Eat-in Kitchen, Five Piece Bath, Granite Counters, High Ceilings, Kitchen Island, Open Floorplan, Primary Suite, Smoke Free, Walk-In Closet(s)
Heating Forced Air, Natural Gas
Cooling Central Air
Flooring Carpet, Linoleum, Wood
Fireplaces Number 1
Fireplaces Type Gas, Living Room
Fireplace Y
Appliance Dishwasher, Gas Water Heater, Microwave, Oven, Refrigerator
Laundry In Unit
Exterior
Exterior Feature Rain Gutters
Parking Features Finished, Lighted
Garage Spaces 2.0
Fence Partial
Roof Type Composition
Total Parking Spaces 4
Garage Yes
Building
Foundation Structural
Sewer Public Sewer
Water Public
Level or Stories One
Structure Type Stone, Wood Siding
Schools
Elementary Schools Lasley
Middle Schools Alameda Int'L
High Schools Alameda Int'L
School District Jefferson County R-1
Others
Senior Community No
Ownership Individual
Acceptable Financing Cash, Conventional, FHA, VA Loan
Listing Terms Cash, Conventional, FHA, VA Loan
Special Listing Condition None
Read Less Info
Want to know what your home might be worth? Contact us for a FREE valuation!

Our team is ready to help you sell your home for the highest possible price ASAP

© 2025 METROLIST, INC., DBA RECOLORADO® – All Rights Reserved
6455 S. Yosemite St., Suite 500 Greenwood Village, CO 80111 USA
Bought with Meyers Real Estate Group






