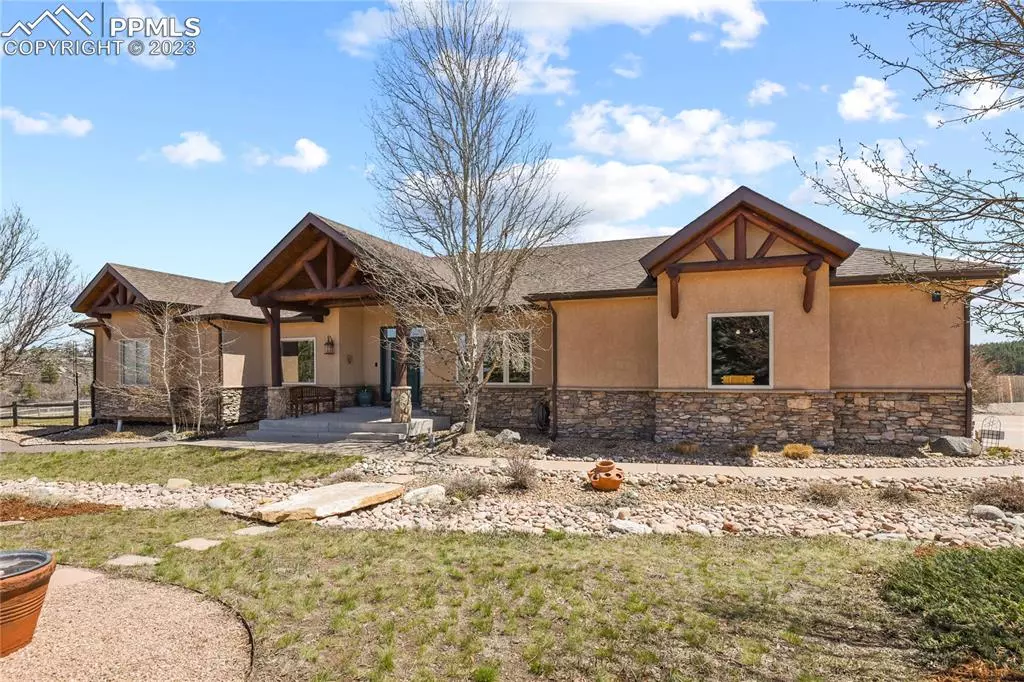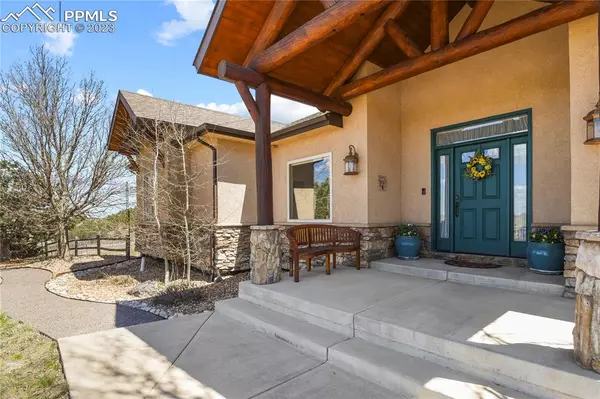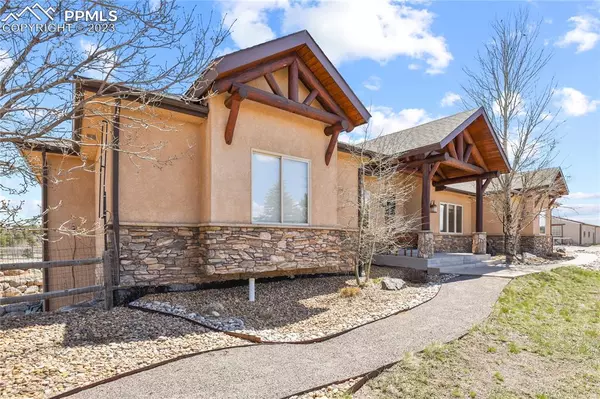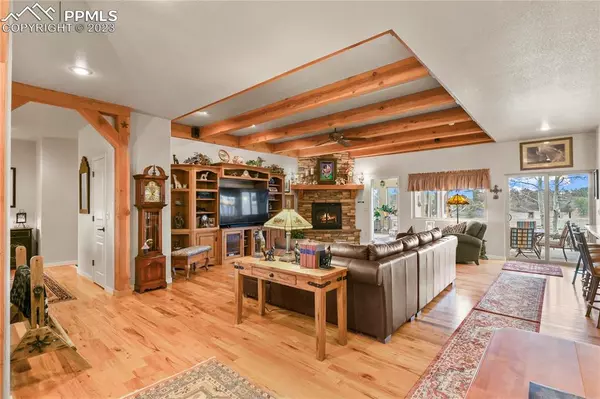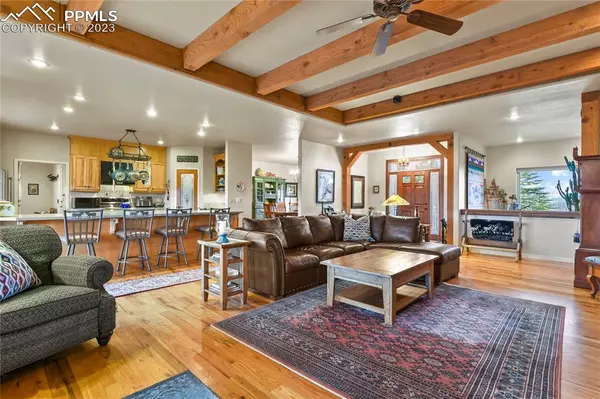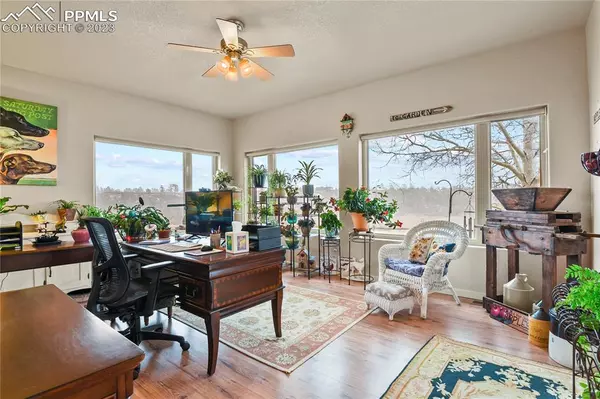$1,440,000
$1,475,000
2.4%For more information regarding the value of a property, please contact us for a free consultation.
5 Beds
4 Baths
5,476 SqFt
SOLD DATE : 06/30/2023
Key Details
Sold Price $1,440,000
Property Type Single Family Home
Sub Type Single Family
Listing Status Sold
Purchase Type For Sale
Square Footage 5,476 sqft
Price per Sqft $262
MLS Listing ID 1432319
Sold Date 06/30/23
Style Ranch
Bedrooms 5
Full Baths 2
Half Baths 1
Three Quarter Bath 1
Construction Status Existing Home
HOA Fees $58/ann
HOA Y/N Yes
Year Built 2003
Annual Tax Amount $3,911
Tax Year 2022
Lot Size 47.543 Acres
Property Description
Custom sprawling ranch home on 47+ acres in Crowfoot Springs Ranch. With 3368 sq. ft. on the main level, this 5 bedroom, 4 bathroom home has all that you want and more! The primary suite is oversized with large picture windows with views to the East, a door to walkout to the patio, sitting area with gas fireplace, and a spacious 5 piece bathroom with jetted-tub, walk-in shower, double vanities, and a walk-in closet. The kitchen has hickory cabinets, walk-in pantry, desk area, stainless-steel appliances, vented hood, and a trash compactor. The kitchen opens to the family room with gas fireplace, and an spacious dining room with views to West. There are 3 spare bedrooms and 2 additional bathrooms plus a sunroom/office to complete the main floor. The partially finished walkout basement includes a 1/2 bathroom (with room to add a shower/tub to make it a full bathroom), a 5th bedroom currently used as an office, and a wine cellar. The basement has 2108 sq ft with only 488 of it finished, with room to finish more square footage in the future. There is a 6-stall Lester barn with 3190 sq. ft, tall ceilings, drive through doors, day storage, shatter proof lights and wire in conduit, work room with hot water, tack room and closet and lean-to. Plus the barn and riding arena just a short walk outside the home. Front and back covered patios to enjoy the peace and quiet. Enjoy the privacy from anywhere on the property. There are fenced in pastures for your farm animals, and a fenced in backyard for your house animals! Front and Backyard sprinklers, garden area, and more! Inclusions: All attached appliances, Kitchen refrigerator, Pot rack in kitchen, all window coverings, chest freezer in garage, TV and TV mount in primary bedroom, washer, dryer and laundry room refrigerator.
Location
State CO
County Douglas
Area Crowfoot Springs Ranch
Interior
Interior Features 5-Pc Bath, 9Ft + Ceilings, Great Room, Vaulted Ceilings
Cooling Ceiling Fan(s)
Flooring Carpet, Ceramic Tile, Wood
Fireplaces Number 1
Fireplaces Type Gas, Insert, Two
Laundry Main
Exterior
Parking Features Attached
Garage Spaces 3.0
Utilities Available Electricity, Propane
Roof Type Composite Shingle
Building
Lot Description Cul-de-sac, Meadow, Mountain View, Trees/Woods
Foundation Partial Basement, Slab, Walk Out
Water Well
Level or Stories Ranch
Finished Basement 23
Structure Type Wood Frame
Construction Status Existing Home
Schools
School District Douglas Re1
Others
Special Listing Condition Not Applicable
Read Less Info
Want to know what your home might be worth? Contact us for a FREE valuation!

Our team is ready to help you sell your home for the highest possible price ASAP


