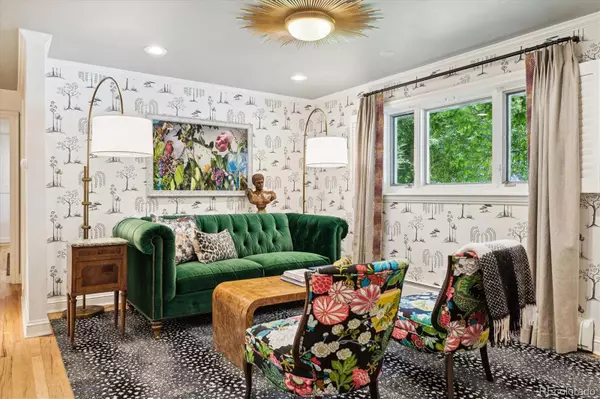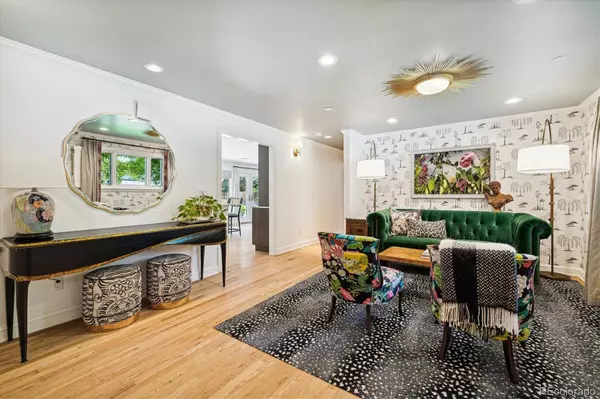$1,300,000
$1,350,000
3.7%For more information regarding the value of a property, please contact us for a free consultation.
5 Beds
4 Baths
5,049 SqFt
SOLD DATE : 06/30/2023
Key Details
Sold Price $1,300,000
Property Type Single Family Home
Sub Type Single Family Residence
Listing Status Sold
Purchase Type For Sale
Square Footage 5,049 sqft
Price per Sqft $257
Subdivision Holly Hills
MLS Listing ID 4303347
Sold Date 06/30/23
Style Traditional
Bedrooms 5
Full Baths 3
Three Quarter Bath 1
HOA Y/N No
Abv Grd Liv Area 3,623
Originating Board recolorado
Year Built 1958
Annual Tax Amount $4,779
Tax Year 2022
Lot Size 10,454 Sqft
Acres 0.24
Property Description
This stunning Cape Cod in the heart of Holly Hills has it all. Within Denver and close to all the city has to offer, plenty of space inside and out, & feeds to award-winning Cherry Creek school district. This move-in ready home has been top to bottom renovated & features a recent addition that blends seamlessly with the original structure. The home maintains its classic appeal, with a floor plan perfect for modern living.
Enter the beautifully designed living room which leads to a chef's kitchen, including a 48 inch gas range & top of the line granite counters. Off the kitchen you will find a breakfast nook which leads to the covered patio and very private, fully fenced, & professionally landscaped back yard. The family room is open to the kitchen and highlights a wood-burning fireplace and new built-ins. The large dining room features a gorgeous light fixture & two oversized windows allowing plenty of natural light. You will also find a bar with a beverage fridge. Enter the home from the garage via the generous laundry room which features a mop sink/dog shower and convenient drop-zone. Rounding out the main floor is a beautifully renovated full bathroom & office (or bedroom).
Upstairs, the newly added master suite with large walk-in closet & luxurious en-suite bathroom features an oversized custom bathtub, separate shower, & water closet. There are three additional bedrooms, each with ample closet space, charming dormers, & a shared full bathroom.
The finished basement provides plenty of living space, with a large family room, sixth bedroom, full bathroom, & extra storage.
This home has been thoughtfully & meticulously renovated & designed, with mature landscaping, hardwood floors throughout, designer lighting, new windows, & a new roof - all while preserving the appeal & character of the original home.
Located in Denver, but part of Arapahoe county, this home is the best of both worlds.
Location
State CO
County Arapahoe
Rooms
Basement Finished, Full
Interior
Interior Features Breakfast Nook, Eat-in Kitchen, Five Piece Bath, Kitchen Island, Marble Counters, Walk-In Closet(s)
Heating Forced Air
Cooling Central Air
Flooring Carpet, Tile, Wood
Fireplaces Number 2
Fireplaces Type Basement, Family Room
Fireplace Y
Appliance Dishwasher, Disposal, Dryer, Microwave, Range, Range Hood, Refrigerator, Self Cleaning Oven, Wine Cooler
Exterior
Exterior Feature Private Yard
Parking Features Concrete
Garage Spaces 2.0
Fence Full
Utilities Available Electricity Connected, Internet Access (Wired), Natural Gas Connected
Roof Type Composition
Total Parking Spaces 2
Garage Yes
Building
Lot Description Landscaped, Sprinklers In Front, Sprinklers In Rear
Sewer Public Sewer
Water Public
Level or Stories Two
Structure Type Brick, Frame
Schools
Elementary Schools Holly Hills
Middle Schools West
High Schools Cherry Creek
School District Cherry Creek 5
Others
Senior Community No
Ownership Individual
Acceptable Financing Cash, Conventional
Listing Terms Cash, Conventional
Special Listing Condition None
Read Less Info
Want to know what your home might be worth? Contact us for a FREE valuation!

Our team is ready to help you sell your home for the highest possible price ASAP

© 2025 METROLIST, INC., DBA RECOLORADO® – All Rights Reserved
6455 S. Yosemite St., Suite 500 Greenwood Village, CO 80111 USA
Bought with Compass - Denver






